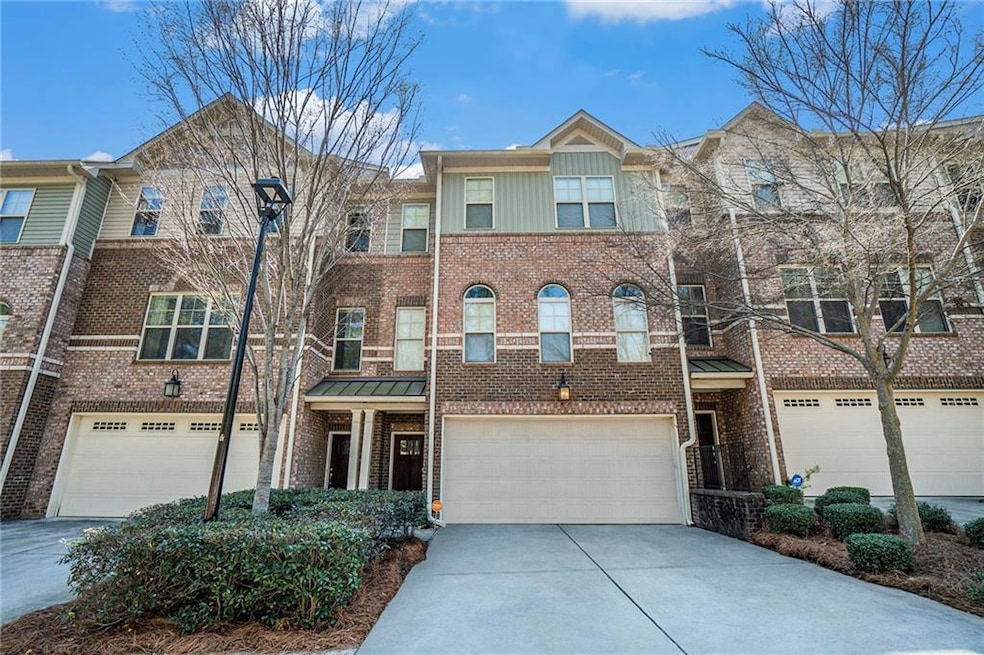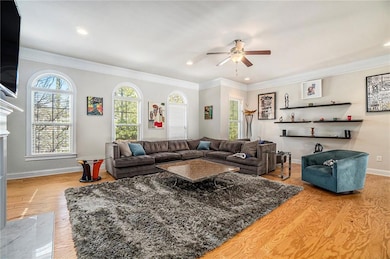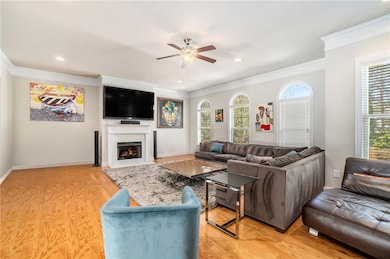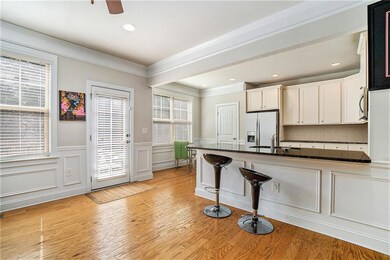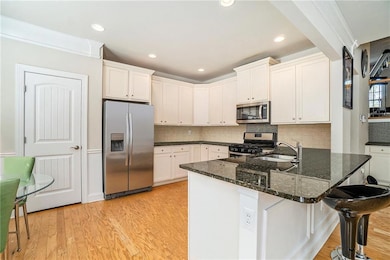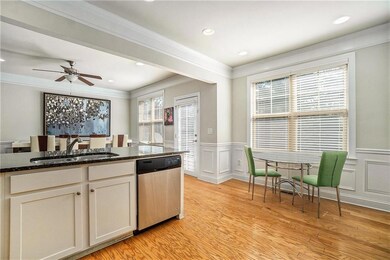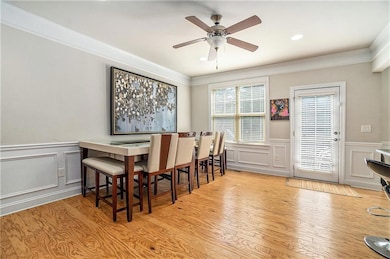Nestled in the highly desirable Palladian Manor community, this 4-bedroom, 3.5-bathroom townhome offers attentively designed living space. This multi-level residence seamlessly blends classic craftsmanship, with up-to-date luxury, creating a home that is both refined and inviting. The expansive Open Floor Plan is perfect for entertaining, featuring high tray ceilings, elegant wainscoting, and abundant natural light. The kitchen is designed for both style and functionality, with granite countertops, stainless steel appliances, custom cabinetry, and a spacious island. The living area boasts hardwood floors, double crown molding, and a cozy gas fireplace for an inviting ambiance. A tranquil outdoor space provides you with a private balcony which extends from the main living area, offering a peaceful retreat. The expensive primary suite is a true sanctuary with a spa-like bath, featuring a soaking tub, double vanity, walk-in shower, and generous closet space. This home provides additional bedrooms giving you ample space for family or visitors, including a private lower-level guest suite.
Such a prime location accessibly located near top-rated schools, shopping, dining, parks, and major highways, providing easy access to Atlanta and surrounding areas.

