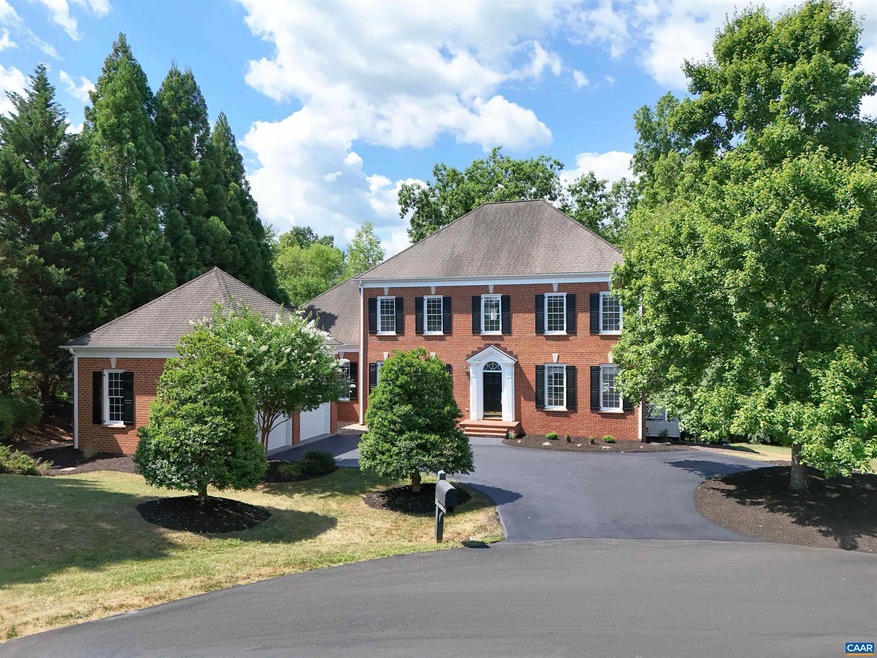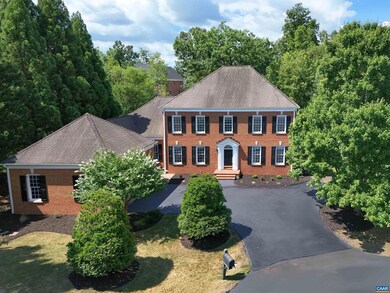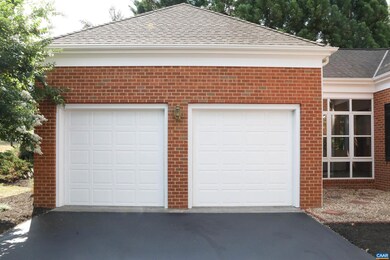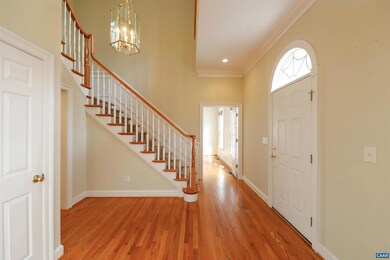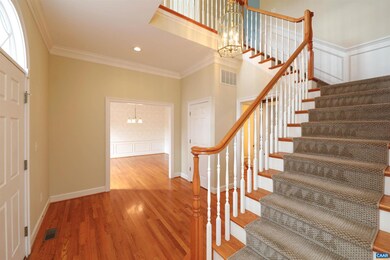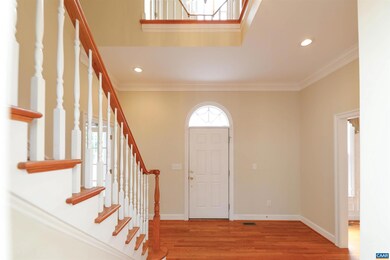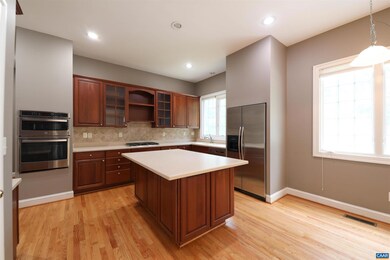
2402 Pendower Ln Keswick, VA 22947
Rivanna NeighborhoodHighlights
- Water Views
- Cape Cod Architecture
- Wood Flooring
- Stone Robinson Elementary School Rated A-
- Recreation Room
- Main Floor Bedroom
About This Home
As of July 2025YOUR BUYER IS IN LUCK ! THE FAMILY MEMBER WHOM THIS LOVELY 2-STORY BRICK COLONIAL WAS PURCHASED FOR HAS CHANGED PLANS AND THIS NEWLY IMPROVED HOME IS BACK ON MARKET. THIS HOME OFFERS A MAIN LEVEL PRIMARY BEDROOM AND BATH IN ADDITION TO 4 ADDITIONAL BEDROOMS ALL WITH EN-SUITE BATHROOMS AND WITH THE ADDED BONUS OF BEING LOCATED ON A QUIET PRIVATE CUL-DE-SAC. ADDITIONAL FEATURES INCLUDE MAIN LEVEL 10 FOOT CEILING HEIGHT, 2 HOT WATER HEATERS, FENCED BACK YARD, IRRIGATION SYSTEM, CENTRAL VAC, NEW FOAM INSULATION IN BOTH ATTICS AND CUSTOM BOOKSHELVES IN FAMILY ROOM AND UPSTAIRS COMMON ROOM. IMPROVEMENTS DURING THE PAST MONTH INCLUDE EXTERIOR TRIM REPAIR , POWERWASHING AND TOTAL PROFESSIONAL EXTERIOR PAINTING, DRIVEWAY REPAIR AND RESURFACING, BACK YARD FENCE REPAIR AND PAINTING AND A FRESH NEW FRONT LANDSCAPING LOOK. SEE DOCS. SELLER IS A CURRENT GLENMORE CLUB MEMBER AND THEREFORE THE INITIATION FEE IS REDUCED BY 50% IF NEW BUYER JOINS WITHIN 30 DAYS.,Cherry Cabinets,Solid Surface Counter,Fireplace in Family Room
Last Agent to Sell the Property
RE/MAX REALTY SPECIALISTS-CHARLOTTESVILLE License #0225111382[3268] Listed on: 06/25/2024

Home Details
Home Type
- Single Family
Est. Annual Taxes
- $8,076
Year Built
- Built in 2001
Lot Details
- 0.31 Acre Lot
- Partially Fenced Property
- Board Fence
- Landscaped
- Sloped Lot
- Property is zoned PRD, Planned Residential Developm
HOA Fees
- $116 Monthly HOA Fees
Home Design
- Cape Cod Architecture
- Colonial Architecture
- Brick Exterior Construction
- Slab Foundation
- Architectural Shingle Roof
- Concrete Perimeter Foundation
Interior Spaces
- Property has 2 Levels
- Ceiling height of 9 feet or more
- Gas Fireplace
- Insulated Windows
- Double Hung Windows
- Entrance Foyer
- Family Room
- Living Room
- Dining Room
- Recreation Room
- Bonus Room
- Utility Room
- Home Gym
- ENERGY STAR Qualified Refrigerator
- Water Views
Flooring
- Wood
- Carpet
- Ceramic Tile
Bedrooms and Bathrooms
- En-Suite Bathroom
- 5.5 Bathrooms
Laundry
- Laundry Room
- Dryer
- ENERGY STAR Qualified Washer
Partially Finished Basement
- Heated Basement
- Walk-Out Basement
- Basement Fills Entire Space Under The House
- Interior and Exterior Basement Entry
- Basement Windows
Home Security
- Home Security System
- Security Gate
- Fire and Smoke Detector
Schools
- Stone-Robinson Elementary School
- Burley Middle School
- Monticello High School
Utilities
- Forced Air Heating and Cooling System
- Heat Pump System
- Heating System Powered By Owned Propane
- Underground Utilities
Community Details
Overview
- Association fees include common area maintenance, management, reserve funds
- Built by BOB FILLMORE BUILDER
Recreation
- Soccer Field
- Community Playground
- Horse Trails
- Jogging Path
Security
- Security Service
Ownership History
Purchase Details
Home Financials for this Owner
Home Financials are based on the most recent Mortgage that was taken out on this home.Purchase Details
Home Financials for this Owner
Home Financials are based on the most recent Mortgage that was taken out on this home.Purchase Details
Home Financials for this Owner
Home Financials are based on the most recent Mortgage that was taken out on this home.Purchase Details
Home Financials for this Owner
Home Financials are based on the most recent Mortgage that was taken out on this home.Similar Homes in Keswick, VA
Home Values in the Area
Average Home Value in this Area
Purchase History
| Date | Type | Sale Price | Title Company |
|---|---|---|---|
| Deed | $1,045,000 | Old Republic National Title In | |
| Deed | $930,000 | Old Republic National Title In | |
| Bargain Sale Deed | $665,000 | Old Republic National Title | |
| Deed | $560,000 | -- |
Mortgage History
| Date | Status | Loan Amount | Loan Type |
|---|---|---|---|
| Open | $745,000 | New Conventional | |
| Previous Owner | $480,000 | New Conventional | |
| Previous Owner | $300,000 | New Conventional |
Property History
| Date | Event | Price | Change | Sq Ft Price |
|---|---|---|---|---|
| 07/18/2025 07/18/25 | Sold | $1,232,500 | -3.3% | $260 / Sq Ft |
| 06/02/2025 06/02/25 | Pending | -- | -- | -- |
| 05/28/2025 05/28/25 | For Sale | $1,275,000 | +22.0% | $269 / Sq Ft |
| 08/30/2024 08/30/24 | Sold | $1,045,000 | -4.1% | $221 / Sq Ft |
| 08/05/2024 08/05/24 | Pending | -- | -- | -- |
| 06/25/2024 06/25/24 | For Sale | $1,090,000 | +17.2% | $230 / Sq Ft |
| 06/06/2024 06/06/24 | Sold | $930,000 | -4.6% | $197 / Sq Ft |
| 02/19/2024 02/19/24 | Pending | -- | -- | -- |
| 02/16/2024 02/16/24 | Price Changed | $975,000 | -11.4% | $206 / Sq Ft |
| 02/09/2024 02/09/24 | For Sale | $1,100,000 | -- | $232 / Sq Ft |
Tax History Compared to Growth
Tax History
| Year | Tax Paid | Tax Assessment Tax Assessment Total Assessment is a certain percentage of the fair market value that is determined by local assessors to be the total taxable value of land and additions on the property. | Land | Improvement |
|---|---|---|---|---|
| 2025 | $8,628 | $965,100 | $206,400 | $758,700 |
| 2024 | $8,076 | $945,700 | $206,400 | $739,300 |
| 2023 | $7,399 | $866,400 | $206,400 | $660,000 |
| 2022 | $6,416 | $751,300 | $158,400 | $592,900 |
| 2021 | $5,882 | $688,800 | $158,400 | $530,400 |
| 2020 | $5,825 | $682,100 | $158,400 | $523,700 |
| 2019 | $5,890 | $689,700 | $158,400 | $531,300 |
| 2018 | $5,712 | $662,300 | $153,600 | $508,700 |
| 2017 | $5,867 | $699,300 | $153,600 | $545,700 |
| 2016 | $5,433 | $647,600 | $153,600 | $494,000 |
| 2015 | $2,621 | $640,000 | $153,600 | $486,400 |
| 2014 | -- | $596,200 | $139,200 | $457,000 |
Agents Affiliated with this Home
-
LISA CAMPBELL

Seller's Agent in 2025
LISA CAMPBELL
YES REALTY PARTNERS
(434) 282-5568
3 in this area
81 Total Sales
-
Tommy Brannock

Buyer's Agent in 2025
Tommy Brannock
LORING WOODRIFF REAL ESTATE ASSOCIATES
(434) 981-1486
11 in this area
251 Total Sales
-
Michael Wright
M
Seller's Agent in 2024
Michael Wright
RE/MAX REALTY SPECIALISTS-CHARLOTTESVILLE
(434) 960-8188
17 in this area
44 Total Sales
-
Carol Costanzo

Seller's Agent in 2024
Carol Costanzo
MONTAGUE, MILLER & CO. - WESTFIELD
(434) 962-1419
3 in this area
60 Total Sales
-
CHARLOTTESVILLES TEAM
C
Seller's Agent in 2024
CHARLOTTESVILLES TEAM
MONTAGUE, MILLER & CO. - WESTFIELD
(434) 962-1419
2 in this area
36 Total Sales
Map
Source: Bright MLS
MLS Number: 654372
APN: 093A4-00-S3-01500
- 2420 Pendower Ln
- 3595 Jumpers Ridge Rd
- 3406 Piperfife Ct
- 3590 Glasgow Ln
- 1430 Piper Way
- 3504 Wedgewood Ct
- 1387 Tattersall Ct
- 3420 Cesford Grange
- 3190 Prestwick Place
- 3141 Darby Rd
- 1505 Running Deer Dr
- 3161 Prestwick Place
- 1055 Hacktown Rd
- TBD Running Deer Dr Unit PARCEL A AS SHOWN ON
- TBD Running Deer Dr
- 1790 Shelbourn Ln
- 3279 Melrose Ln
- Lot 4 Club Dr
