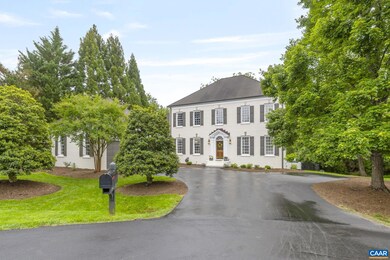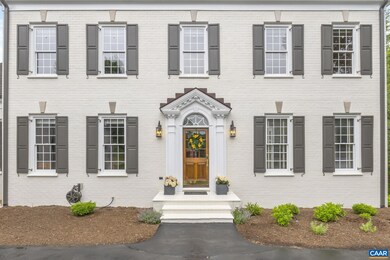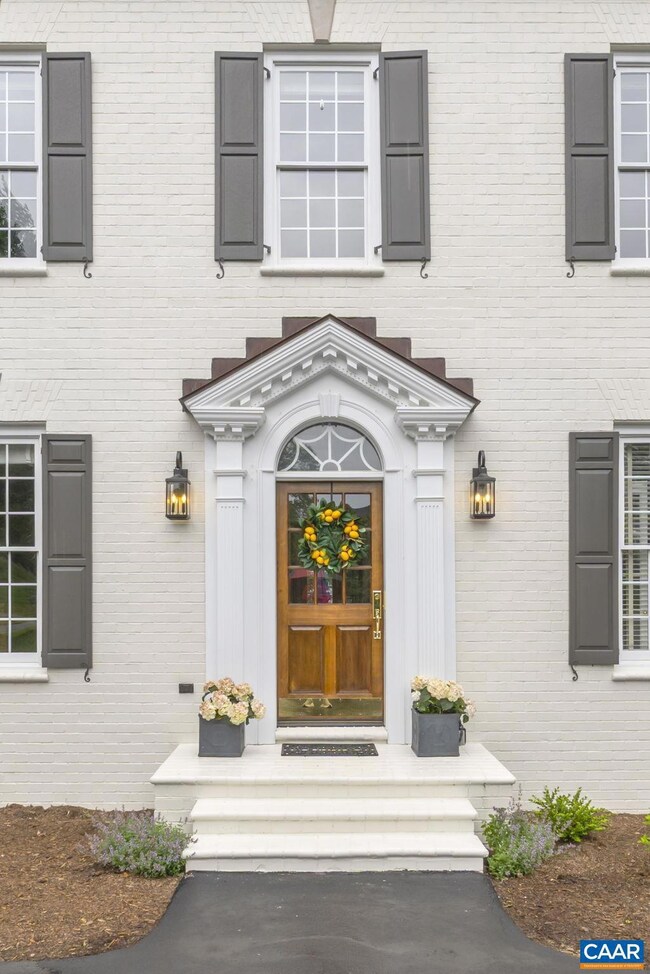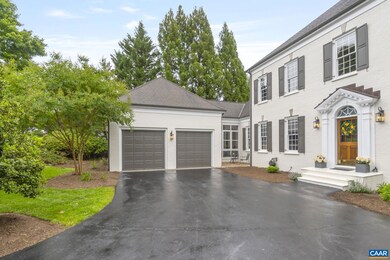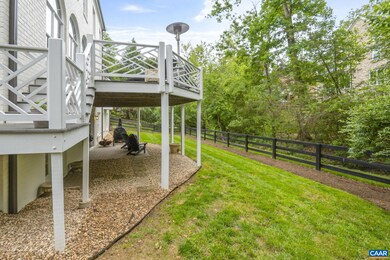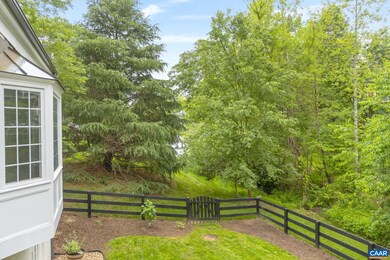
2402 Pendower Ln Keswick, VA 22947
Rivanna NeighborhoodHighlights
- Water Views
- Cape Cod Architecture
- Clubhouse
- Stone Robinson Elementary School Rated A-
- Community Lake
- Private Lot
About This Home
As of July 2025Welcome to this ELEGANT 5-BR, 5.5-BA painted brick Glenmore Colonial with Lake Views & Premium Updates! Located in the prestigious Golf community of Glenmore offering 4,732 finished SF & an additional 1,423 SF of unfinished space, this stunning two-story home blends classic architecture with modern luxury on a picturesque 0.31-acre private cul de sac lot featuring Lake Views & a Creek. Step inside to discover a meticulously renovated interior boasting 10-foot ceilings, refinished hardwood floors & new carpet & lighting throughout. The spacious main level includes the Primary Suite, formal Dining Room, private Office/Library & a fully updated Kitchen complete with new stone countertops, a large island, & a stylish backsplash?perfect for entertaining or everyday living. Upstairs, each generously sized BR offers en-suite access & a friendly gathering space, while the Terrace Level Media Room comes equipped with a brand-new audio system for the ultimate home theater experience, plus exercise studio, 5th BR & walk-out to the Patio & rear yard with gardens. Other thoughtful updates include fresh interior & exterior paint, new HVAC system, 2 water heaters, & an irrigation system to keep your lawn pristine year-round.,Fireplace in Family Room
Last Agent to Sell the Property
YES REALTY PARTNERS License #0225100540[2031] Listed on: 05/28/2025
Home Details
Home Type
- Single Family
Est. Annual Taxes
- $8,627
Year Built
- Built in 2001
Lot Details
- 0.31 Acre Lot
- Creek or Stream
- Landscaped
- Private Lot
- Sloped Lot
- Sprinkler System
HOA Fees
- $116 Monthly HOA Fees
Property Views
- Water
- Garden
Home Design
- Cape Cod Architecture
- Colonial Architecture
- Slab Foundation
- Architectural Shingle Roof
- Composition Roof
- Concrete Perimeter Foundation
Interior Spaces
- Property has 2 Levels
- Ceiling height of 9 feet or more
- Fireplace With Glass Doors
- Gas Fireplace
- Vinyl Clad Windows
- Insulated Windows
- Double Hung Windows
- Entrance Foyer
- Family Room
- Breakfast Room
- Dining Room
- Den
- Recreation Room
- Bonus Room
- Utility Room
- Home Gym
Flooring
- Wood
- Carpet
- Ceramic Tile
Bedrooms and Bathrooms
- 5.5 Bathrooms
Laundry
- Laundry Room
- Dryer
- Washer
Finished Basement
- Heated Basement
- Walk-Out Basement
- Basement Fills Entire Space Under The House
- Interior and Exterior Basement Entry
- Basement Windows
Home Security
- Home Security System
- Security Gate
- Fire and Smoke Detector
Outdoor Features
- Exterior Lighting
Schools
- Stone-Robinson Elementary School
- Burley Middle School
- Monticello High School
Utilities
- Forced Air Heating and Cooling System
- Heat Pump System
- Heating System Powered By Owned Propane
Community Details
Overview
- Glenmore HOA
- Built by BOB FILLMORE BUILDER
- Your New Address! Community
- Community Lake
Amenities
- Clubhouse
Recreation
- Horse Trails
- Jogging Path
Ownership History
Purchase Details
Home Financials for this Owner
Home Financials are based on the most recent Mortgage that was taken out on this home.Purchase Details
Home Financials for this Owner
Home Financials are based on the most recent Mortgage that was taken out on this home.Purchase Details
Home Financials for this Owner
Home Financials are based on the most recent Mortgage that was taken out on this home.Purchase Details
Home Financials for this Owner
Home Financials are based on the most recent Mortgage that was taken out on this home.Similar Homes in Keswick, VA
Home Values in the Area
Average Home Value in this Area
Purchase History
| Date | Type | Sale Price | Title Company |
|---|---|---|---|
| Deed | $1,045,000 | Old Republic National Title In | |
| Deed | $930,000 | Old Republic National Title In | |
| Bargain Sale Deed | $665,000 | Old Republic National Title | |
| Deed | $560,000 | -- |
Mortgage History
| Date | Status | Loan Amount | Loan Type |
|---|---|---|---|
| Open | $745,000 | New Conventional | |
| Previous Owner | $480,000 | New Conventional | |
| Previous Owner | $300,000 | New Conventional |
Property History
| Date | Event | Price | Change | Sq Ft Price |
|---|---|---|---|---|
| 07/18/2025 07/18/25 | Sold | $1,232,500 | -3.3% | $260 / Sq Ft |
| 06/02/2025 06/02/25 | Pending | -- | -- | -- |
| 05/28/2025 05/28/25 | For Sale | $1,275,000 | +22.0% | $269 / Sq Ft |
| 08/30/2024 08/30/24 | Sold | $1,045,000 | -4.1% | $221 / Sq Ft |
| 08/05/2024 08/05/24 | Pending | -- | -- | -- |
| 06/25/2024 06/25/24 | For Sale | $1,090,000 | +17.2% | $230 / Sq Ft |
| 06/06/2024 06/06/24 | Sold | $930,000 | -4.6% | $197 / Sq Ft |
| 02/19/2024 02/19/24 | Pending | -- | -- | -- |
| 02/16/2024 02/16/24 | Price Changed | $975,000 | -11.4% | $206 / Sq Ft |
| 02/09/2024 02/09/24 | For Sale | $1,100,000 | -- | $232 / Sq Ft |
Tax History Compared to Growth
Tax History
| Year | Tax Paid | Tax Assessment Tax Assessment Total Assessment is a certain percentage of the fair market value that is determined by local assessors to be the total taxable value of land and additions on the property. | Land | Improvement |
|---|---|---|---|---|
| 2025 | $8,628 | $965,100 | $206,400 | $758,700 |
| 2024 | $8,076 | $945,700 | $206,400 | $739,300 |
| 2023 | $7,399 | $866,400 | $206,400 | $660,000 |
| 2022 | $6,416 | $751,300 | $158,400 | $592,900 |
| 2021 | $5,882 | $688,800 | $158,400 | $530,400 |
| 2020 | $5,825 | $682,100 | $158,400 | $523,700 |
| 2019 | $5,890 | $689,700 | $158,400 | $531,300 |
| 2018 | $5,712 | $662,300 | $153,600 | $508,700 |
| 2017 | $5,867 | $699,300 | $153,600 | $545,700 |
| 2016 | $5,433 | $647,600 | $153,600 | $494,000 |
| 2015 | $2,621 | $640,000 | $153,600 | $486,400 |
| 2014 | -- | $596,200 | $139,200 | $457,000 |
Agents Affiliated with this Home
-
LISA CAMPBELL

Seller's Agent in 2025
LISA CAMPBELL
YES REALTY PARTNERS
(434) 282-5568
3 in this area
81 Total Sales
-
Tommy Brannock

Buyer's Agent in 2025
Tommy Brannock
LORING WOODRIFF REAL ESTATE ASSOCIATES
(434) 981-1486
11 in this area
251 Total Sales
-
Michael Wright
M
Seller's Agent in 2024
Michael Wright
RE/MAX REALTY SPECIALISTS-CHARLOTTESVILLE
(434) 960-8188
17 in this area
44 Total Sales
-
Carol Costanzo

Seller's Agent in 2024
Carol Costanzo
MONTAGUE, MILLER & CO. - WESTFIELD
(434) 962-1419
3 in this area
60 Total Sales
-
CHARLOTTESVILLES TEAM
C
Seller's Agent in 2024
CHARLOTTESVILLES TEAM
MONTAGUE, MILLER & CO. - WESTFIELD
(434) 962-1419
2 in this area
36 Total Sales
Map
Source: Bright MLS
MLS Number: 665095
APN: 093A4-00-S3-01500
- 2420 Pendower Ln
- 3595 Jumpers Ridge Rd
- 3406 Piperfife Ct
- 3590 Glasgow Ln
- 3504 Wedgewood Ct
- 1387 Tattersall Ct
- 3420 Cesford Grange
- 3190 Prestwick Place
- 3141 Darby Rd
- 1505 Running Deer Dr
- 3161 Prestwick Place
- 1055 Hacktown Rd
- TBD Running Deer Dr Unit PARCEL A AS SHOWN ON
- TBD Running Deer Dr
- 1790 Shelbourn Ln
- 3279 Melrose Ln
- Lot 4 Club Dr
- Lot 13 Club Dr

