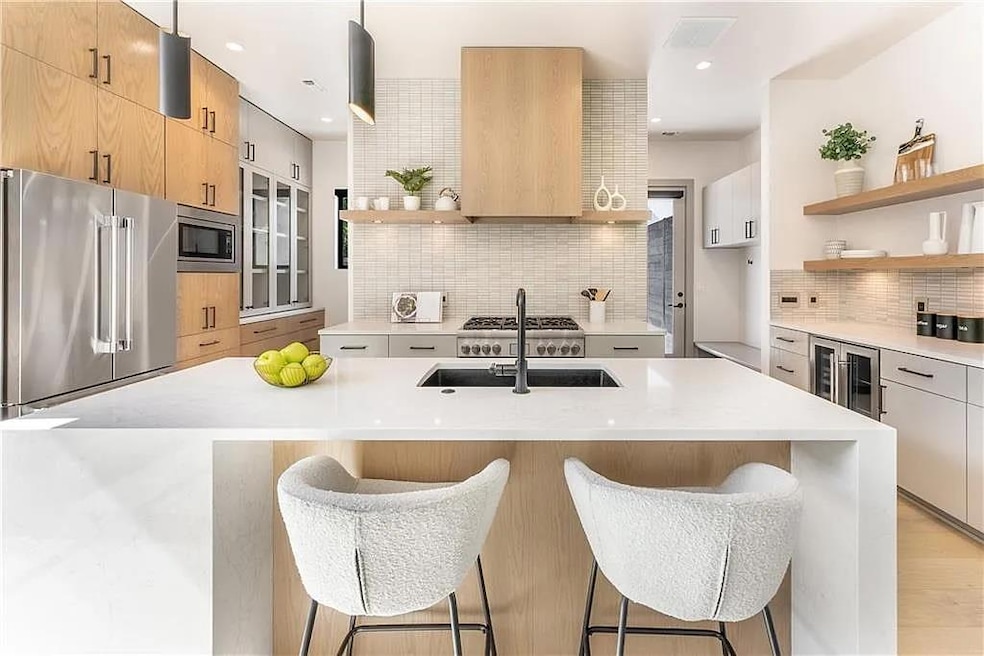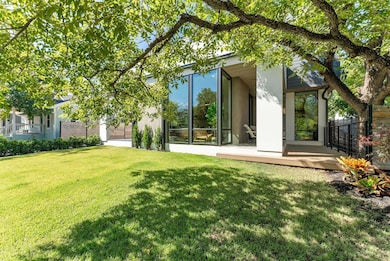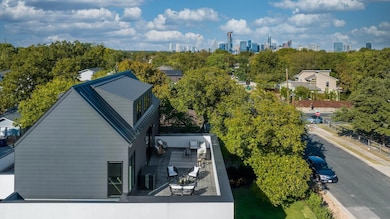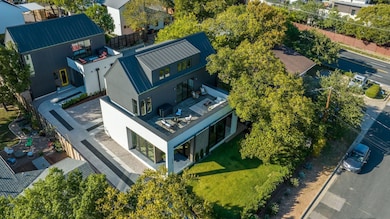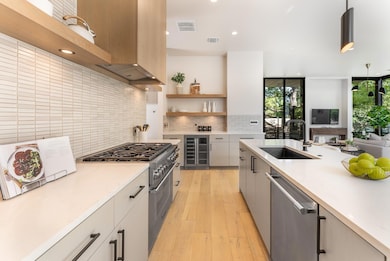2402 S 3rd St Unit A Austin, TX 78704
Galindo NeighborhoodEstimated payment $9,476/month
Highlights
- Downtown View
- Wooded Lot
- Wood Flooring
- Open Floorplan
- Vaulted Ceiling
- Main Floor Primary Bedroom
About This Home
Fully gated, this rare compound offers a beautifully designed stand-alone home with iconic views of downtown Austin. This stunning construction will appeal to those who demand the best in quality design, finishes, and lifestyle. Meticulously chosen, high-end finishes span throughout both the exterior and interior, including James Hardi and Venetian stucco siding, Milgard windows and sliders, Athens white oak 7.5" plank wood flooring, foam insulation, 24-gauge standing metal roof, and so much more. This home comes complete with 4 bedrooms, 3.5 bathrooms, and a 1-car carport. The main level features a flawless, open concept floor plan with wood flooring, 10 ft ceilings, and floor-to-ceiling windows. The gourmet kitchen is every chef's dream with Thermador stainless steel appliances, Quartz countertops, Brizo plumbing fixtures, and a Superior lighting fixture package. The luxurious owner's suite is located on the main floor and boasts a spa-like ensuite bath and oversized walk-in closet. Head up to the 2nd floor, where you will find 2 guest bedrooms and a full guest bath. Take one more staircase up to an expansive 3rd floor flex area that can be used any way the owner sees fit. Enjoy the private backyard with a covered patio, eye-catching stained cedar fencing, and beautiful landscaping with an irrigation system. The location cannot be beat with this gorgeous condo, only a few minutes from DT Austin, South 1st and South Congress, and an abundance of iconic shopping and dining options.
Listing Agent
Compass RE Texas, LLC Brokerage Phone: (512) 575-3644 License #0728086 Listed on: 06/07/2025

Home Details
Home Type
- Single Family
Est. Annual Taxes
- $35,190
Year Built
- Built in 2021
Lot Details
- 7,322 Sq Ft Lot
- Southeast Facing Home
- Gated Home
- Wood Fence
- Xeriscape Landscape
- Interior Lot
- Sprinkler System
- Wooded Lot
- Private Yard
- Front Yard
Home Design
- Slab Foundation
- Metal Roof
- HardiePlank Type
- Stucco
Interior Spaces
- 2,410 Sq Ft Home
- 2-Story Property
- Open Floorplan
- Vaulted Ceiling
- Ceiling Fan
- Recessed Lighting
- Chandelier
- Window Treatments
- Storage
- Washer and Dryer
- Downtown Views
Kitchen
- Breakfast Bar
- Gas Oven
- Gas Range
- Range Hood
- Microwave
- Dishwasher
- Wine Refrigerator
- Stainless Steel Appliances
- Kitchen Island
- Quartz Countertops
- Disposal
Flooring
- Wood
- Tile
Bedrooms and Bathrooms
- 4 Bedrooms | 1 Primary Bedroom on Main
- Walk-In Closet
- Double Vanity
- Soaking Tub
Home Security
- Carbon Monoxide Detectors
- Fire and Smoke Detector
Parking
- 1 Car Attached Garage
- Carport
- Driveway
- Outside Parking
Outdoor Features
- Balcony
- Covered Patio or Porch
- Exterior Lighting
- Rain Gutters
Schools
- Dawson Elementary School
- Lively Middle School
- Travis High School
Utilities
- Central Heating and Cooling System
- Vented Exhaust Fan
- ENERGY STAR Qualified Water Heater
- High Speed Internet
- Cable TV Available
Community Details
- No Home Owners Association
- Built by Bridgewater Custom Homes
- Loma Linda Subdivision
Listing and Financial Details
- Assessor Parcel Number 2402 S 3rd St #A
- Tax Block E
Map
Home Values in the Area
Average Home Value in this Area
Tax History
| Year | Tax Paid | Tax Assessment Tax Assessment Total Assessment is a certain percentage of the fair market value that is determined by local assessors to be the total taxable value of land and additions on the property. | Land | Improvement |
|---|---|---|---|---|
| 2025 | $35,190 | $1,813,910 | $388,096 | $1,425,814 |
| 2023 | $35,190 | $2,067,675 | $450,000 | $1,617,675 |
| 2022 | $39,560 | $2,003,121 | $450,000 | $1,553,121 |
| 2021 | $17,870 | $820,975 | $300,000 | $520,975 |
| 2020 | $8,827 | $411,557 | $300,000 | $111,557 |
| 2018 | $6,928 | $312,905 | $300,000 | $123,365 |
| 2017 | $6,344 | $284,459 | $275,000 | $114,325 |
| 2016 | $5,767 | $258,599 | $215,000 | $125,495 |
| 2015 | $1,371 | $235,090 | $190,000 | $138,738 |
| 2014 | $1,371 | $213,718 | $0 | $0 |
Property History
| Date | Event | Price | List to Sale | Price per Sq Ft | Prior Sale |
|---|---|---|---|---|---|
| 10/17/2025 10/17/25 | Pending | -- | -- | -- | |
| 08/22/2025 08/22/25 | Price Changed | $1,250,000 | -3.8% | $519 / Sq Ft | |
| 07/09/2025 07/09/25 | Price Changed | $1,300,000 | -3.7% | $539 / Sq Ft | |
| 06/07/2025 06/07/25 | For Sale | $1,350,000 | 0.0% | $560 / Sq Ft | |
| 12/30/2023 12/30/23 | Rented | $7,499 | 0.0% | -- | |
| 12/12/2023 12/12/23 | Price Changed | $7,499 | -3.2% | $3 / Sq Ft | |
| 12/06/2023 12/06/23 | Price Changed | $7,749 | -8.8% | $3 / Sq Ft | |
| 11/03/2023 11/03/23 | For Rent | $8,500 | 0.0% | -- | |
| 06/04/2021 06/04/21 | Sold | -- | -- | -- | View Prior Sale |
| 06/01/2021 06/01/21 | Pending | -- | -- | -- | |
| 06/01/2021 06/01/21 | For Sale | $1,350,000 | -- | $568 / Sq Ft |
Purchase History
| Date | Type | Sale Price | Title Company |
|---|---|---|---|
| Warranty Deed | -- | Independence Title | |
| Warranty Deed | -- | Independence Title | |
| Vendors Lien | -- | Independence Title | |
| Vendors Lien | -- | Independence Title | |
| Vendors Lien | -- | None Available | |
| Interfamily Deed Transfer | -- | None Available |
Mortgage History
| Date | Status | Loan Amount | Loan Type |
|---|---|---|---|
| Previous Owner | $1,640,000 | New Conventional | |
| Previous Owner | $399,200 | Commercial |
Source: Unlock MLS (Austin Board of REALTORS®)
MLS Number: 2593753
APN: 303663
- 807 W Oltorf St
- 2403 S 2nd St
- 2309 S 4th St
- 604 W Oltorf St
- 2300 S 3rd St
- 2503 S 4th St
- 611 Fletcher St
- 2421 S 5th St
- 2423 S 5th St
- 2205 S 3rd St
- 2301 S 5th St Unit 31
- 2301 S 5th St Unit 6
- 703 Herndon Ln
- 604 Fletcher St
- 2209 S 1st St Unit 407
- 2209 S 1st St Unit 225
- 2209 S 1st St Unit 122
- 2209 S 1st St Unit 118
- 2209 S 1st St Unit 211
- 2209 S 1st St Unit 226
