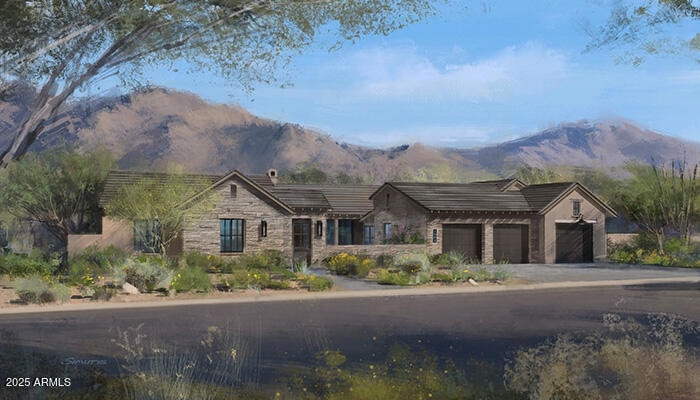24023 N 127th Way Scottsdale, AZ 85255
Dynamite Foothills NeighborhoodEstimated payment $26,686/month
Highlights
- Gated Community
- Mountain View
- Covered Patio or Porch
- Sonoran Trails Middle School Rated A-
- Private Yard
- 4 Car Direct Access Garage
About This Home
Experience Elevated Desert Living in this Camelot Homes Masterpiece Nestled on a serene cul-de-sac homesite, this luxurious new residence by Camelot Homes offers a seamless blend of timeless elegance and modern comfort. Thoughtfully designed by Camelot's award-winning design team, this expansive home features 4 bedrooms, 4.5 baths, a versatile bonus room, and a dedicated office — providing flexible space for both relaxation and productivity. An added highlight is the separate 1-bedroom, 1-bath casita, perfect for hosting guests in privacy and style. Positioned to capture breathtaking Eastern views of the iconic Four Peaks Mountains, the home is a sanctuary of tranquility and desert beauty. Price includes pool and landscaping, High-end finishes, designer-selected materials, and flowing indoor-outdoor living spaces complete the experience. This is more than a home it's a lifestyle of understated luxury, thoughtful design, and natural inspiration. *Estimated completion end of 2025*
Home Details
Home Type
- Single Family
Est. Annual Taxes
- $449
Year Built
- Built in 2024 | Under Construction
Lot Details
- 0.6 Acre Lot
- Private Streets
- East or West Exposure
- Wrought Iron Fence
- Block Wall Fence
- Private Yard
HOA Fees
- $276 Monthly HOA Fees
Parking
- 4 Car Direct Access Garage
- Garage Door Opener
Home Design
- Wood Frame Construction
- Tile Roof
- Stone Exterior Construction
- Stucco
Interior Spaces
- 5,476 Sq Ft Home
- 1-Story Property
- Gas Fireplace
- Double Pane Windows
- Vinyl Clad Windows
- Mountain Views
Kitchen
- Eat-In Kitchen
- Breakfast Bar
- Gas Cooktop
- Built-In Microwave
- Kitchen Island
Flooring
- Carpet
- Tile
Bedrooms and Bathrooms
- 4 Bedrooms
- Primary Bathroom is a Full Bathroom
- 4.5 Bathrooms
- Dual Vanity Sinks in Primary Bathroom
- Bathtub With Separate Shower Stall
Schools
- Desert Sun Academy Elementary School
- Sonoran Trails Middle School
- Cactus Shadows High School
Utilities
- Mini Split Air Conditioners
- Zoned Heating and Cooling System
- Heating System Uses Natural Gas
- Mini Split Heat Pump
- Tankless Water Heater
- High Speed Internet
- Cable TV Available
Additional Features
- No Interior Steps
- Covered Patio or Porch
Listing and Financial Details
- Home warranty included in the sale of the property
- Tax Lot 6
- Assessor Parcel Number 217-01-613
Community Details
Overview
- Association fees include ground maintenance, street maintenance
- Aam Association, Phone Number (602) 957-9191
- Built by Camelot Homes
- Shadow Ridge Subdivision, Cheval Floorplan
Security
- Gated Community
Map
Home Values in the Area
Average Home Value in this Area
Tax History
| Year | Tax Paid | Tax Assessment Tax Assessment Total Assessment is a certain percentage of the fair market value that is determined by local assessors to be the total taxable value of land and additions on the property. | Land | Improvement |
|---|---|---|---|---|
| 2025 | $452 | $8,147 | $8,147 | -- |
| 2024 | $429 | $7,759 | $7,759 | -- |
| 2023 | $429 | $18,375 | $18,375 | $0 |
| 2022 | $413 | $12,795 | $12,795 | $0 |
Property History
| Date | Event | Price | List to Sale | Price per Sq Ft |
|---|---|---|---|---|
| 09/29/2025 09/29/25 | Price Changed | $4,993,900 | +0.1% | $912 / Sq Ft |
| 09/08/2025 09/08/25 | Price Changed | $4,990,900 | +1.1% | $911 / Sq Ft |
| 08/12/2025 08/12/25 | Price Changed | $4,934,900 | +13.6% | $901 / Sq Ft |
| 07/12/2025 07/12/25 | For Sale | $4,345,990 | -- | $794 / Sq Ft |
Source: Arizona Regional Multiple Listing Service (ARMLS)
MLS Number: 6891974
APN: 217-01-613
- Etalon Plan at Shadow Ridge
- Cheval Plan at Shadow Ridge
- Cavallo Plan at Shadow Ridge
- 24046 N 126th Place
- 12659 E Shadow Ridge Dr
- 12686 E Black Rock Rd
- 12684 E Black Rock Rd
- 24334 N 128th St
- 23820 N 128th Place
- 23684 N 128th Place
- 12856 E Rosewood Dr
- 24079 N 125th St
- 12673 Black Rock Rd
- 12673 E Black Rock Rd
- 23964 N 128th Place
- 23975 N 128th Place
- 0 N 128th St Unit 9 6821002
- 0 N 128th St Unit 6863468
- 24550 N 128th St
- 23750 N 126th Place
- 23634 N 125th Place
- 13020 E De la o Rd
- 12411 E Troon Vista Dr
- 13255 E Juan Tabo Rd
- 11934 E Sand Hills Rd
- 24808 N 118th Place Unit ID1255431P
- 11741 E Parkview Ln
- 11516 E Ranch Gate Rd
- 11542 E Desert Willow Dr
- 24562 N 111th Place
- 26362 N 115th St
- 26565 N 115th St
- 11450 E Hideaway Ln
- 27115 N 137th St
- 25555 N Windy Walk Dr Unit 17
- 27961 N 114th Way
- 10801 E Happy Valley Rd Unit 74
- 11239 E Oberlin Way
- 26646 N 148th St
- 11299 E Greythorn Dr

