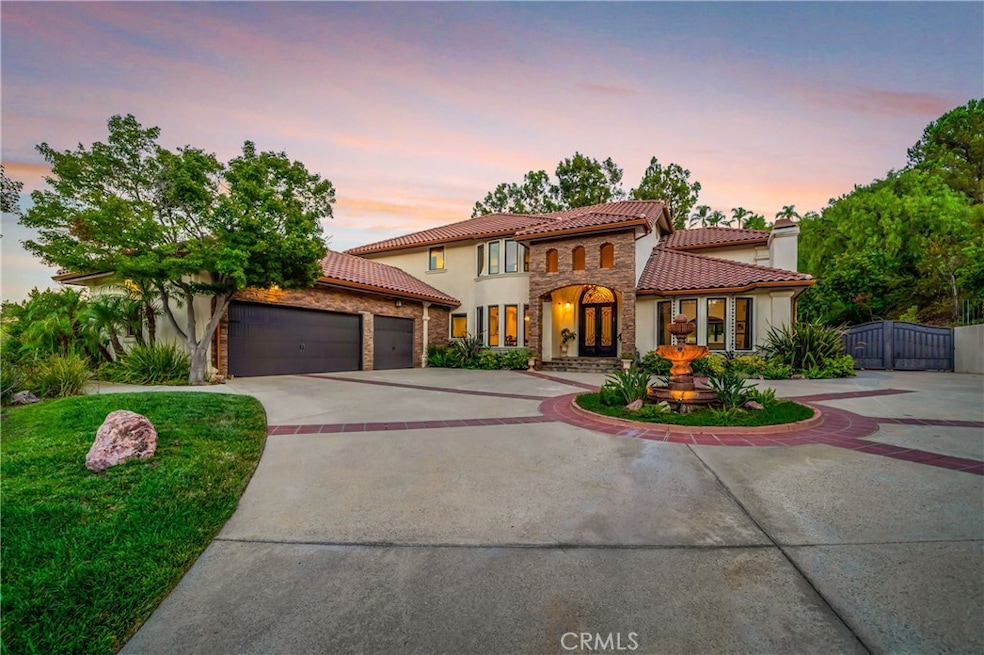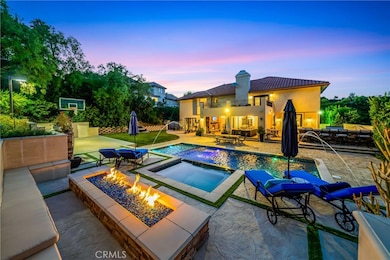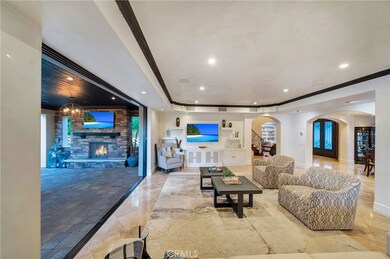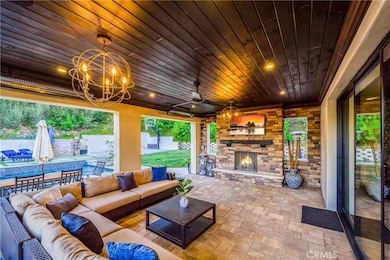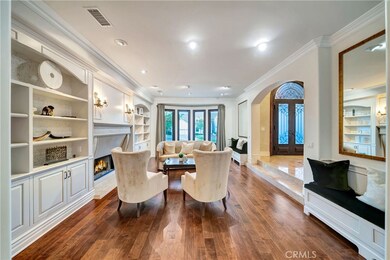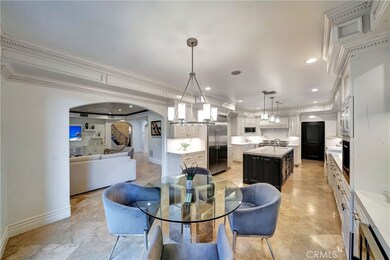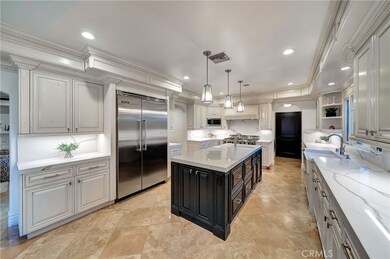
24026 Chestnut Way Calabasas, CA 91302
Highlights
- Golf Course Community
- Wine Cellar
- Primary Bedroom Suite
- Chaparral Elementary School Rated A
- Heated In Ground Pool
- 0.69 Acre Lot
About This Home
As of December 2024WOW! Entertainer's Dream!! Located in the picture perfect Guard-Gated Community of Mountain Park, excellence awaits! Lush landscaping and a circular driveway welcomes the pickiest of guests. The grand entrance boasts soaring high ceilings, double glass doors and impressive windows illuminating both the natural sunlight and mountain views. Complete with pristine finishes, this home features 5 bedrooms, 6 bathrooms, a spacious open layout boasting designer quality details throughout. Enjoy fantastic California indoor/outdoor living space adjacent to the family room, a Chef's kitchen complete with quartz counter tops, custom cabinetry, Viking appliances ++. This home also features a home theater, game room open to the resort style backyard, wine cellar and downstairs en-suite bedroom. Upstairs find 4 additional en-suites. The primary bedroom is fit for a queen and is complete with a spa-like en-suite, and gorgeous terrace. The 30,000 sqft lot is surrounded by stunning mountain views and features a pool/spa, spacious loggia w/ fireplace & built-in heaters, multiple water features, sports court, built-in BBQ area, firepit, RV access and so much more. This exclusive community features 2 dedicated pickleball courts, multiple tennis courts, basketball courts, hiking trails, putting green, shuffle board, bocce ball, children's play ground and a massive green field perfect for soccer+++ Located just moments away from Calabasas schools, boutiques and restaurant, this one has it all.
Last Agent to Sell the Property
Equity Union Brokerage Phone: 818-522-5462 License #01304225 Listed on: 12/02/2024

Home Details
Home Type
- Single Family
Est. Annual Taxes
- $36,282
Year Built
- Built in 1987
Lot Details
- 0.69 Acre Lot
- Density is up to 1 Unit/Acre
- Property is zoned LCA1
HOA Fees
- $617 Monthly HOA Fees
Parking
- 2 Car Attached Garage
Interior Spaces
- 4,723 Sq Ft Home
- 2-Story Property
- Formal Entry
- Wine Cellar
- Separate Family Room
- Living Room with Fireplace
- Mountain Views
- Walk-In Pantry
- Laundry Room
Bedrooms and Bathrooms
- 5 Bedrooms | 1 Main Level Bedroom
- Primary Bedroom Suite
- Walk-In Closet
- 6 Full Bathrooms
Pool
- Heated In Ground Pool
- Waterfall Pool Feature
Outdoor Features
- Fireplace in Patio
- Fire Pit
Schools
- Chaparrel Elementary School
- A.C. Stelle Middle School
- Calabasas High School
Utilities
- Central Heating and Cooling System
Listing and Financial Details
- Tax Lot 15
- Tax Tract Number 43566
- Assessor Parcel Number 4455051015
- Seller Considering Concessions
Community Details
Overview
- Mountain Park Association, Phone Number (818) 225-9191
- Mountain Park HOA
- Maintained Community
Amenities
- Picnic Area
Recreation
- Golf Course Community
- Tennis Courts
- Pickleball Courts
- Sport Court
- Bocce Ball Court
- Ping Pong Table
- Community Playground
- Park
- Hiking Trails
Security
- Security Guard
- Controlled Access
Ownership History
Purchase Details
Home Financials for this Owner
Home Financials are based on the most recent Mortgage that was taken out on this home.Purchase Details
Purchase Details
Home Financials for this Owner
Home Financials are based on the most recent Mortgage that was taken out on this home.Purchase Details
Home Financials for this Owner
Home Financials are based on the most recent Mortgage that was taken out on this home.Purchase Details
Home Financials for this Owner
Home Financials are based on the most recent Mortgage that was taken out on this home.Purchase Details
Home Financials for this Owner
Home Financials are based on the most recent Mortgage that was taken out on this home.Purchase Details
Similar Homes in Calabasas, CA
Home Values in the Area
Average Home Value in this Area
Purchase History
| Date | Type | Sale Price | Title Company |
|---|---|---|---|
| Grant Deed | $3,788,000 | Lawyers Title Company | |
| Deed | -- | -- | |
| Grant Deed | $3,000,000 | Stewart Title Of Ca Inc | |
| Interfamily Deed Transfer | -- | Stewart Title Of Ca Wlv | |
| Interfamily Deed Transfer | -- | Stewart Title Company | |
| Grant Deed | $1,753,000 | Alliance Title Company | |
| Interfamily Deed Transfer | -- | -- |
Mortgage History
| Date | Status | Loan Amount | Loan Type |
|---|---|---|---|
| Previous Owner | $620,000 | New Conventional | |
| Previous Owner | $720,000 | Unknown | |
| Previous Owner | $500,000 | Credit Line Revolving | |
| Previous Owner | $679,000 | New Conventional | |
| Previous Owner | $470,000 | Credit Line Revolving | |
| Previous Owner | $860,000 | Unknown | |
| Previous Owner | $350,600 | Stand Alone Second | |
| Previous Owner | $1,314,750 | Purchase Money Mortgage | |
| Previous Owner | $195,000 | Credit Line Revolving | |
| Previous Owner | $205,300 | Unknown | |
| Previous Owner | $228,780 | Unknown |
Property History
| Date | Event | Price | Change | Sq Ft Price |
|---|---|---|---|---|
| 12/30/2024 12/30/24 | Sold | $3,788,000 | -2.6% | $802 / Sq Ft |
| 12/22/2024 12/22/24 | Pending | -- | -- | -- |
| 12/02/2024 12/02/24 | For Sale | $3,888,000 | +29.6% | $823 / Sq Ft |
| 06/16/2021 06/16/21 | Sold | $3,000,000 | 0.0% | $674 / Sq Ft |
| 06/16/2021 06/16/21 | For Sale | $3,000,000 | -- | $674 / Sq Ft |
Tax History Compared to Growth
Tax History
| Year | Tax Paid | Tax Assessment Tax Assessment Total Assessment is a certain percentage of the fair market value that is determined by local assessors to be the total taxable value of land and additions on the property. | Land | Improvement |
|---|---|---|---|---|
| 2024 | $36,282 | $3,183,622 | $1,736,348 | $1,447,274 |
| 2023 | $35,570 | $3,121,199 | $1,702,302 | $1,418,897 |
| 2022 | $34,417 | $3,060,000 | $1,668,924 | $1,391,076 |
| 2021 | $24,827 | $2,142,000 | $1,814,000 | $328,000 |
| 2020 | $24,802 | $2,142,000 | $1,814,000 | $328,000 |
| 2019 | $23,040 | $1,997,000 | $1,691,000 | $306,000 |
| 2018 | $23,107 | $1,997,000 | $1,691,000 | $306,000 |
| 2017 | $23,131 | $1,997,000 | $1,691,000 | $306,000 |
| 2016 | $20,740 | $1,814,000 | $1,536,000 | $278,000 |
| 2015 | $20,687 | $1,814,000 | $1,536,000 | $278,000 |
| 2014 | $20,827 | $1,814,000 | $1,536,000 | $278,000 |
Agents Affiliated with this Home
-
Lina Soifer

Seller's Agent in 2024
Lina Soifer
Equity Union
(818) 223-9100
19 in this area
71 Total Sales
-
Yoav Astman

Buyer's Agent in 2024
Yoav Astman
Compass
(818) 674-6156
8 in this area
72 Total Sales
-
Lilach Basson

Seller's Agent in 2021
Lilach Basson
Compass
(818) 999-2030
1 in this area
105 Total Sales
-
Alexis LaMontagna

Buyer Co-Listing Agent in 2021
Alexis LaMontagna
Coldwell Banker Realty
(310) 280-8080
1 in this area
48 Total Sales
Map
Source: California Regional Multiple Listing Service (CRMLS)
MLS Number: SR24240949
APN: 4455-051-015
- 0 Canyon Dr Unit TR25141372
- 24101 Mulholland Hwy
- 3540 Pansy Dr
- 23777 Mulholland Hwy
- 23777 Mulholland Hwy Unit Sp 134
- 23777 Mulholland Hwy Unit 190
- 23777 Mulholland Hwy Unit 42
- 23777 Mulholland Hwy Unit 86
- 23777 Mulholland Hwy Unit 108
- 23777 Mulholland Hwy Unit 138
- 23777 Mulholland Hwy Unit 121
- 23777 Mulholland Hwy Unit 122
- 23777 Mulholland Hwy Unit 64
- 23777 Mulholland Hwy Unit 151
- 23777 Mulholland Hwy Unit 118
- 23777 Mulholland Hwy Unit 50
- 23671 Aster Trail
- 23670 Summit Dr
- 3469 Cordova Dr
- 3537 Gladiola Dr
