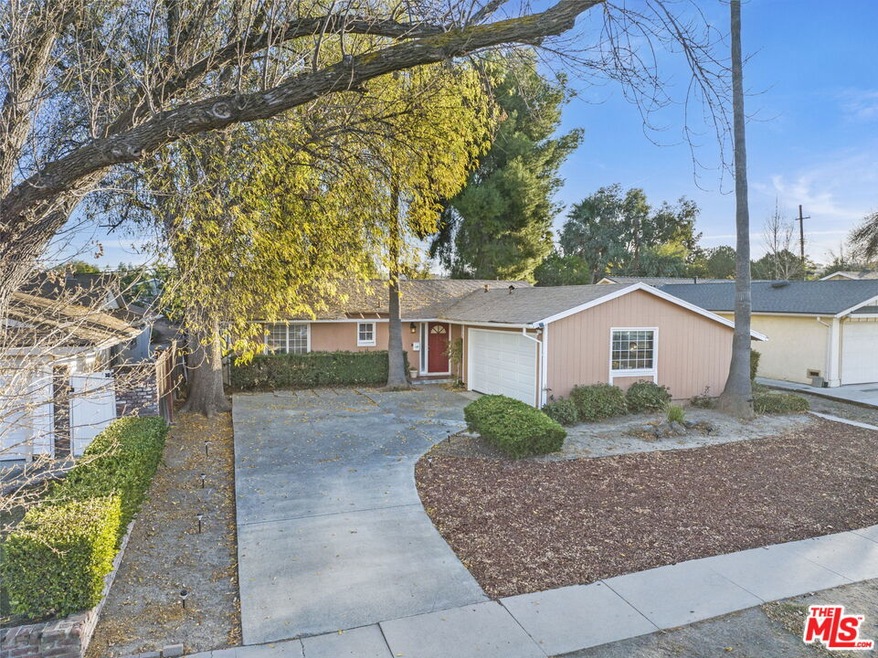
24026 Hamlin St West Hills, CA 91307
Highlights
- Heated Spa
- No HOA
- Built-In Features
- A-Frame Home
- Breakfast Area or Nook
- Stone Flooring
About This Home
As of February 2025Here you go the perfect opportunity to make this home your own! First time on the market in 60 years! The layout is perfect with the living area between bedrooms and an attached garage. Huge yard with an opportunity for an ADU or pool.
Last Agent to Sell the Property
Coldwell Banker Realty License #01741998 Listed on: 02/12/2025

Last Buyer's Agent
Steven Arian
Beverly and Company License #02053160

Home Details
Home Type
- Single Family
Est. Annual Taxes
- $1,069
Year Built
- Built in 1960
Lot Details
- 7,971 Sq Ft Lot
- Lot Dimensions are 61x125
- North Facing Home
- Property is zoned LARS
Parking
- 2 Car Garage
Home Design
- A-Frame Home
- Fixer Upper
- Shingle Roof
Interior Spaces
- 1,160 Sq Ft Home
- 1-Story Property
- Built-In Features
- Ceiling Fan
- Awning
- Dining Area
Kitchen
- Breakfast Area or Nook
- Breakfast Bar
- Electric Cooktop
- Disposal
Flooring
- Laminate
- Stone
Bedrooms and Bathrooms
- 3 Bedrooms
- 2 Full Bathrooms
Laundry
- Laundry in Kitchen
- Gas Dryer Hookup
Pool
- Heated Spa
- In Ground Spa
Utilities
- Cooling System Mounted In Outer Wall Opening
- Forced Air Heating System
- Heating System Uses Natural Gas
- Sewer in Street
- TV Antenna
Community Details
- No Home Owners Association
Listing and Financial Details
- Assessor Parcel Number 2033-005-005
Ownership History
Purchase Details
Home Financials for this Owner
Home Financials are based on the most recent Mortgage that was taken out on this home.Purchase Details
Purchase Details
Home Financials for this Owner
Home Financials are based on the most recent Mortgage that was taken out on this home.Similar Homes in the area
Home Values in the Area
Average Home Value in this Area
Purchase History
| Date | Type | Sale Price | Title Company |
|---|---|---|---|
| Grant Deed | $840,000 | Lawyers Title Company | |
| Interfamily Deed Transfer | -- | None Available | |
| Interfamily Deed Transfer | -- | Alliance Title Company |
Mortgage History
| Date | Status | Loan Amount | Loan Type |
|---|---|---|---|
| Open | $874,900 | Construction | |
| Previous Owner | $520,800 | Reverse Mortgage Home Equity Conversion Mortgage | |
| Previous Owner | $469,342 | FHA | |
| Previous Owner | $160,000 | Unknown | |
| Previous Owner | $160,000 | Unknown | |
| Previous Owner | $22,000 | Credit Line Revolving |
Property History
| Date | Event | Price | Change | Sq Ft Price |
|---|---|---|---|---|
| 02/26/2025 02/26/25 | Sold | $840,000 | -2.2% | $724 / Sq Ft |
| 02/12/2025 02/12/25 | For Sale | $859,000 | 0.0% | $741 / Sq Ft |
| 02/10/2025 02/10/25 | Pending | -- | -- | -- |
| 01/10/2025 01/10/25 | Pending | -- | -- | -- |
| 12/12/2024 12/12/24 | For Sale | $859,000 | -- | $741 / Sq Ft |
Tax History Compared to Growth
Tax History
| Year | Tax Paid | Tax Assessment Tax Assessment Total Assessment is a certain percentage of the fair market value that is determined by local assessors to be the total taxable value of land and additions on the property. | Land | Improvement |
|---|---|---|---|---|
| 2024 | $1,069 | $70,354 | $28,808 | $41,546 |
| 2023 | $1,052 | $68,976 | $28,244 | $40,732 |
| 2022 | $1,010 | $67,625 | $27,691 | $39,934 |
| 2021 | $991 | $66,300 | $27,149 | $39,151 |
| 2019 | $965 | $64,336 | $26,345 | $37,991 |
| 2018 | $901 | $63,076 | $25,829 | $37,247 |
| 2016 | $848 | $60,628 | $24,827 | $35,801 |
| 2015 | $837 | $59,719 | $24,455 | $35,264 |
| 2014 | $849 | $58,550 | $23,976 | $34,574 |
Agents Affiliated with this Home
-
Kirt Kingzett

Seller's Agent in 2025
Kirt Kingzett
Coldwell Banker Realty
(323) 445-6340
1 in this area
24 Total Sales
-
Michael Bergin

Seller Co-Listing Agent in 2025
Michael Bergin
Compass
(310) 600-0715
1 in this area
114 Total Sales
-

Buyer's Agent in 2025
Steven Arian
Beverly and Company
(858) 792-3395
Map
Source: The MLS
MLS Number: 24-471751
APN: 2033-005-005
- 6567 Debs Ave
- 6552 Neddy Ave
- 6445 Neddy Ave
- 23919 Friar St
- 23800 Mobile St
- 24201 Friar St
- 24244 Friar St
- 6159 Debs Ave
- 6153 Debs Ave
- 6150 Elba Place
- 23726 Kittridge St
- 24057 Sylvan St
- 23920 Vanowen St
- 24224 Welby Way
- 6131 Lockhurst Dr
- 6267 Le Sage Ave
- 6703 Corie Ln
- 23819 Hartland St
- 23549 Victory Blvd Unit 21
- 6711 Corie Ln
