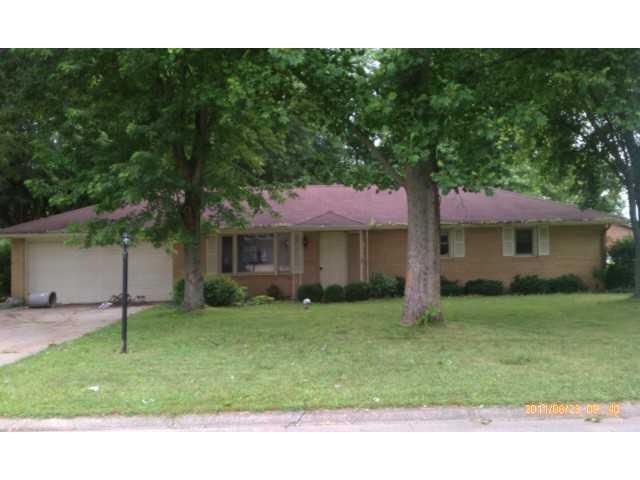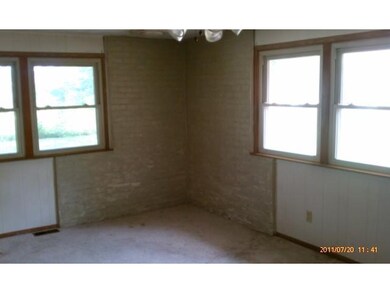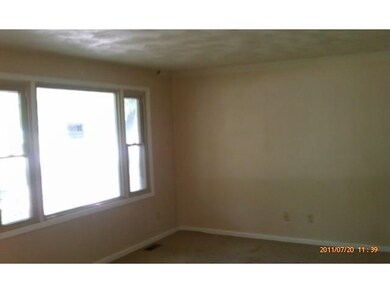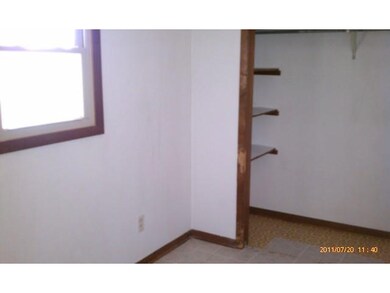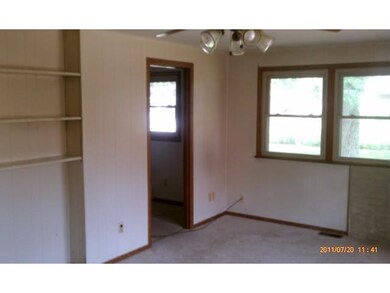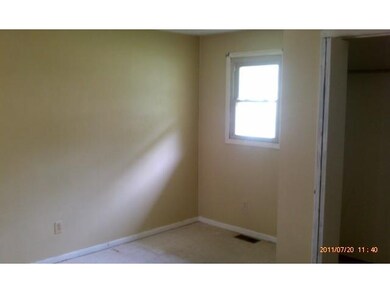
2403 Anthony Dr Anderson, IN 46012
Highlights
- Ranch Style House
- 2 Car Attached Garage
- Storm Windows
- No HOA
- Eat-In Kitchen
- Forced Air Heating System
About This Home
As of May 2023Four bedroom all brick ranch with recent some updates but needing additional rehab. Fenced backyard and great location.
Last Agent to Sell the Property
Epique Inc Brokerage Email: indyreo404@gmail.com License #RB14027070 Listed on: 07/21/2011
Last Buyer's Agent
Jeff Brandon
Home Details
Home Type
- Single Family
Est. Annual Taxes
- $784
Year Built
- Built in 1970
Parking
- 2 Car Attached Garage
Home Design
- 1,880 Sq Ft Home
- Ranch Style House
- Brick Exterior Construction
Bedrooms and Bathrooms
- 4 Bedrooms
Utilities
- Forced Air Heating System
- Heating System Uses Gas
- Gas Water Heater
Additional Features
- Eat-In Kitchen
- 96 Sq Ft Lot
Community Details
- No Home Owners Association
- Wantland Manor Subdivision
Listing and Financial Details
- Tax Lot 13
- Assessor Parcel Number 480733300025000033
Ownership History
Purchase Details
Home Financials for this Owner
Home Financials are based on the most recent Mortgage that was taken out on this home.Purchase Details
Home Financials for this Owner
Home Financials are based on the most recent Mortgage that was taken out on this home.Purchase Details
Home Financials for this Owner
Home Financials are based on the most recent Mortgage that was taken out on this home.Purchase Details
Home Financials for this Owner
Home Financials are based on the most recent Mortgage that was taken out on this home.Similar Homes in Anderson, IN
Home Values in the Area
Average Home Value in this Area
Purchase History
| Date | Type | Sale Price | Title Company |
|---|---|---|---|
| Warranty Deed | $217,000 | Absolute Title Inc | |
| Warranty Deed | $85,000 | Sansberry Dickmann Builta & Co | |
| Special Warranty Deed | -- | None Available | |
| Warranty Deed | -- | -- |
Mortgage History
| Date | Status | Loan Amount | Loan Type |
|---|---|---|---|
| Closed | $7,595 | New Conventional | |
| Open | $213,069 | FHA | |
| Previous Owner | $510,000 | New Conventional | |
| Previous Owner | $92,000 | Adjustable Rate Mortgage/ARM |
Property History
| Date | Event | Price | Change | Sq Ft Price |
|---|---|---|---|---|
| 05/17/2023 05/17/23 | Sold | $217,000 | +3.3% | $117 / Sq Ft |
| 04/13/2023 04/13/23 | Pending | -- | -- | -- |
| 04/12/2023 04/12/23 | For Sale | $210,000 | 0.0% | $113 / Sq Ft |
| 04/05/2023 04/05/23 | For Sale | $210,000 | -3.2% | $113 / Sq Ft |
| 03/28/2023 03/28/23 | Off Market | $217,000 | -- | -- |
| 03/27/2023 03/27/23 | Pending | -- | -- | -- |
| 03/25/2023 03/25/23 | For Sale | $210,000 | 0.0% | $113 / Sq Ft |
| 03/24/2023 03/24/23 | Pending | -- | -- | -- |
| 03/20/2023 03/20/23 | Price Changed | $210,000 | -2.3% | $113 / Sq Ft |
| 02/11/2023 02/11/23 | Price Changed | $215,000 | -2.3% | $116 / Sq Ft |
| 11/12/2022 11/12/22 | Price Changed | $220,000 | -4.3% | $118 / Sq Ft |
| 10/28/2022 10/28/22 | For Sale | $230,000 | +576.5% | $124 / Sq Ft |
| 03/21/2012 03/21/12 | Sold | $34,000 | 0.0% | $18 / Sq Ft |
| 03/07/2012 03/07/12 | Pending | -- | -- | -- |
| 07/21/2011 07/21/11 | For Sale | $34,000 | -- | $18 / Sq Ft |
Tax History Compared to Growth
Tax History
| Year | Tax Paid | Tax Assessment Tax Assessment Total Assessment is a certain percentage of the fair market value that is determined by local assessors to be the total taxable value of land and additions on the property. | Land | Improvement |
|---|---|---|---|---|
| 2024 | $1,736 | $158,300 | $14,000 | $144,300 |
| 2023 | $572 | $71,000 | $13,300 | $57,700 |
| 2022 | $1,588 | $70,800 | $13,100 | $57,700 |
| 2021 | $1,491 | $66,100 | $13,100 | $53,000 |
| 2020 | $1,511 | $66,800 | $12,400 | $54,400 |
| 2019 | $1,477 | $65,200 | $12,400 | $52,800 |
| 2018 | $1,421 | $60,600 | $12,400 | $48,200 |
| 2017 | $1,202 | $60,000 | $12,400 | $47,600 |
| 2016 | $691 | $60,000 | $12,400 | $47,600 |
| 2014 | $2,000 | $99,900 | $12,400 | $87,500 |
| 2013 | $2,000 | $99,900 | $12,400 | $87,500 |
Agents Affiliated with this Home
-
Jason Weatherly

Seller's Agent in 2023
Jason Weatherly
Berkshire Hathaway Home
(317) 979-9324
3 in this area
38 Total Sales
-
G
Buyer's Agent in 2023
Gail Watts
eXp Realty, LLC
-
Matt Armstrong
M
Seller's Agent in 2012
Matt Armstrong
Epique Inc
(317) 814-0062
29 Total Sales
-
J
Buyer's Agent in 2012
Jeff Brandon
Map
Source: MIBOR Broker Listing Cooperative®
MLS Number: 21133274
APN: 48-07-33-300-025.000-033
- 0 Janet Ct
- 2126 Tartan Rd
- 2133 Heather Rd
- 2239 Chevelle Ct
- 4013 Colonial Dr
- 2213 Holden Dr
- 241 N Scatterfield Rd
- 2316 Lake Dr
- 2588 Laddie Ct
- 1004 Shepherd Rd
- 1328 N 300 E
- 2615 Alexandria Pike
- 3107 Waterfront Cir
- 1342 S Durbin Dr
- 124 N Mustin Dr
- 2810 Cassell Dr
- 724 Iroquois Dr
- 724 Iroquois St
- 3533 Alexandria Pike
- 2976 N Scatterfield Rd
