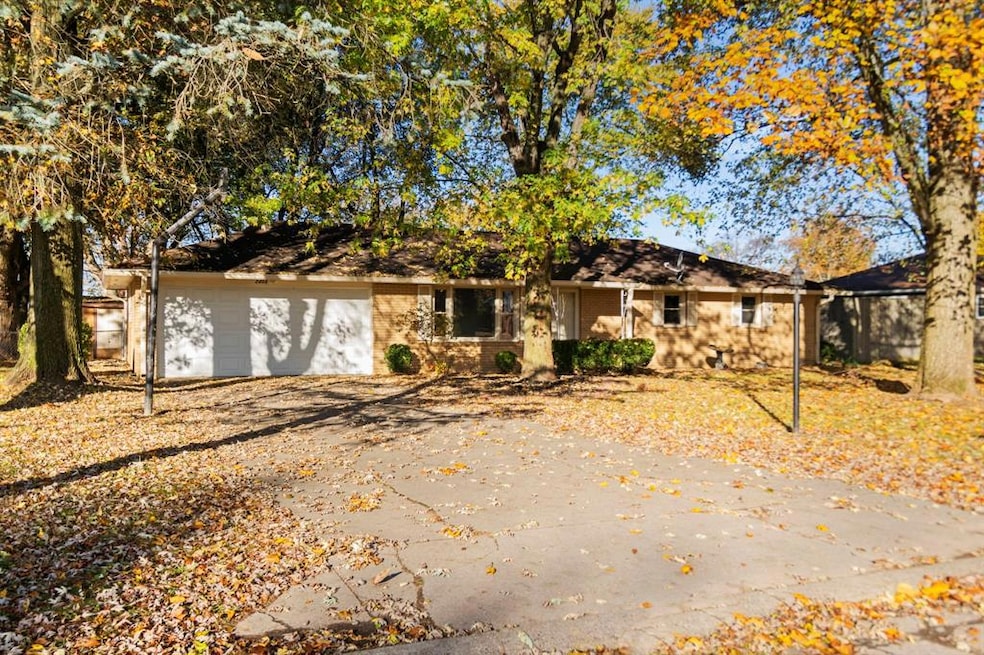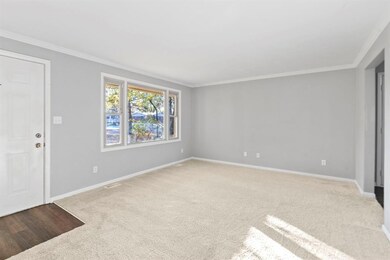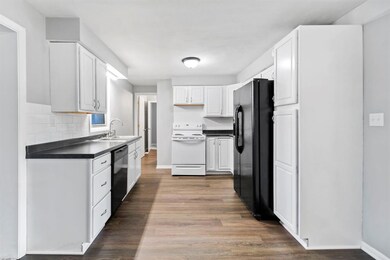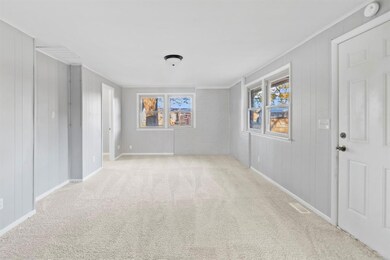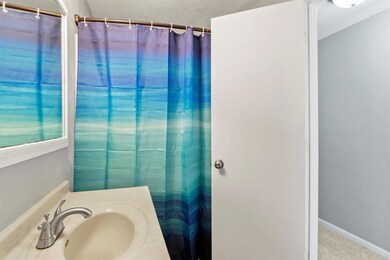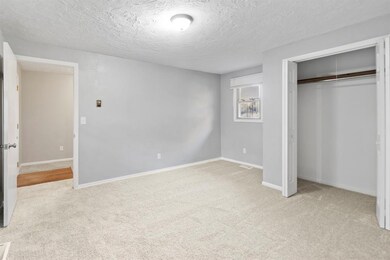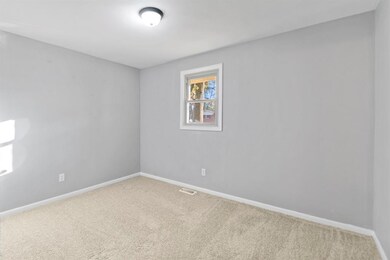
2403 Anthony Dr Anderson, IN 46012
Highlights
- Mature Trees
- No HOA
- Eat-In Kitchen
- Ranch Style House
- 2 Car Attached Garage
- Patio
About This Home
As of May 2023Five Bedroom, Two and a Half Bath Large Ranch home with fenced backyard and sizable patio ideal for relaxing in this large lot with mature trees. Spacious living room and family room with picture windows for natural light and a great view of both the front and back yards. 5th bedroom is perfect for an office with great lighting! Exit to the patio from both family room and through a mudroom. New flooring throughout. So much usable space!
Last Agent to Sell the Property
Berkshire Hathaway Home License #RB14037022 Listed on: 10/28/2022

Last Buyer's Agent
Gail Watts
eXp Realty, LLC

Home Details
Home Type
- Single Family
Est. Annual Taxes
- $1,492
Year Built
- Built in 1970
Lot Details
- 0.29 Acre Lot
- Mature Trees
Parking
- 2 Car Attached Garage
- Garage Door Opener
Home Design
- Ranch Style House
- Brick Exterior Construction
Interior Spaces
- 1,860 Sq Ft Home
- Combination Kitchen and Dining Room
- Crawl Space
- Washer and Dryer Hookup
Kitchen
- Eat-In Kitchen
- Electric Oven
- Dishwasher
Flooring
- Carpet
- Laminate
Bedrooms and Bathrooms
- 5 Bedrooms
Attic
- Attic Access Panel
- Pull Down Stairs to Attic
Outdoor Features
- Patio
- Shed
- Storage Shed
Utilities
- Forced Air Heating System
- Heating System Uses Gas
- Well
- Gas Water Heater
Community Details
- No Home Owners Association
- Alexandria Manor Estates Subdivision
Listing and Financial Details
- Assessor Parcel Number 480733300025000033
Ownership History
Purchase Details
Home Financials for this Owner
Home Financials are based on the most recent Mortgage that was taken out on this home.Purchase Details
Home Financials for this Owner
Home Financials are based on the most recent Mortgage that was taken out on this home.Purchase Details
Home Financials for this Owner
Home Financials are based on the most recent Mortgage that was taken out on this home.Purchase Details
Home Financials for this Owner
Home Financials are based on the most recent Mortgage that was taken out on this home.Similar Homes in Anderson, IN
Home Values in the Area
Average Home Value in this Area
Purchase History
| Date | Type | Sale Price | Title Company |
|---|---|---|---|
| Warranty Deed | $217,000 | Absolute Title Inc | |
| Warranty Deed | $85,000 | Sansberry Dickmann Builta & Co | |
| Special Warranty Deed | -- | None Available | |
| Warranty Deed | -- | -- |
Mortgage History
| Date | Status | Loan Amount | Loan Type |
|---|---|---|---|
| Closed | $7,595 | New Conventional | |
| Open | $213,069 | FHA | |
| Previous Owner | $510,000 | New Conventional | |
| Previous Owner | $92,000 | Adjustable Rate Mortgage/ARM |
Property History
| Date | Event | Price | Change | Sq Ft Price |
|---|---|---|---|---|
| 05/17/2023 05/17/23 | Sold | $217,000 | +3.3% | $117 / Sq Ft |
| 04/13/2023 04/13/23 | Pending | -- | -- | -- |
| 04/12/2023 04/12/23 | For Sale | $210,000 | 0.0% | $113 / Sq Ft |
| 04/05/2023 04/05/23 | For Sale | $210,000 | -3.2% | $113 / Sq Ft |
| 03/28/2023 03/28/23 | Off Market | $217,000 | -- | -- |
| 03/27/2023 03/27/23 | Pending | -- | -- | -- |
| 03/25/2023 03/25/23 | For Sale | $210,000 | 0.0% | $113 / Sq Ft |
| 03/24/2023 03/24/23 | Pending | -- | -- | -- |
| 03/20/2023 03/20/23 | Price Changed | $210,000 | -2.3% | $113 / Sq Ft |
| 02/11/2023 02/11/23 | Price Changed | $215,000 | -2.3% | $116 / Sq Ft |
| 11/12/2022 11/12/22 | Price Changed | $220,000 | -4.3% | $118 / Sq Ft |
| 10/28/2022 10/28/22 | For Sale | $230,000 | +576.5% | $124 / Sq Ft |
| 03/21/2012 03/21/12 | Sold | $34,000 | 0.0% | $18 / Sq Ft |
| 03/07/2012 03/07/12 | Pending | -- | -- | -- |
| 07/21/2011 07/21/11 | For Sale | $34,000 | -- | $18 / Sq Ft |
Tax History Compared to Growth
Tax History
| Year | Tax Paid | Tax Assessment Tax Assessment Total Assessment is a certain percentage of the fair market value that is determined by local assessors to be the total taxable value of land and additions on the property. | Land | Improvement |
|---|---|---|---|---|
| 2024 | $1,736 | $158,300 | $14,000 | $144,300 |
| 2023 | $572 | $71,000 | $13,300 | $57,700 |
| 2022 | $1,588 | $70,800 | $13,100 | $57,700 |
| 2021 | $1,491 | $66,100 | $13,100 | $53,000 |
| 2020 | $1,511 | $66,800 | $12,400 | $54,400 |
| 2019 | $1,477 | $65,200 | $12,400 | $52,800 |
| 2018 | $1,421 | $60,600 | $12,400 | $48,200 |
| 2017 | $1,202 | $60,000 | $12,400 | $47,600 |
| 2016 | $691 | $60,000 | $12,400 | $47,600 |
| 2014 | $2,000 | $99,900 | $12,400 | $87,500 |
| 2013 | $2,000 | $99,900 | $12,400 | $87,500 |
Agents Affiliated with this Home
-
Jason Weatherly

Seller's Agent in 2023
Jason Weatherly
Berkshire Hathaway Home
(317) 979-9324
3 in this area
38 Total Sales
-
G
Buyer's Agent in 2023
Gail Watts
eXp Realty, LLC
-
Matt Armstrong
M
Seller's Agent in 2012
Matt Armstrong
Epique Inc
(317) 814-0062
29 Total Sales
-
J
Buyer's Agent in 2012
Jeff Brandon
Map
Source: MIBOR Broker Listing Cooperative®
MLS Number: 21886532
APN: 48-07-33-300-025.000-033
- 0 Janet Ct
- 2126 Tartan Rd
- 2133 Heather Rd
- 2239 Chevelle Ct
- 4013 Colonial Dr
- 2213 Holden Dr
- 241 N Scatterfield Rd
- 2316 Lake Dr
- 2588 Laddie Ct
- 1004 Shepherd Rd
- 1328 N 300 E
- 2615 Alexandria Pike
- 3107 Waterfront Cir
- 223 N Coventry Dr
- 1342 S Durbin Dr
- 124 N Mustin Dr
- 2810 Cassell Dr
- 724 Iroquois Dr
- 724 Iroquois St
- 3533 Alexandria Pike
