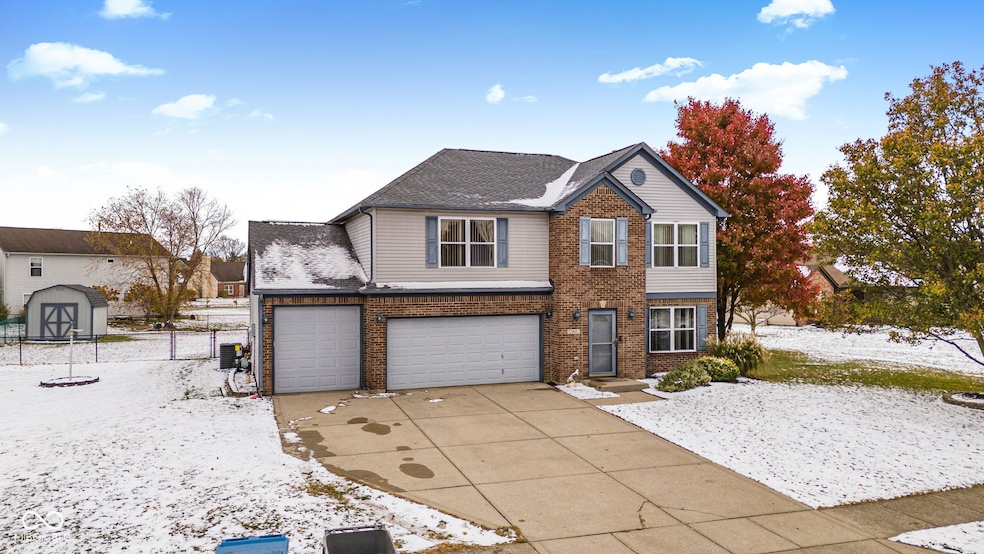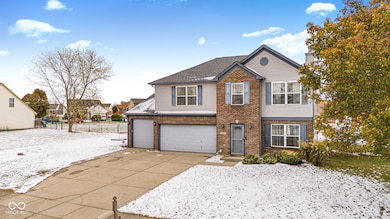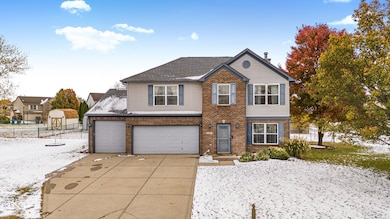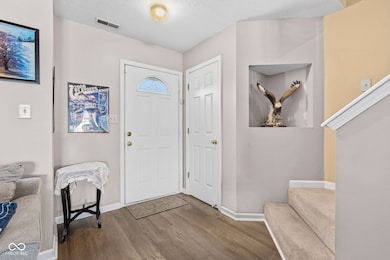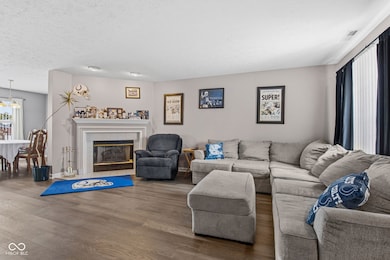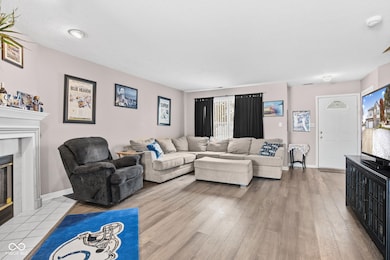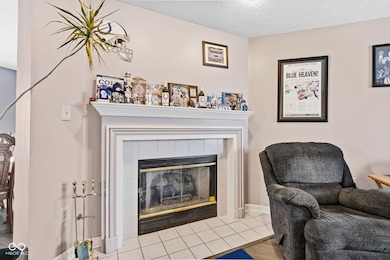2403 Borgman Dr Indianapolis, IN 46229
East Warren NeighborhoodEstimated payment $2,183/month
Highlights
- Updated Kitchen
- Traditional Architecture
- Neighborhood Views
- Vaulted Ceiling
- Engineered Wood Flooring
- Double Oven
About This Home
Located at 2403 Borgman DR, INDIANAPOLIS, IN, this single-family residence in Marion County presents an attractive property in great condition. This two-story home offers a blend of comfort and style, with custom blinds ready to welcome its new owners. The heart of this home is undoubtedly the kitchen, a culinary enthusiast's dream come true with double ovens, where shaker cabinets meet stone countertops, offering both beauty and functionality. The custom range hood stands as a focal point, while the large kitchen island provides ample space for meal preparation and casual dining. A backsplash adds a touch of elegance, protecting the walls and enhancing the kitchen's overall aesthetic. The living room provides a warm and inviting atmosphere, perfect for relaxing evenings or entertaining guests, with a fireplace that serves as a cozy centerpiece. Retreat to the bedroom, where a tray ceiling adds architectural interest and a sense of spaciousness. The ensuite bathroom offers a private sanctuary with a walk-in shower and tile tub, perfect for unwinding after a long day. This property also features a laundry room for added convenience, a patio for outdoor enjoyment, a shed for storage, and a walk-in closet, all situated in a desirable residential area. With its desirable features and prime location, this single-family residence is ready to become your personal haven with custom blinds.
Home Details
Home Type
- Single Family
Est. Annual Taxes
- $6,230
Year Built
- Built in 1998
Lot Details
- 0.33 Acre Lot
- Cul-De-Sac
HOA Fees
- $18 Monthly HOA Fees
Parking
- 3 Car Attached Garage
Home Design
- Traditional Architecture
- Brick Exterior Construction
- Slab Foundation
Interior Spaces
- 2-Story Property
- Vaulted Ceiling
- Fireplace With Gas Starter
- Family Room with Fireplace
- Combination Kitchen and Dining Room
- Utility Room
- Neighborhood Views
Kitchen
- Updated Kitchen
- Double Oven
- Gas Oven
- Microwave
- Dishwasher
- Disposal
Flooring
- Engineered Wood
- Carpet
Bedrooms and Bathrooms
- 4 Bedrooms
- Walk-In Closet
Laundry
- Laundry Room
- Laundry on main level
- Dryer
- Washer
Outdoor Features
- Patio
- Shed
- Storage Shed
Utilities
- Forced Air Heating and Cooling System
- Heating System Uses Natural Gas
- Gas Water Heater
Community Details
- Valley Creek Subdivision
Listing and Financial Details
- Tax Lot 7041710
- Assessor Parcel Number 490827111019000700
Map
Home Values in the Area
Average Home Value in this Area
Tax History
| Year | Tax Paid | Tax Assessment Tax Assessment Total Assessment is a certain percentage of the fair market value that is determined by local assessors to be the total taxable value of land and additions on the property. | Land | Improvement |
|---|---|---|---|---|
| 2024 | $3,149 | $269,900 | $24,000 | $245,900 |
| 2023 | $3,149 | $264,700 | $24,000 | $240,700 |
| 2022 | $2,641 | $229,700 | $24,000 | $205,700 |
| 2021 | $2,288 | $198,200 | $24,000 | $174,200 |
Property History
| Date | Event | Price | List to Sale | Price per Sq Ft |
|---|---|---|---|---|
| 01/22/2026 01/22/26 | Price Changed | $317,000 | -1.6% | $129 / Sq Ft |
| 11/28/2025 11/28/25 | Price Changed | $322,130 | -2.4% | $131 / Sq Ft |
| 11/13/2025 11/13/25 | For Sale | $329,900 | -- | $134 / Sq Ft |
Purchase History
| Date | Type | Sale Price | Title Company |
|---|---|---|---|
| Interfamily Deed Transfer | -- | None Available |
Source: MIBOR Broker Listing Cooperative®
MLS Number: 22073120
APN: 49-08-27-111-019.000-700
- 11917 Cardis Ct
- 11555 Ross Common Dr
- 2541 Braxton Dr
- 2648 Braxton Dr
- 2228 Rosswood Blvd
- 11733 E 21st St
- 2471 Cabin Hill Rd
- 2745 Lullwater Ln
- 2698 Cabin Hill Rd
- 7490 W Sacramento Dr
- 2500 N German Church Rd
- 2727 Autumn Rd
- 12336 Huntington Dr
- 1931 Lakeside Ln
- 1852 Brook Crossing Ct
- 1831 Brook Crossing Way
- 1830 Brook Crossing Way
- 12040 Kemp Cir
- 7448 W 100 N
- 1967 Star Fire Dr
- 2339 Valley Creek Ln W
- 11556 Ross Common Dr
- 11550 Ross Common Dr
- 2208 Rossington Ln
- 2450 Autumn Rd
- 11333 Fairweather Place
- 11136 Autumn Creek Ct
- 11521 Stoeppelwerth Dr
- 11401 Mcdowell Dr
- 2226 Leaf Dr
- 11417 Stoeppelwerth Dr
- 3036 Redskin Dr
- 11629 Lone Pine Cir
- 1801 Walt Whitman Dr
- 11419 Watts Bar Ct
- 10333 E 25th St
- 931 Spy Run Rd
- 11613 Whidbey Dr
- 6857 Poetry Place
- 3255 Mohave Ln
