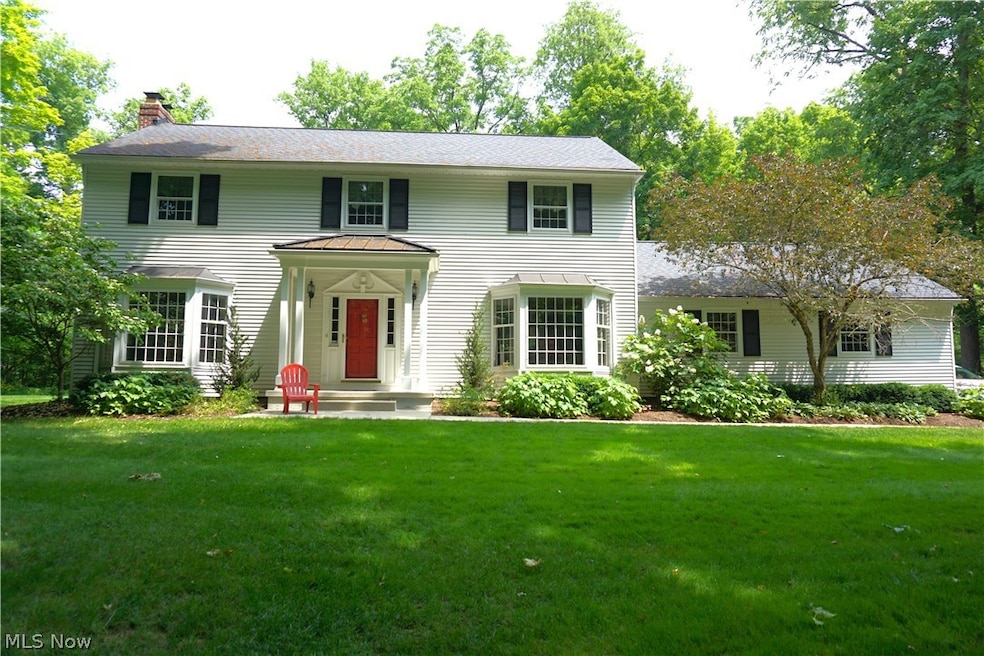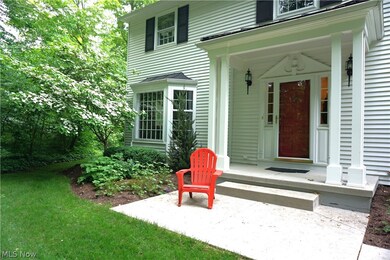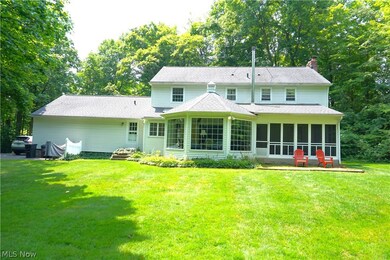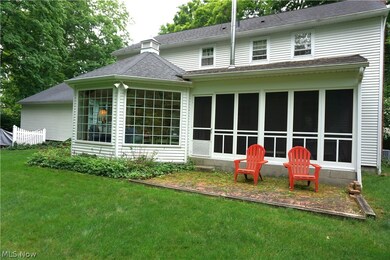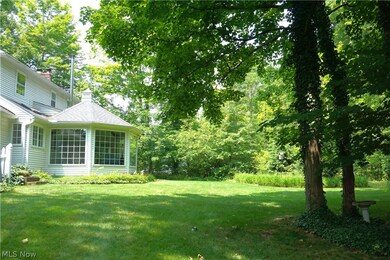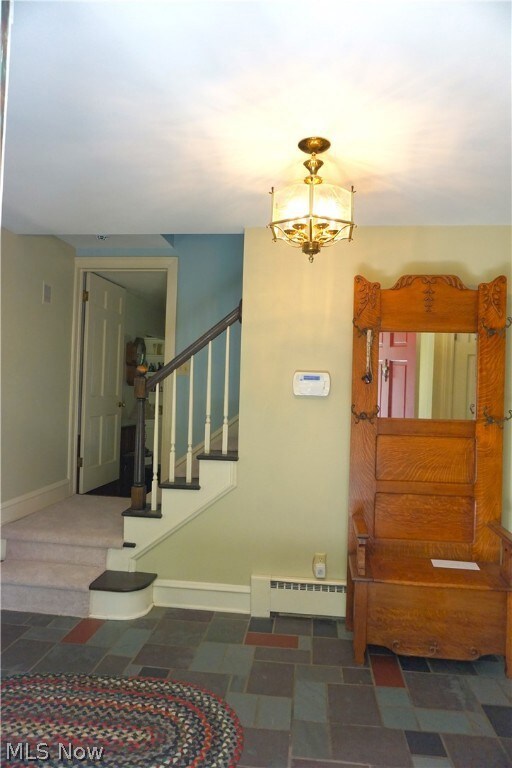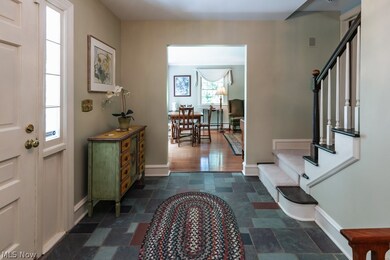
2403 Cambridge Dr Hudson, OH 44236
Highlights
- Colonial Architecture
- Screened Porch
- Views
- Ellsworth Hill Elementary School Rated A-
- 2 Car Attached Garage
- Central Air
About This Home
As of August 2024Step into a world of warmth and comfort as you enter this 4 bedroom 2.5 bath colonial in Hudson. Upon entering you are greeted by the foyer and immediately to your left is the expansive living room with a cozy fireplace, making it perfect for entertaining or a cozy family gathering. At the back of the house, the sunroom offers a serene retreat. Surrounded by large windows, this space is ideal for enjoying your morning coffee, or unwinding with a book while taking in the views of the lush backyard. The master bedroom is generously sized with an en-suite bathroom. There are three additional bedrooms on the second floor which share a well-appointed full bathroom with a double vanity as well as a walk-in shower and separate bathtub. Schedule your private tour today as this home has the promise to create cherished memories for the next owner.
Last Agent to Sell the Property
Howard Hanna Brokerage Email: Danielle Overton , danielleoverton@howardhanna.com , 440-665-6200 License #2006003756 Listed on: 06/19/2024

Co-Listed By
Howard Hanna Brokerage Email: Danielle Overton , danielleoverton@howardhanna.com , 440-665-6200 License #2023004950
Home Details
Home Type
- Single Family
Est. Annual Taxes
- $5,975
Year Built
- Built in 1960
Lot Details
- 0.77 Acre Lot
- Lot Dimensions are 225x150
HOA Fees
- $4 Monthly HOA Fees
Parking
- 2 Car Attached Garage
Home Design
- Colonial Architecture
- Block Foundation
- Frame Construction
- Fiberglass Roof
- Asphalt Roof
Interior Spaces
- 2,814 Sq Ft Home
- 2-Story Property
- Wood Burning Fireplace
- Screened Porch
- Basement Fills Entire Space Under The House
- Property Views
Kitchen
- Range
- Dishwasher
Bedrooms and Bathrooms
- 4 Bedrooms
- 2.5 Bathrooms
Outdoor Features
- Patio
Utilities
- Central Air
- Heating System Uses Gas
- Hot Water Heating System
Community Details
- Greencrest Association
- Greencrest Subdivision
Listing and Financial Details
- Assessor Parcel Number 3000717
Ownership History
Purchase Details
Home Financials for this Owner
Home Financials are based on the most recent Mortgage that was taken out on this home.Purchase Details
Home Financials for this Owner
Home Financials are based on the most recent Mortgage that was taken out on this home.Similar Homes in Hudson, OH
Home Values in the Area
Average Home Value in this Area
Purchase History
| Date | Type | Sale Price | Title Company |
|---|---|---|---|
| Warranty Deed | $425,000 | Ohio Real Title | |
| Warranty Deed | $322,000 | Land America Title Agency In |
Mortgage History
| Date | Status | Loan Amount | Loan Type |
|---|---|---|---|
| Open | $354,000 | New Conventional | |
| Previous Owner | $137,306 | New Conventional | |
| Previous Owner | $152,000 | Fannie Mae Freddie Mac | |
| Previous Owner | $100,000 | Credit Line Revolving |
Property History
| Date | Event | Price | Change | Sq Ft Price |
|---|---|---|---|---|
| 08/30/2024 08/30/24 | Sold | $425,000 | -10.5% | $151 / Sq Ft |
| 08/10/2024 08/10/24 | Pending | -- | -- | -- |
| 08/05/2024 08/05/24 | Price Changed | $475,000 | -3.1% | $169 / Sq Ft |
| 07/09/2024 07/09/24 | Price Changed | $490,000 | -5.8% | $174 / Sq Ft |
| 06/19/2024 06/19/24 | For Sale | $520,000 | -- | $185 / Sq Ft |
Tax History Compared to Growth
Tax History
| Year | Tax Paid | Tax Assessment Tax Assessment Total Assessment is a certain percentage of the fair market value that is determined by local assessors to be the total taxable value of land and additions on the property. | Land | Improvement |
|---|---|---|---|---|
| 2025 | $6,606 | $129,091 | $24,332 | $104,759 |
| 2024 | $6,606 | $129,091 | $24,332 | $104,759 |
| 2023 | $6,606 | $129,091 | $24,332 | $104,759 |
| 2022 | $5,975 | $104,104 | $19,621 | $84,483 |
| 2021 | $5,985 | $104,104 | $19,621 | $84,483 |
| 2020 | $5,880 | $104,100 | $19,620 | $84,480 |
| 2019 | $6,339 | $104,020 | $19,620 | $84,400 |
| 2018 | $6,316 | $104,020 | $19,620 | $84,400 |
| 2017 | $5,534 | $104,020 | $19,620 | $84,400 |
| 2016 | $5,573 | $88,420 | $19,620 | $68,800 |
| 2015 | $5,534 | $88,420 | $19,620 | $68,800 |
| 2014 | $5,549 | $88,420 | $19,620 | $68,800 |
| 2013 | $5,703 | $88,790 | $19,620 | $69,170 |
Agents Affiliated with this Home
-
Greg Norman

Seller's Agent in 2024
Greg Norman
Howard Hanna
(440) 915-4724
2 in this area
60 Total Sales
-
Danielle Overton
D
Seller Co-Listing Agent in 2024
Danielle Overton
Howard Hanna
(440) 665-6200
1 in this area
3 Total Sales
-
Kathleen Novak

Buyer's Agent in 2024
Kathleen Novak
Howard Hanna
(330) 607-6012
3 in this area
143 Total Sales
Map
Source: MLS Now (Howard Hanna)
MLS Number: 5047692
APN: 30-00717
- 2456 Danbury Ln
- 7965 Princewood Dr
- 7500 Lascala Dr
- 2142 Kirtland Place
- 7671 Hudson Park Dr
- 7414 Lacosta Dr
- 2785 Blue Heron Dr
- 7341 McShu Ln
- 7599 Hudson Park Dr
- 7658 Woodspring Ln
- 7830 N Burton Ln Unit C8
- 2760 Parkside Dr
- 7583 Lakedge Ct
- 2930 Pine Trails Cir
- 7647 Herrick Park Dr
- 1862 Middleton Rd
- 7304 Glastonbury Dr
- 2008 E Highgate Ct
- 7510 Allerton Ct
- 7031 Jonathan Dr
