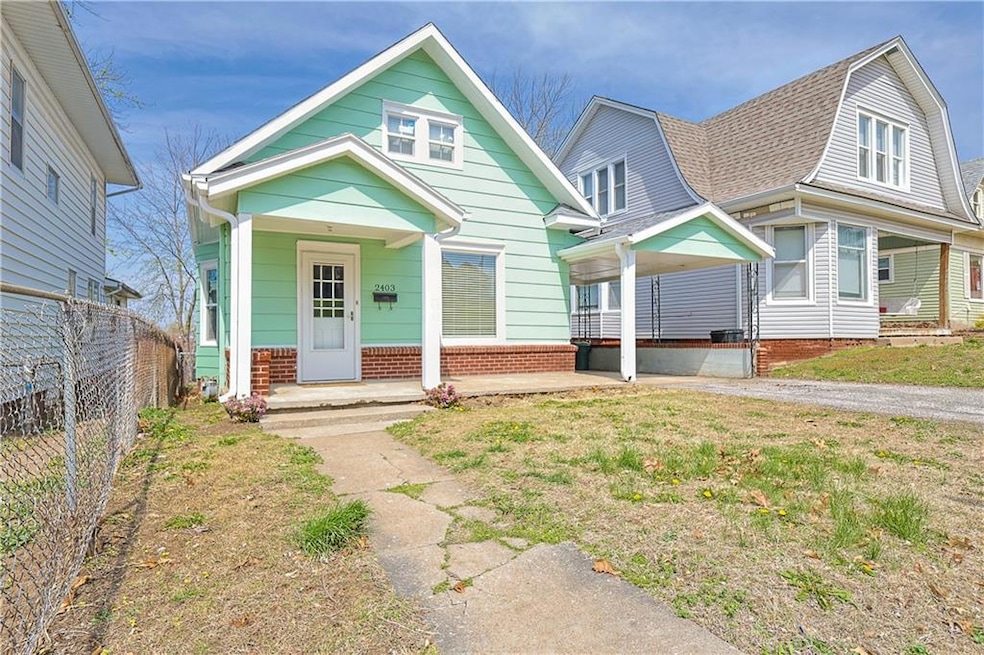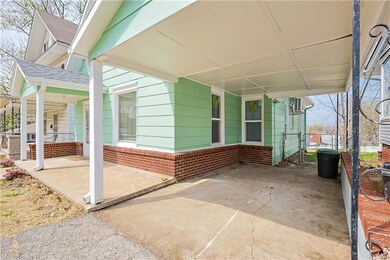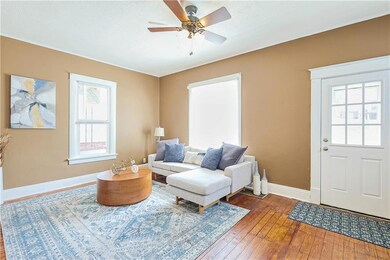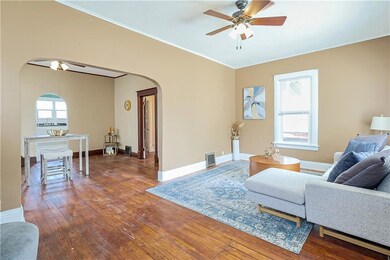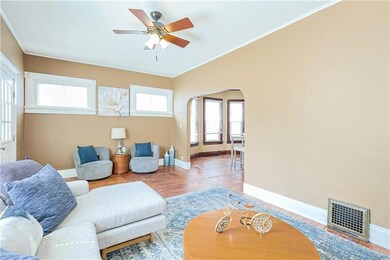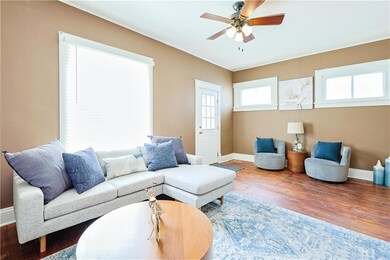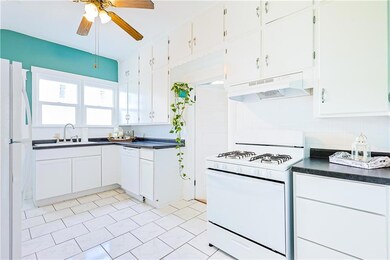
2403 Duncan St Saint Joseph, MO 64507
Midtown NeighborhoodHighlights
- Deck
- Wood Flooring
- Porch
- Ranch Style House
- No HOA
- Living Room
About This Home
As of May 2025Beautifully updated ranch featuring new windows, fresh flooring, and modern paint in select rooms. New central air unit, and new minisplits with heating and cooling to the upstairs. Also upstairs, you’ll find two spacious additional bedrooms with generous closet space and a convenient half bath. The beautiful kitchen boasts brand-new appliances—including a refrigerator, stove, and dishwasher all included with the home. The laundry area is located in the lower level and a new washer and dryer will also come with the home. Every space has been thoughtfully refreshed to feel bright and inviting. Also installed was a new 200 amp overhead service entrance with new meter base, 200 amp disconnect and 200 amp feeder wire from the north side of the house to the basement. A new 200 amp panel box with new breakers attached to exisiting circuits, double grounding rods and bonding. All this work has been done, all you need to do is relax on the beautiful deck that overlooks the fenced in yard. Make your appointment today!
Home Details
Home Type
- Single Family
Est. Annual Taxes
- $647
Year Built
- Built in 1907
Lot Details
- 4,356 Sq Ft Lot
- Aluminum or Metal Fence
- Paved or Partially Paved Lot
Parking
- Carport
Home Design
- Ranch Style House
- Frame Construction
- Composition Roof
Interior Spaces
- 1,085 Sq Ft Home
- Ceiling Fan
- Living Room
- Dining Room
- Unfinished Basement
Kitchen
- Gas Range
- Dishwasher
Flooring
- Wood
- Ceramic Tile
Bedrooms and Bathrooms
- 4 Bedrooms
Laundry
- Laundry on lower level
- Washer
Outdoor Features
- Deck
- Porch
Schools
- Parkway Elementary School
- Central High School
Utilities
- Central Air
- Heating System Uses Natural Gas
Community Details
- No Home Owners Association
Listing and Financial Details
- Assessor Parcel Number 06-5.0-16-004-002-063.000
- $0 special tax assessment
Ownership History
Purchase Details
Home Financials for this Owner
Home Financials are based on the most recent Mortgage that was taken out on this home.Purchase Details
Purchase Details
Purchase Details
Home Financials for this Owner
Home Financials are based on the most recent Mortgage that was taken out on this home.Similar Homes in Saint Joseph, MO
Home Values in the Area
Average Home Value in this Area
Purchase History
| Date | Type | Sale Price | Title Company |
|---|---|---|---|
| Warranty Deed | -- | Preferred Title | |
| Deed | -- | None Listed On Document | |
| Deed | -- | None Listed On Document | |
| Warranty Deed | -- | First American Title | |
| Warranty Deed | -- | St Joseph Title & Abstract C |
Mortgage History
| Date | Status | Loan Amount | Loan Type |
|---|---|---|---|
| Open | $120,000 | New Conventional | |
| Previous Owner | $69,568 | New Conventional | |
| Previous Owner | $73,400 | New Conventional |
Property History
| Date | Event | Price | Change | Sq Ft Price |
|---|---|---|---|---|
| 05/19/2025 05/19/25 | Sold | -- | -- | -- |
| 04/18/2025 04/18/25 | Pending | -- | -- | -- |
| 04/10/2025 04/10/25 | For Sale | $160,000 | +78.0% | $147 / Sq Ft |
| 11/22/2024 11/22/24 | Sold | -- | -- | -- |
| 11/17/2024 11/17/24 | Pending | -- | -- | -- |
| 11/08/2024 11/08/24 | For Sale | $89,900 | -- | $99 / Sq Ft |
Tax History Compared to Growth
Tax History
| Year | Tax Paid | Tax Assessment Tax Assessment Total Assessment is a certain percentage of the fair market value that is determined by local assessors to be the total taxable value of land and additions on the property. | Land | Improvement |
|---|---|---|---|---|
| 2024 | $647 | $9,030 | $1,510 | $7,520 |
| 2023 | $647 | $9,030 | $1,510 | $7,520 |
| 2022 | $597 | $9,030 | $1,510 | $7,520 |
| 2021 | $600 | $9,030 | $1,510 | $7,520 |
| 2020 | $596 | $9,030 | $1,510 | $7,520 |
| 2019 | $576 | $9,030 | $1,510 | $7,520 |
| 2018 | $520 | $9,030 | $1,510 | $7,520 |
| 2017 | $515 | $9,030 | $0 | $0 |
| 2015 | $0 | $9,030 | $0 | $0 |
| 2014 | $565 | $9,030 | $0 | $0 |
Agents Affiliated with this Home
-
Raquel HOPPER

Seller's Agent in 2025
Raquel HOPPER
Keller Williams KC North
(816) 390-3964
30 in this area
346 Total Sales
-
Maria Espey

Buyer's Agent in 2025
Maria Espey
REECENICHOLS-IDE CAPITAL
(660) 215-8830
1 in this area
3 Total Sales
-
Tyson Huff-Garza
T
Seller's Agent in 2024
Tyson Huff-Garza
The St.Joe Real Estate Group,
(816) 262-1905
8 in this area
102 Total Sales
Map
Source: Heartland MLS
MLS Number: 2541825
APN: 06-5.0-16-004-002-063.000
- 2514 Jackson St
- 1314 S 25th St
- 2605 Renick St
- 2606 A & B Mitchell Ave
- 2203 Vories St
- 2614 Mitchell Ave
- 2715 Doniphan Ave
- 2627 Renick St
- 1211 S 24th St
- 1925 Sacramento St
- 2701 Renick St
- 2016 Scott St
- 2725 Duncan St
- 1206 S 23rd St
- 1906 Sacramento St
- 2208 Seneca St
- 2519 Seneca St
- 1821 Scott St
- 1120 S 20th St
- 2702 Seneca St
