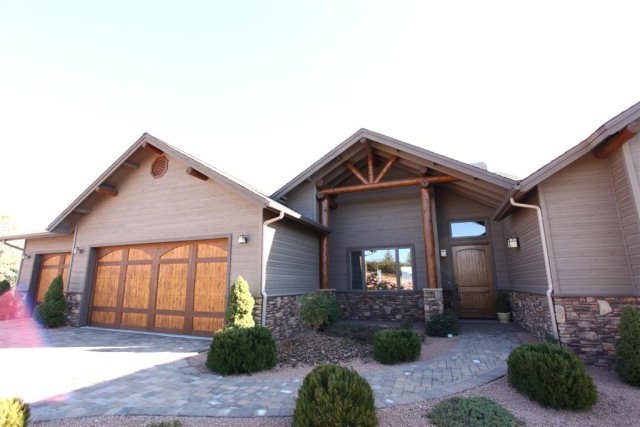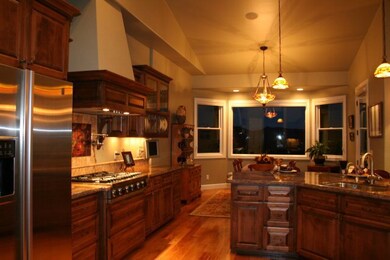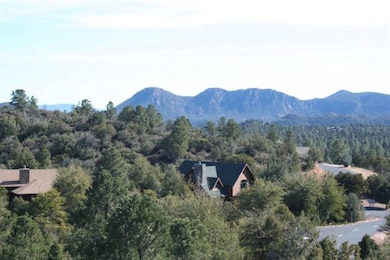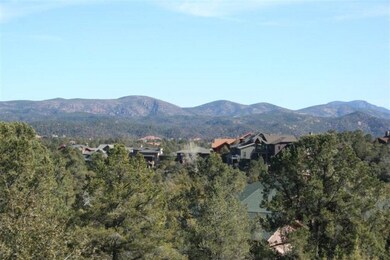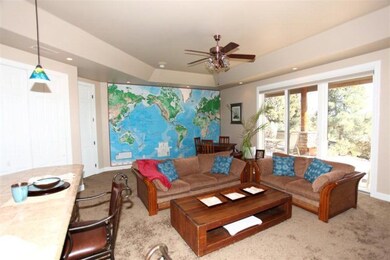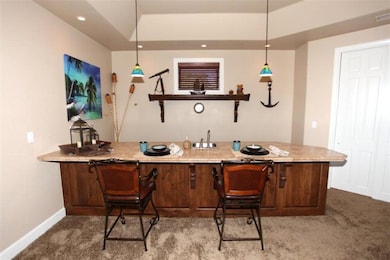
2403 E Golden Aster Cir Payson, AZ 85541
Highlights
- Health Club
- Home Theater
- Gated Community
- Golf Course Community
- Panoramic View
- Pine Trees
About This Home
As of August 2019PRICE REDUCED $90,000! OWNERS WILL CONSIDER TRADE!! Located in beautiful Chaparral Pines, this spectacular home is designed for entertaining. The gourmet kitchen/breakfast bar/family room combination is elegant and gives this home that extra spacious charm so many people want in a home. The kitchen is delightful with custom alder wood cabinets, granite counters, a 6-burner gas Viking Stove and warming drawer, a walk-in pantry. An adjacent formal dining room completes the ambiance. A terrific Trex wrap-around deck provides some of the finest Stewart Mtn. views in Chaparral Pines. The master bedroom and bath, an adjacent media/nursery/reading room, a warm and inviting Den/Office, a sitting room, laundry room, guest bedroom and bath complete the main floor. Below on the lower level one finds
Last Agent to Sell the Property
Butch Joyner
INTEGRA HOMES AND LAND - C Listed on: 01/28/2013
Last Buyer's Agent
Jennifer Kiley
INTEGRA HOMES AND LAND - C
Home Details
Home Type
- Single Family
Est. Annual Taxes
- $6,203
Year Built
- Built in 2005
Lot Details
- 0.78 Acre Lot
- Cul-De-Sac
- East Facing Home
- Drip System Landscaping
- Hilltop Location
- Pine Trees
HOA Fees
- $122 Monthly HOA Fees
Property Views
- Panoramic
- Golf Course
- Mountain
Home Design
- Contemporary Architecture
- Wood Frame Construction
- Asphalt Shingled Roof
- Wood Siding
Interior Spaces
- 4,081 Sq Ft Home
- 2-Story Property
- Wet Bar
- Sound System
- Vaulted Ceiling
- Ceiling Fan
- Multiple Fireplaces
- Gas Fireplace
- Double Pane Windows
- Entrance Foyer
- Family Room with Fireplace
- Great Room with Fireplace
- Formal Dining Room
- Home Theater
- Home Office
- Hobby Room
- Workshop
- Finished Basement
- Walk-Out Basement
Kitchen
- Eat-In Kitchen
- Breakfast Bar
- Walk-In Pantry
- Gas Range
- Microwave
- Dishwasher
- Disposal
Flooring
- Wood
- Carpet
- Tile
Bedrooms and Bathrooms
- 4 Bedrooms
- Primary Bedroom on Main
- Split Bedroom Floorplan
- Hydromassage or Jetted Bathtub
Laundry
- Laundry in Utility Room
- Dryer
- Washer
Home Security
- Home Security System
- Fire and Smoke Detector
Parking
- 3 Car Garage
- Garage Door Opener
Outdoor Features
- Covered patio or porch
- Separate Outdoor Workshop
Utilities
- Forced Air Heating and Cooling System
- Refrigerated Cooling System
- Heating System Uses Propane
- Propane Water Heater
- Water Softener
- Phone Available
- Satellite Dish
- Cable TV Available
Listing and Financial Details
- Home warranty included in the sale of the property
- Tax Lot 266
- Assessor Parcel Number 302-87-266
Community Details
Amenities
- Sauna
- Clubhouse
Recreation
- Golf Course Community
- Health Club
- Tennis Courts
- Community Pool
- Community Spa
- Putting Green
Additional Features
- Security
- Gated Community
Ownership History
Purchase Details
Home Financials for this Owner
Home Financials are based on the most recent Mortgage that was taken out on this home.Purchase Details
Home Financials for this Owner
Home Financials are based on the most recent Mortgage that was taken out on this home.Purchase Details
Home Financials for this Owner
Home Financials are based on the most recent Mortgage that was taken out on this home.Purchase Details
Home Financials for this Owner
Home Financials are based on the most recent Mortgage that was taken out on this home.Similar Homes in Payson, AZ
Home Values in the Area
Average Home Value in this Area
Purchase History
| Date | Type | Sale Price | Title Company |
|---|---|---|---|
| Interfamily Deed Transfer | -- | None Available | |
| Warranty Deed | $870,000 | Pioneer Title Agency Inc | |
| Warranty Deed | $680,000 | Pioneer Title Agency | |
| Interfamily Deed Transfer | -- | Pioneer Title Agency |
Mortgage History
| Date | Status | Loan Amount | Loan Type |
|---|---|---|---|
| Open | $479,500 | New Conventional | |
| Closed | $479,500 | New Conventional | |
| Closed | $125,000 | Credit Line Revolving | |
| Closed | $484,000 | New Conventional | |
| Previous Owner | $528,490 | VA | |
| Previous Owner | $554,800 | VA | |
| Previous Owner | $250,000 | Credit Line Revolving | |
| Previous Owner | $150,000 | Credit Line Revolving | |
| Previous Owner | $500,000 | Construction |
Property History
| Date | Event | Price | Change | Sq Ft Price |
|---|---|---|---|---|
| 08/12/2019 08/12/19 | Sold | $870,000 | -1.1% | $213 / Sq Ft |
| 07/02/2019 07/02/19 | Pending | -- | -- | -- |
| 06/14/2019 06/14/19 | For Sale | $880,000 | +29.4% | $216 / Sq Ft |
| 04/23/2013 04/23/13 | Sold | $680,000 | -2.6% | $167 / Sq Ft |
| 01/31/2013 01/31/13 | Pending | -- | -- | -- |
| 01/28/2013 01/28/13 | For Sale | $698,000 | -- | $171 / Sq Ft |
Tax History Compared to Growth
Tax History
| Year | Tax Paid | Tax Assessment Tax Assessment Total Assessment is a certain percentage of the fair market value that is determined by local assessors to be the total taxable value of land and additions on the property. | Land | Improvement |
|---|---|---|---|---|
| 2025 | $9,034 | -- | -- | -- |
| 2024 | $9,034 | $142,176 | $6,248 | $135,928 |
| 2023 | $9,034 | $119,214 | $4,525 | $114,689 |
| 2022 | $8,756 | $83,290 | $3,172 | $80,118 |
| 2021 | $8,219 | $83,290 | $3,172 | $80,118 |
| 2020 | $7,897 | $0 | $0 | $0 |
| 2019 | $7,666 | $0 | $0 | $0 |
| 2018 | $7,214 | $0 | $0 | $0 |
| 2017 | $6,725 | $0 | $0 | $0 |
| 2016 | $6,585 | $0 | $0 | $0 |
| 2015 | $6,293 | $0 | $0 | $0 |
Agents Affiliated with this Home
-

Seller's Agent in 2019
Wendy Larchick
Keller Williams Arizona Realty
(928) 978-8090
-
Kim Ross

Buyer's Agent in 2019
Kim Ross
Realty Executives
(928) 978-1003
217 Total Sales
-
B
Seller's Agent in 2013
Butch Joyner
INTEGRA HOMES AND LAND - C
-
J
Buyer's Agent in 2013
Jennifer Kiley
INTEGRA HOMES AND LAND - C
Map
Source: Central Arizona Association of REALTORS®
MLS Number: 66351
APN: 302-87-266
- 2405 E Golden Aster Cir
- 2405 E Golden Aster Cir Unit 264
- 2314 E Blue Bell Cir Unit 143
- 2314 E Blue Bell Cir
- 2316 E Blue Bell Cir Unit 142
- 2316 E Blue Bell Cir
- 2306 E Blue Bell Cir
- 2308 E Blue Bell Cir
- 2304 E Blue Bell Cir
- 2302 E Blue Bell Cir
- 2400 E Morning Glory Cir
- 2203 E Scenic Dr
- 1105 N Scenic Dr
- 2703 E Coyote Mint Cir Unit 40
- 2703 E Coyote Mint Cir
- 1113 N Scenic Dr
- 1115 N Scenic Dr
- 1023 N Scenic Dr
- 1108 N Indian Paintbrush Cir
- 803 N Grapevine Cir
