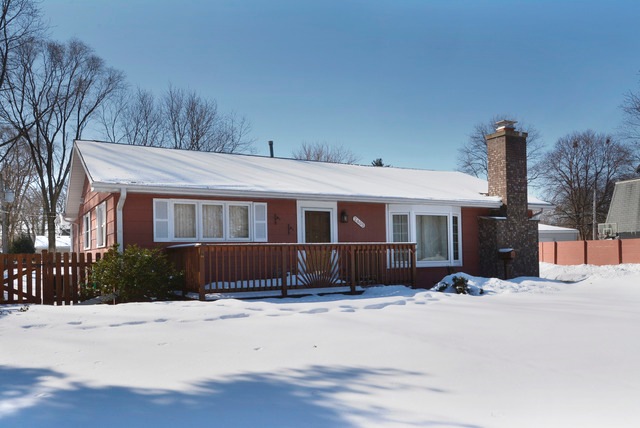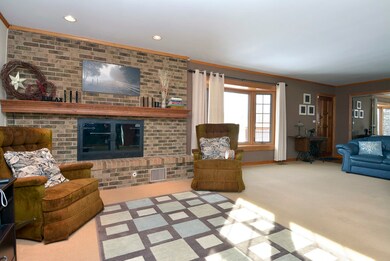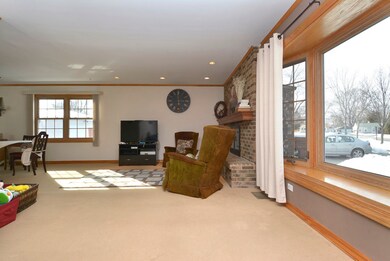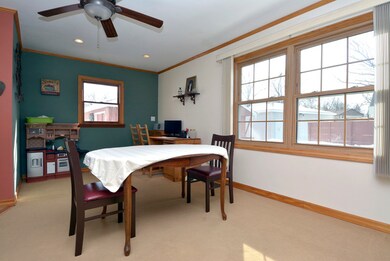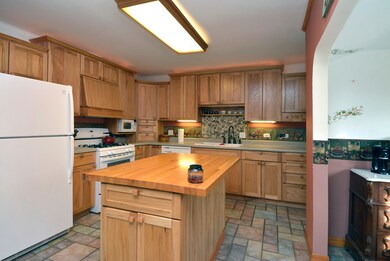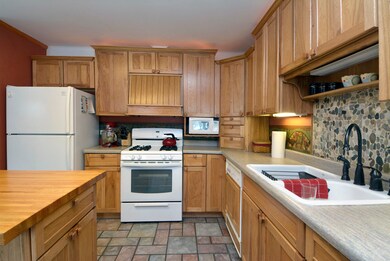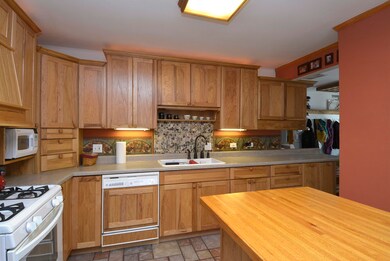
2403 Eastman St Rolling Meadows, IL 60008
Highlights
- Deck
- Vaulted Ceiling
- Sun or Florida Room
- Rolling Meadows High School Rated A+
- Ranch Style House
- Mud Room
About This Home
As of April 2015This expanded ranch home will delight you. Open & flexible floor plan offers endless option to enjoy your home. Hickory kitchen cabinets & large mobile island makes for a chefs dream. Cozy fireplace - updated windows, crown molding, breakfast nook, mud room/laundry, and newer roof. . 20x16 sunroom is a WOW. Huge fenced yard, patio, front porch, and oversize garage. Quiet, friendly neighborhood. You will LOVE it!
Last Agent to Sell the Property
Picket Fence Realty License #471003751 Listed on: 03/03/2015
Home Details
Home Type
- Single Family
Est. Annual Taxes
- $6,952
Year Built
- 1955
Parking
- Detached Garage
- Garage Transmitter
- Garage Door Opener
- Driveway
- Garage Is Owned
Home Design
- Ranch Style House
- Slab Foundation
- Frame Construction
- Asphalt Shingled Roof
Interior Spaces
- Vaulted Ceiling
- Wood Burning Fireplace
- Attached Fireplace Door
- Gas Log Fireplace
- Mud Room
- Entrance Foyer
- Breakfast Room
- Sun or Florida Room
- Crawl Space
- Storm Screens
Kitchen
- Oven or Range
- <<microwave>>
- Dishwasher
- Kitchen Island
- Disposal
Bedrooms and Bathrooms
- Primary Bathroom is a Full Bathroom
- Bathroom on Main Level
Laundry
- Laundry on main level
- Dryer
- Washer
Outdoor Features
- Deck
- Porch
Utilities
- Forced Air Heating and Cooling System
- Heating System Uses Gas
- Lake Michigan Water
Listing and Financial Details
- Homeowner Tax Exemptions
Ownership History
Purchase Details
Home Financials for this Owner
Home Financials are based on the most recent Mortgage that was taken out on this home.Purchase Details
Home Financials for this Owner
Home Financials are based on the most recent Mortgage that was taken out on this home.Purchase Details
Home Financials for this Owner
Home Financials are based on the most recent Mortgage that was taken out on this home.Purchase Details
Home Financials for this Owner
Home Financials are based on the most recent Mortgage that was taken out on this home.Purchase Details
Home Financials for this Owner
Home Financials are based on the most recent Mortgage that was taken out on this home.Similar Homes in the area
Home Values in the Area
Average Home Value in this Area
Purchase History
| Date | Type | Sale Price | Title Company |
|---|---|---|---|
| Warranty Deed | $215,000 | Landtrust National Title | |
| Warranty Deed | $193,000 | None Available | |
| Interfamily Deed Transfer | -- | Law Title | |
| Warranty Deed | $154,000 | -- | |
| Warranty Deed | $96,666 | Mercury Title Company |
Mortgage History
| Date | Status | Loan Amount | Loan Type |
|---|---|---|---|
| Open | $13,658 | FHA | |
| Closed | $11,633 | FHA | |
| Closed | $7,215 | FHA | |
| Open | $240,940 | FHA | |
| Closed | $242,165 | FHA | |
| Closed | $211,105 | FHA | |
| Previous Owner | $183,350 | New Conventional | |
| Previous Owner | $154,000 | New Conventional | |
| Previous Owner | $150,000 | Unknown | |
| Previous Owner | $121,000 | Balloon | |
| Previous Owner | $112,000 | No Value Available | |
| Previous Owner | $79,000 | No Value Available | |
| Previous Owner | $135,000 | No Value Available |
Property History
| Date | Event | Price | Change | Sq Ft Price |
|---|---|---|---|---|
| 04/16/2015 04/16/15 | Sold | $215,000 | +2.4% | $148 / Sq Ft |
| 03/05/2015 03/05/15 | Pending | -- | -- | -- |
| 03/03/2015 03/03/15 | For Sale | $210,000 | +8.8% | $145 / Sq Ft |
| 08/29/2012 08/29/12 | Sold | $193,000 | -3.5% | $133 / Sq Ft |
| 07/06/2012 07/06/12 | Pending | -- | -- | -- |
| 06/19/2012 06/19/12 | For Sale | $199,999 | -- | $138 / Sq Ft |
Tax History Compared to Growth
Tax History
| Year | Tax Paid | Tax Assessment Tax Assessment Total Assessment is a certain percentage of the fair market value that is determined by local assessors to be the total taxable value of land and additions on the property. | Land | Improvement |
|---|---|---|---|---|
| 2024 | $6,952 | $26,000 | $6,686 | $19,314 |
| 2023 | $6,627 | $26,000 | $6,686 | $19,314 |
| 2022 | $6,627 | $26,000 | $6,686 | $19,314 |
| 2021 | $5,760 | $20,722 | $3,951 | $16,771 |
| 2020 | $5,698 | $20,722 | $3,951 | $16,771 |
| 2019 | $5,738 | $23,154 | $3,951 | $19,203 |
| 2018 | $5,851 | $21,500 | $3,647 | $17,853 |
| 2017 | $5,751 | $21,500 | $3,647 | $17,853 |
| 2016 | $5,617 | $21,500 | $3,647 | $17,853 |
| 2015 | $5,046 | $18,651 | $3,343 | $15,308 |
| 2014 | $4,943 | $18,651 | $3,343 | $15,308 |
| 2013 | $5,595 | $18,651 | $3,343 | $15,308 |
Agents Affiliated with this Home
-
Susan Duchek

Seller's Agent in 2015
Susan Duchek
Picket Fence Realty
(847) 951-5804
4 in this area
175 Total Sales
-
Josef Schwab

Buyer's Agent in 2015
Josef Schwab
The McDonald Group
(847) 630-9684
19 Total Sales
-
Susan Yon Hanson

Seller's Agent in 2012
Susan Yon Hanson
Century 21 Integra
(312) 485-5074
1 in this area
59 Total Sales
-
C
Buyer's Agent in 2012
Christopher Stastny
Hope Realty Inc.
Map
Source: Midwest Real Estate Data (MRED)
MLS Number: MRD08851119
APN: 02-25-405-006-0000
- 2404 Meadow Dr
- 2310 Eastman St
- 2304 Jay Ln
- 2200 Saint James St
- 2207 Campbell St
- 2404 Sigwalt St
- 2307 Jay Ln
- 2306 Dove St
- 219 N Wilke Rd
- 1419 W Miner St
- 3101 Saint James St
- 2605 Park St
- 1415 W Hawthorne St
- 316 S Reuter Dr
- 502 S Reuter Dr
- 1106 W Wing St
- 3125 Town Square Dr Unit 408
- 3135 Town Square Dr Unit 106
- 3275 Kirchoff Rd Unit 131
- 2309 Hawk Ln
