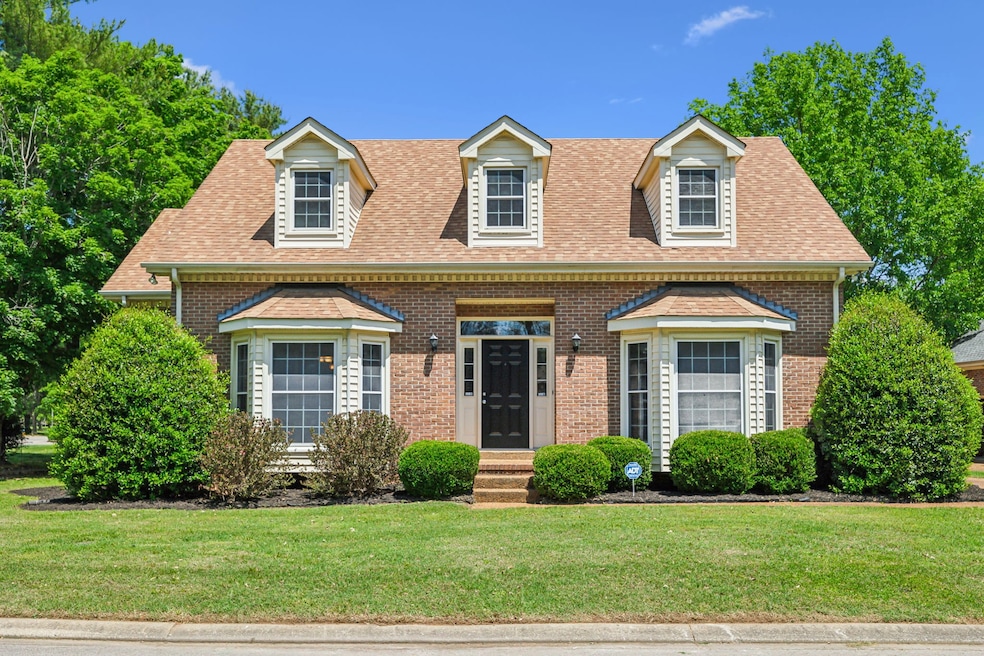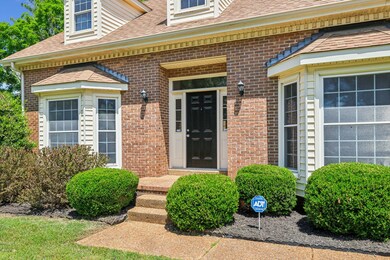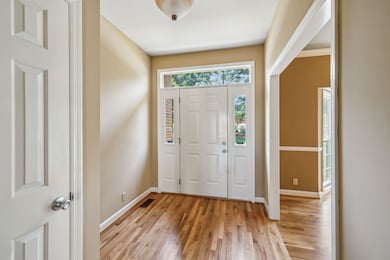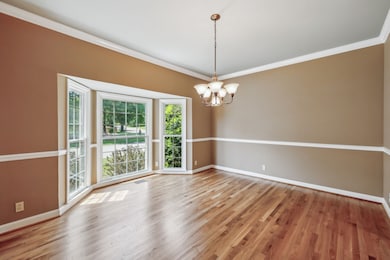2403 Franklin Ln Murfreesboro, TN 37130
Estimated payment $2,551/month
Highlights
- Deck
- Traditional Architecture
- Walk-In Closet
- Oakland High School Rated A-
- 2 Car Attached Garage
- Cooling Available
About This Home
MOTIVATED SELLER! Welcome home to this beautifully maintained corner-lot gem, filled with TONS of natural light! Step inside to find gorgeous NEW hardwood floors throughout, a charming brick fireplace in the spacious living room, and a formal dining area perfect for entertaining. The kitchen offers ample cabinet and counter space, along with a brand-new stove! The large primary suite provides a comfortable retreat, while fresh paint in many rooms adds a fresh feel. Enjoy outdoor living on the expansive wood deck, perfect for relaxing or hosting guests. The crawl space was recently incapsulated and it also features a 2-car attached garage and is nestled in a wonderful neighborhood. Move-in ready and waiting for new owners!
Listing Agent
Benchmark Realty, LLC Brokerage Phone: 6157533251 License #325407 Listed on: 05/08/2025

Home Details
Home Type
- Single Family
Est. Annual Taxes
- $2,663
Year Built
- Built in 1990
HOA Fees
- $23 Monthly HOA Fees
Parking
- 2 Car Attached Garage
- 10 Open Parking Spaces
Home Design
- Traditional Architecture
- Brick Exterior Construction
- Shingle Roof
- Vinyl Siding
Interior Spaces
- 2,415 Sq Ft Home
- Property has 2 Levels
- Living Room with Fireplace
- Crawl Space
- Fire and Smoke Detector
Kitchen
- Microwave
- Dishwasher
Flooring
- Carpet
- Tile
Bedrooms and Bathrooms
- 3 Bedrooms | 1 Main Level Bedroom
- Walk-In Closet
Schools
- John Pittard Elementary School
- Oakland Middle School
- Oakland High School
Utilities
- Cooling Available
- Central Heating
- High Speed Internet
- Cable TV Available
Additional Features
- Deck
- 8,712 Sq Ft Lot
Community Details
- Association fees include recreation facilities
- Bradford Place Subdivision
Listing and Financial Details
- Assessor Parcel Number 068P A 04000 R0038267
Map
Home Values in the Area
Average Home Value in this Area
Tax History
| Year | Tax Paid | Tax Assessment Tax Assessment Total Assessment is a certain percentage of the fair market value that is determined by local assessors to be the total taxable value of land and additions on the property. | Land | Improvement |
|---|---|---|---|---|
| 2025 | $2,663 | $94,150 | $13,750 | $80,400 |
| 2024 | $2,663 | $94,150 | $13,750 | $80,400 |
| 2023 | $1,766 | $94,150 | $13,750 | $80,400 |
| 2022 | $1,522 | $94,150 | $13,750 | $80,400 |
| 2021 | $1,400 | $63,075 | $12,500 | $50,575 |
| 2020 | $1,400 | $63,075 | $12,500 | $50,575 |
| 2019 | $1,400 | $63,075 | $12,500 | $50,575 |
| 2018 | $1,923 | $63,075 | $0 | $0 |
| 2017 | $1,888 | $48,575 | $0 | $0 |
| 2016 | $1,888 | $48,575 | $0 | $0 |
| 2015 | $1,888 | $48,575 | $0 | $0 |
| 2014 | $1,208 | $48,575 | $0 | $0 |
| 2013 | -- | $47,350 | $0 | $0 |
Property History
| Date | Event | Price | Change | Sq Ft Price |
|---|---|---|---|---|
| 08/14/2025 08/14/25 | Price Changed | $434,900 | -1.1% | $180 / Sq Ft |
| 07/22/2025 07/22/25 | Price Changed | $439,900 | -1.1% | $182 / Sq Ft |
| 06/20/2025 06/20/25 | Price Changed | $445,000 | -1.1% | $184 / Sq Ft |
| 05/08/2025 05/08/25 | For Sale | $450,000 | -- | $186 / Sq Ft |
Purchase History
| Date | Type | Sale Price | Title Company |
|---|---|---|---|
| Deed | $198,000 | -- |
Mortgage History
| Date | Status | Loan Amount | Loan Type |
|---|---|---|---|
| Open | $195,369 | FHA |
Source: Realtracs
MLS Number: 2871684
APN: 068P-A-040.00-000
- 707 Bradford Place
- 2635 Chase Ln
- 1207 Mullberry Ct
- 1021 Shoreham St
- 1504 Winterberry Dr
- 3014 Winterberry Dr
- 3017 Winterberry Dr
- 2403 English Hill Dr
- 2711 Crowne Pointe Dr
- 2932 Caraway Dr
- 2743 Crowne Pointe Dr
- 2903 Vinemont Dr
- 1728 Shagbark Trail
- 1445 Bradberry Dr
- 319 Trenton Ct
- 809 Old Blue Ln
- 2926 Roellen Rd
- 817 Old Blue Ln
- 810 Corlew St
- 735 Mack Ct
- 2418 Taylor Close
- 702 Middleton Ln
- 1137 Bayard Ave
- 636 Osborne Ln
- 315 Thetahill Rd
- 214 Haynes Dr
- 3019 Overhill Ct
- 2932 Throneberry Ln
- 2342 N Tennessee Blvd Unit 1403
- 2315 N Tennessee Blvd
- 2519 Morgan Rd
- 314 Kirtley Ct
- 2219 Brick Way
- 3130 Kemp Way
- 3130 Kemp Way
- 1225 E Northfield Blvd
- 203 Eleanor Way
- 2015 Empress Dr
- 3157 Rift Ln
- 2143 Winthorne Ln






