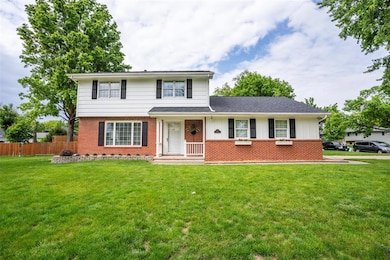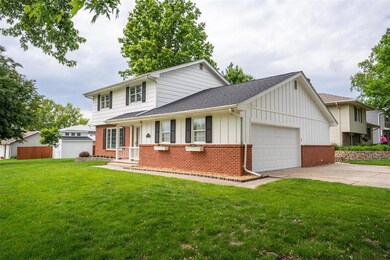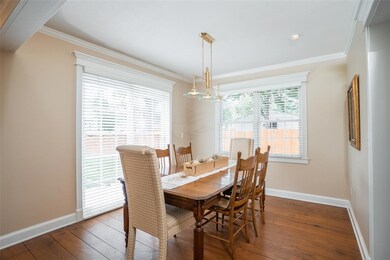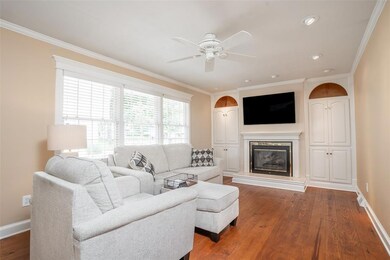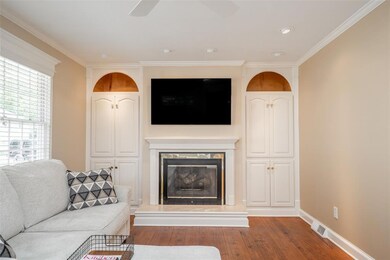
2403 Guenever Ct Altoona, IA 50009
Estimated payment $2,133/month
Highlights
- Wood Flooring
- Corner Lot
- Den
- Modern Architecture
- No HOA
- Formal Dining Room
About This Home
Check out this amazing Des Moines Two Story home on a double cul-de-sac! The home includes 3 Baths, 3 bedrooms and an additional family room on the main floor. There is an eat-in kitchen, a formal dining room, with windows all around. The White Georgia Pine wood floors cover the entire house except for tile in the entry, the kitchen, and the three bathrooms. Just off the upstairs landing is a door to storage in the attic above the family room and garage. Two nice sized bedrooms with a full bath is followed by the primary bedroom with a walk-in closet and bath for privacy. The basement includes a bonus room, an office or non-conforming 4th bedroom, and on the other side the laundry room, utilities and storage. Outside is a paver patio, a 11’ X 13’ shed on concrete with electricity, a new roof last summer, and a corner lot yard. Next to the driveway is an extra off street parking spot.
Home Details
Home Type
- Single Family
Est. Annual Taxes
- $4,896
Year Built
- Built in 1974
Lot Details
- 0.28 Acre Lot
- Partially Fenced Property
- Wood Fence
- Corner Lot
- Property is zoned R-2
Home Design
- Modern Architecture
- Block Foundation
- Asphalt Shingled Roof
Interior Spaces
- 1,664 Sq Ft Home
- 2-Story Property
- Screen For Fireplace
- Gas Log Fireplace
- Drapes & Rods
- Family Room
- Formal Dining Room
- Den
- Fire and Smoke Detector
Kitchen
- Eat-In Kitchen
- Stove
- Microwave
- Dishwasher
Flooring
- Wood
- Carpet
- Tile
Bedrooms and Bathrooms
- 3 Bedrooms
Laundry
- Dryer
- Washer
Parking
- 2 Car Attached Garage
- Driveway
Outdoor Features
- Patio
- Outdoor Storage
Utilities
- Forced Air Heating and Cooling System
Community Details
- No Home Owners Association
Listing and Financial Details
- Assessor Parcel Number 17100123035000
Map
Home Values in the Area
Average Home Value in this Area
Tax History
| Year | Tax Paid | Tax Assessment Tax Assessment Total Assessment is a certain percentage of the fair market value that is determined by local assessors to be the total taxable value of land and additions on the property. | Land | Improvement |
|---|---|---|---|---|
| 2024 | $4,506 | $279,100 | $58,800 | $220,300 |
| 2023 | $4,566 | $279,100 | $58,800 | $220,300 |
| 2022 | $4,508 | $232,700 | $50,400 | $182,300 |
| 2021 | $4,468 | $232,700 | $50,400 | $182,300 |
| 2020 | $4,390 | $219,600 | $47,500 | $172,100 |
| 2019 | $3,900 | $219,600 | $47,500 | $172,100 |
| 2018 | $3,902 | $192,300 | $40,700 | $151,600 |
| 2017 | $3,998 | $192,300 | $40,700 | $151,600 |
| 2016 | $3,986 | $179,000 | $37,500 | $141,500 |
| 2015 | $3,986 | $179,000 | $37,500 | $141,500 |
| 2014 | $3,616 | $161,800 | $33,100 | $128,700 |
Property History
| Date | Event | Price | Change | Sq Ft Price |
|---|---|---|---|---|
| 05/29/2025 05/29/25 | For Sale | $325,000 | -- | $195 / Sq Ft |
Purchase History
| Date | Type | Sale Price | Title Company |
|---|---|---|---|
| Warranty Deed | -- | None Listed On Document |
Similar Homes in Altoona, IA
Source: Des Moines Area Association of REALTORS®
MLS Number: 719052
APN: 171-00123035000
- 2403 Guenever Ct
- 2209 8th Street Ct SW
- 800 Scenic View Blvd
- 904 Eagle Creek Blvd SW
- 1037 25th Ave SW
- 2308 4th St SW
- 2815 Ashland Ct
- 2315 14th St SW
- 2819 Ashland Ct
- 2205 14th St SW
- 2816 Ashland Ct
- 2125 14th St SW
- 2109 14th St SW
- 2802 Ithica Ct
- 3513 10th Ave SW
- 2710 12th St SW
- 2303 3rd St SW
- 2613 14th St SW
- 1330 25th Ave SW
- 1210 33rd St SE

