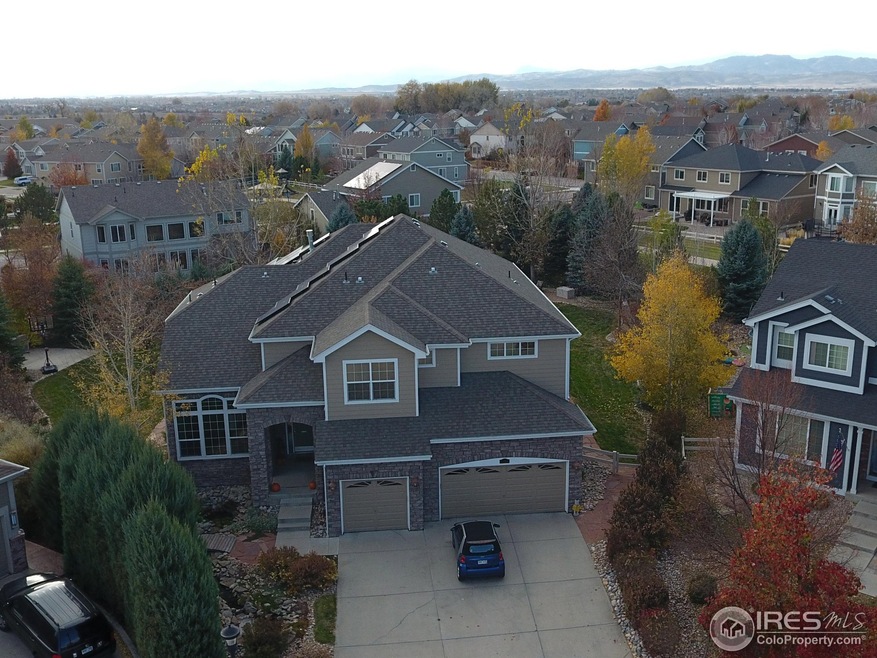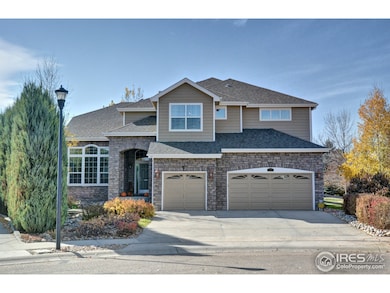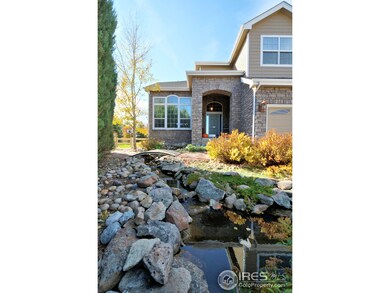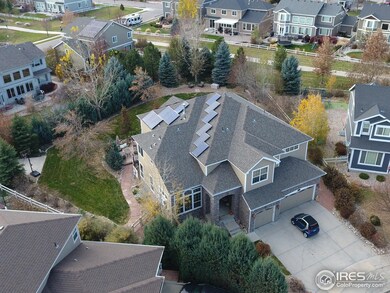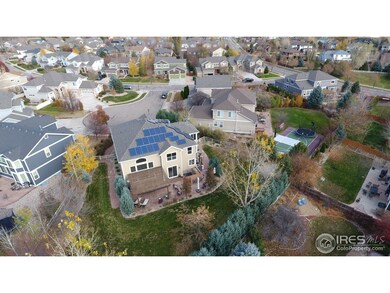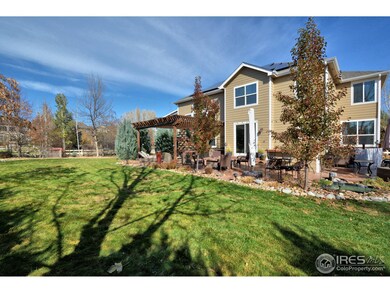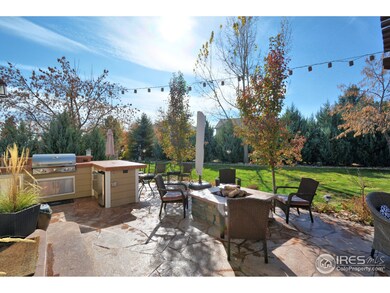
2403 Pierce Ct Fort Collins, CO 80528
Westchase NeighborhoodHighlights
- Spa
- 0.38 Acre Lot
- Mountain View
- Bacon Elementary School Rated A-
- Open Floorplan
- Contemporary Architecture
About This Home
As of July 2021Rarely available. Spacious Westchase home with luxury design features on a Cul de Sac lot that is tree-lined for privacy! Gourmet kitchen w/granite, gas range, prep sink, and large eating area that opens to the great room. Master suite has His and Her walk-in closets w/laundry hookups. Finished basement has 9'ceilings, family/theater room, rec room area w/wet bar & BR with spa-styled bath. Outdoor kitchen, pergola, fire pit, large patio, flagstone walkways, fully fenced. Poudre School District.
Last Buyer's Agent
TRELORA Team
TRELORA Realty
Home Details
Home Type
- Single Family
Est. Annual Taxes
- $4,088
Year Built
- Built in 2003
Lot Details
- 0.38 Acre Lot
- Cul-De-Sac
- Fenced
- Level Lot
- Sprinkler System
HOA Fees
- $50 Monthly HOA Fees
Parking
- 3 Car Attached Garage
- Garage Door Opener
Home Design
- Contemporary Architecture
- Wood Frame Construction
- Composition Roof
- Stone
Interior Spaces
- 5,208 Sq Ft Home
- 2-Story Property
- Open Floorplan
- Wet Bar
- Cathedral Ceiling
- Ceiling Fan
- Gas Fireplace
- Double Pane Windows
- Window Treatments
- Family Room
- Living Room with Fireplace
- Dining Room
- Home Office
- Mountain Views
- Finished Basement
- Basement Fills Entire Space Under The House
Kitchen
- Eat-In Kitchen
- Double Oven
- Gas Oven or Range
- Microwave
- Dishwasher
- Disposal
Flooring
- Wood
- Carpet
Bedrooms and Bathrooms
- 5 Bedrooms
- Walk-In Closet
- Spa Bath
Laundry
- Laundry on main level
- Washer and Dryer Hookup
Outdoor Features
- Spa
- Patio
- Exterior Lighting
- Outdoor Gas Grill
Schools
- Bacon Elementary School
- Preston Middle School
- Fossil Ridge High School
Utilities
- Whole House Fan
- Forced Air Heating and Cooling System
- Satellite Dish
- Cable TV Available
Listing and Financial Details
- Assessor Parcel Number R1607776
Community Details
Overview
- Association fees include common amenities, trash
- Westchase Subdivision
Recreation
- Community Playground
- Park
Ownership History
Purchase Details
Home Financials for this Owner
Home Financials are based on the most recent Mortgage that was taken out on this home.Purchase Details
Home Financials for this Owner
Home Financials are based on the most recent Mortgage that was taken out on this home.Purchase Details
Home Financials for this Owner
Home Financials are based on the most recent Mortgage that was taken out on this home.Purchase Details
Home Financials for this Owner
Home Financials are based on the most recent Mortgage that was taken out on this home.Similar Homes in Fort Collins, CO
Home Values in the Area
Average Home Value in this Area
Purchase History
| Date | Type | Sale Price | Title Company |
|---|---|---|---|
| Warranty Deed | $827,000 | None Available | |
| Warranty Deed | $675,000 | First American Title | |
| Warranty Deed | $525,000 | None Available | |
| Corporate Deed | $415,225 | North American Title |
Mortgage History
| Date | Status | Loan Amount | Loan Type |
|---|---|---|---|
| Open | $542,750 | New Conventional | |
| Previous Owner | $150,000 | Commercial | |
| Previous Owner | $270,000 | New Conventional | |
| Previous Owner | $267,000 | Unknown | |
| Previous Owner | $275,000 | Purchase Money Mortgage | |
| Previous Owner | $183,500 | Unknown | |
| Previous Owner | $101,900 | Credit Line Revolving | |
| Previous Owner | $322,700 | Purchase Money Mortgage |
Property History
| Date | Event | Price | Change | Sq Ft Price |
|---|---|---|---|---|
| 07/16/2021 07/16/21 | Sold | $827,000 | -5.5% | $159 / Sq Ft |
| 06/23/2021 06/23/21 | Pending | -- | -- | -- |
| 06/03/2021 06/03/21 | For Sale | $875,000 | +29.6% | $168 / Sq Ft |
| 02/28/2020 02/28/20 | Off Market | $675,000 | -- | -- |
| 11/30/2018 11/30/18 | Sold | $675,000 | -1.5% | $130 / Sq Ft |
| 10/31/2018 10/31/18 | For Sale | $685,000 | -- | $132 / Sq Ft |
Tax History Compared to Growth
Tax History
| Year | Tax Paid | Tax Assessment Tax Assessment Total Assessment is a certain percentage of the fair market value that is determined by local assessors to be the total taxable value of land and additions on the property. | Land | Improvement |
|---|---|---|---|---|
| 2025 | $6,036 | $65,452 | $12,328 | $53,124 |
| 2024 | $5,751 | $65,452 | $12,328 | $53,124 |
| 2022 | $4,773 | $49,505 | $5,213 | $44,292 |
| 2021 | $4,826 | $50,930 | $5,363 | $45,567 |
| 2020 | $4,578 | $47,906 | $5,363 | $42,543 |
| 2019 | $4,596 | $47,906 | $5,363 | $42,543 |
| 2018 | $4,101 | $44,035 | $5,400 | $38,635 |
| 2017 | $4,088 | $44,035 | $5,400 | $38,635 |
| 2016 | $3,949 | $42,331 | $5,970 | $36,361 |
| 2015 | $3,920 | $42,330 | $5,970 | $36,360 |
| 2014 | $3,631 | $38,960 | $5,970 | $32,990 |
Agents Affiliated with this Home
-
Trelora Realty Team
T
Seller's Agent in 2021
Trelora Realty Team
Trelora Realty, Inc.
(720) 410-6100
1 in this area
1,044 Total Sales
-
D
Seller Co-Listing Agent in 2021
Daniel Zigulich
Trelora Realty, Inc.
-
R
Buyer's Agent in 2021
Ray Henry
The Group, Inc. Real Estate Associates
-
Monique Parker

Seller's Agent in 2018
Monique Parker
C3 Real Estate Solutions, LLC
(970) 980-3907
2 in this area
27 Total Sales
-
T
Buyer's Agent in 2018
TRELORA Team
TRELORA Realty
Map
Source: IRES MLS
MLS Number: 865909
APN: 86083-22-009
- 2232 Harvest St
- 2139 Andrews St
- 6127 Westchase Rd
- 6509 Westchase Ct
- 6309 Carmichael St
- 2303 Owens Ave Unit 101
- 6502 Carmichael St
- 6309 Fall Harvest Way
- 2420 Owens Ave Unit 201
- 2615 Eagle Roost Place
- 2502 Owens Ave Unit 201
- 2221 Majestic Dr
- 5945 Sapling St
- 1875 Foggy Brook Dr
- 6032 Windy Willow Dr
- 5921 Medlar Place
- 1910 Rosen Dr
- 6003 Windy Willow Dr
- 6003 Windy Willow Dr
- 6003 Windy Willow Dr
