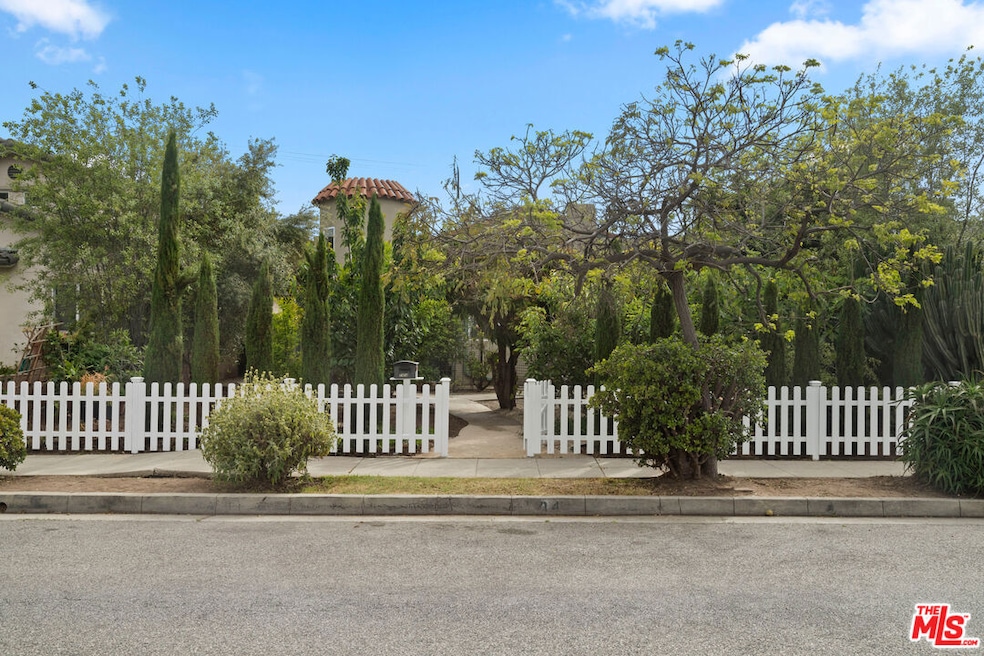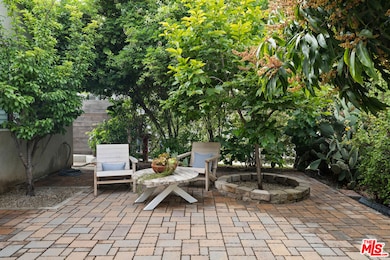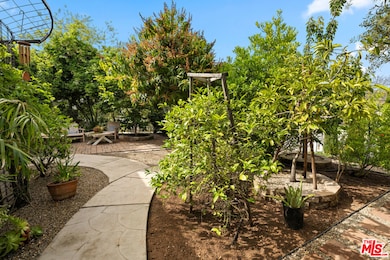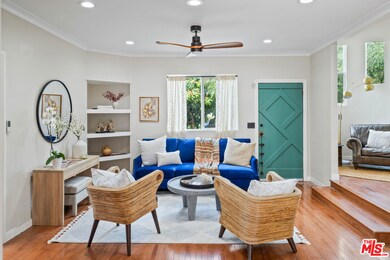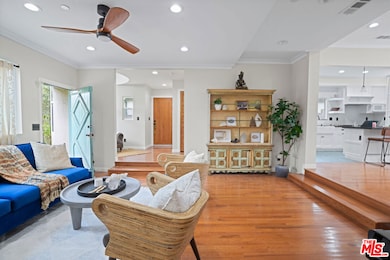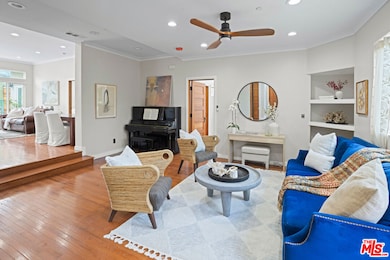
2404 23rd St Santa Monica, CA 90405
Sunset Park NeighborhoodEstimated payment $15,944/month
Highlights
- Detached Guest House
- Gourmet Kitchen
- Secluded Lot
- Grant Elementary School Rated A+
- Open Floorplan
- Cathedral Ceiling
About This Home
Beautifully reimagined Spanish adobe-style residence rare blend of timeless charm, sophisticated design, modern functionality, and lush outdoor living. The main home features two generously sized bedrooms, two and a half tastefully updated bathrooms, soaring 10-foot ceilings, and an open-concept floor plan filled with natural light. The chef's kitchen is outfitted with custom cabinetry, a gas range, pantry, and breakfast barperfect for both everyday living and entertaining.Adding versatility and value, a fully permitted 650-square-foot Accessory Dwelling Unit (ADU) includes one bedroom, one bathroom, a full kitchen, and a private entranceideal for guests, extended family, or rental income. Three garage stalls offer exceptional utility, the two-car garage attached to ADU and a third garage space ideal for additional storage, a workshop, home gym or extra parking. Beyond the white picket fence, the property unfolds into a private garden oasis. The lush, curated landscape includes a back patio with raised vegetable beds growing arugula, tomatoes, basil, and lettuce, alongside an herb garden brimming with rosemary, thyme, parsley, and cilantro. The grounds also feature a remarkable variety of fruit trees: two cherry, one persimmon, two lemon (including a Meyer), three fig trees, raspberry and blackberry bushes, and even a rare strawberry mango tree. Multiple patios create distinct outdoor experiencesfrom a sunlit lounging area and shaded dining terrace to a secluded patio off the primary suite. A charming front patio offers both a warm welcome and easy access to the fruit-laden trees. Additional highlights include a mature cactus garden, flowering vines such as Japanese wisteria, trumpet vine, lilac, and salvia, plus olive trees, juniper hedges, and a vibrant mix of succulentsall maintained by an efficient irrigation system.Set in one of Santa Monica's most desirable neighborhoods, this turnkey property is just minutes from renowned beaches, fine dining, boutique shopping, and a vibrant cultural scene. Main house fully remodeled with thoughtful attention to detail. This is an incredible opportunity to acquire a peaceful oasis in a vibrant beach community, a rare Westside offering not to be missed. .
Home Details
Home Type
- Single Family
Est. Annual Taxes
- $3,268
Year Built
- Built in 1926 | Remodeled
Lot Details
- 6,759 Sq Ft Lot
- Lot Dimensions are 50x135
- East Facing Home
- Wood Fence
- Stucco Fence
- Landscaped
- Secluded Lot
- Sprinkler System
- Property is zoned SMR1*
Parking
- 3 Car Garage
- 1 Open Parking Space
- Garage Door Opener
- Driveway
- Guest Parking
Home Design
- Adobe Architecture
- Flat Roof Shape
- Raised Foundation
- Slab Foundation
- Shingle Roof
- Spanish Tile Roof
- Composition Roof
- Clay Roof
- Stucco
Interior Spaces
- 2,341 Sq Ft Home
- 1-Story Property
- Open Floorplan
- Wired For Data
- Built-In Features
- Crown Molding
- Wainscoting
- Cathedral Ceiling
- Ceiling Fan
- Double Pane Windows
- Sliding Doors
- Entryway
- Living Room with Attached Deck
- Dining Area
- Property Views
Kitchen
- Gourmet Kitchen
- Open to Family Room
- Walk-In Pantry
- Gas Oven
- Gas Cooktop
- Microwave
- Dishwasher
- Kitchen Island
- Stone Countertops
- Disposal
Flooring
- Wood
- Stone
- Tile
Bedrooms and Bathrooms
- 3 Bedrooms
- Walk-In Closet
- Powder Room
- Linen Closet In Bathroom
Laundry
- Laundry Room
- Dryer
- Washer
Home Security
- Fire and Smoke Detector
- Fire Sprinkler System
Utilities
- Forced Air Heating and Cooling System
- Property is located within a water district
- Tankless Water Heater
- Water Purifier
- Sewer in Street
- Cable TV Available
Additional Features
- Brick Porch or Patio
- Detached Guest House
Community Details
- No Home Owners Association
Listing and Financial Details
- Assessor Parcel Number 4273-014-019
Map
Home Values in the Area
Average Home Value in this Area
Tax History
| Year | Tax Paid | Tax Assessment Tax Assessment Total Assessment is a certain percentage of the fair market value that is determined by local assessors to be the total taxable value of land and additions on the property. | Land | Improvement |
|---|---|---|---|---|
| 2024 | $3,268 | $209,955 | $86,933 | $123,022 |
| 2023 | $3,212 | $205,839 | $85,229 | $120,610 |
| 2022 | $3,153 | $201,804 | $83,558 | $118,246 |
| 2021 | $3,043 | $197,848 | $81,920 | $115,928 |
| 2020 | $3,019 | $195,821 | $81,081 | $114,740 |
| 2019 | $2,979 | $191,983 | $79,492 | $112,491 |
| 2018 | $2,745 | $188,220 | $77,934 | $110,286 |
| 2016 | $2,616 | $180,912 | $74,908 | $106,004 |
| 2015 | $2,577 | $178,195 | $73,783 | $104,412 |
| 2014 | $2,559 | $174,705 | $72,338 | $102,367 |
Property History
| Date | Event | Price | Change | Sq Ft Price |
|---|---|---|---|---|
| 05/15/2025 05/15/25 | For Sale | $2,799,900 | -- | $1,196 / Sq Ft |
Purchase History
| Date | Type | Sale Price | Title Company |
|---|---|---|---|
| Interfamily Deed Transfer | -- | -- | |
| Interfamily Deed Transfer | -- | -- |
Mortgage History
| Date | Status | Loan Amount | Loan Type |
|---|---|---|---|
| Closed | $90,569 | New Conventional | |
| Closed | $91,173 | Unknown | |
| Closed | $48,884 | Unknown | |
| Closed | $100,000 | Credit Line Revolving | |
| Closed | $35,000 | Unknown |
Similar Homes in the area
Source: The MLS
MLS Number: 25535657
APN: 4273-014-019
- 2455 23rd St
- 2509 Cloverfield Blvd
- 2207 23rd St
- 2517 20th St
- 2328 Ocean Park Blvd
- 1807 Oak St
- 2004 Oak St
- 2329 Kansas Ave Unit 8
- 2325 Kansas Ave Unit 2
- 2007 21st St
- 2428 Kansas Ave
- 2021 Ashland Ave
- 2512 Kansas Ave
- 1950 Cloverfield Blvd Unit 13
- 1950 Cloverfield Blvd Unit 10
- 2222 Pier Ave
- 1921 20th St
- 1925 19th St
- 2032 Delaware Ave
- 1741 Pier Ave
