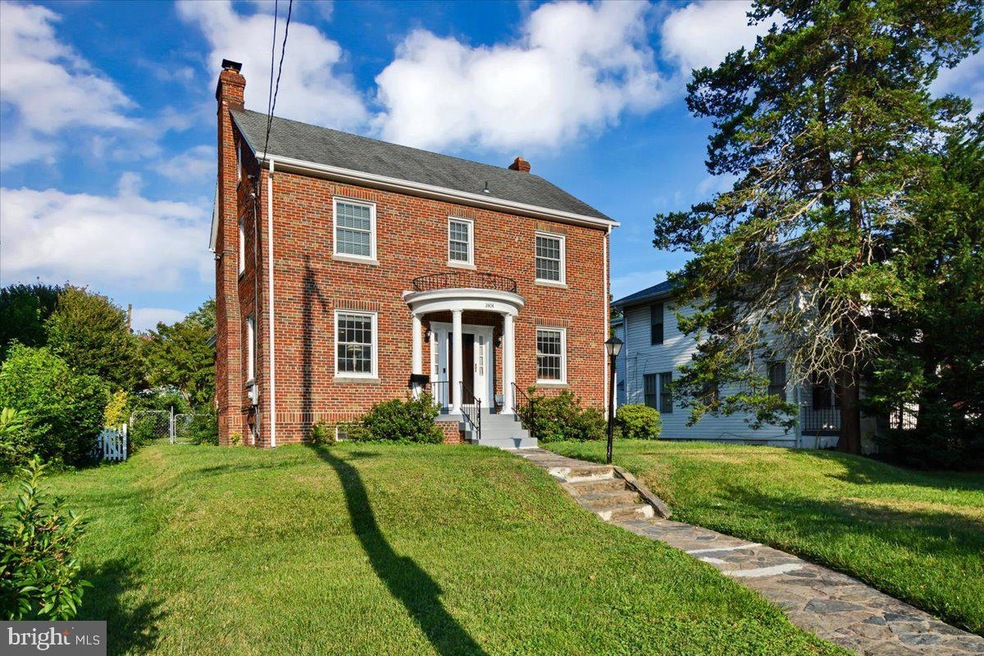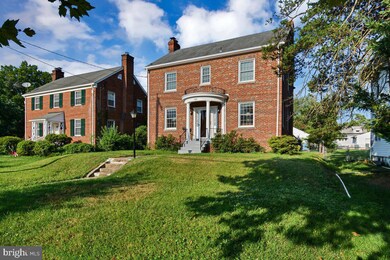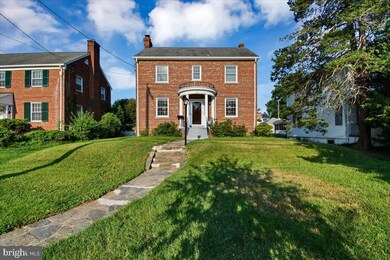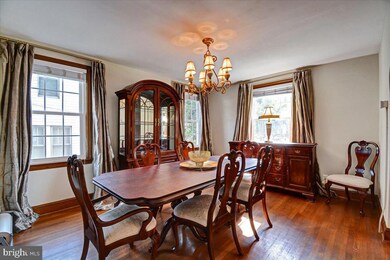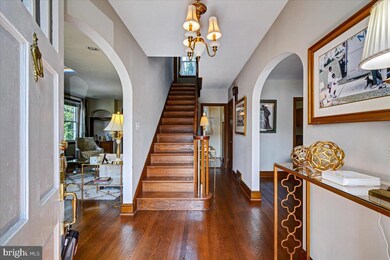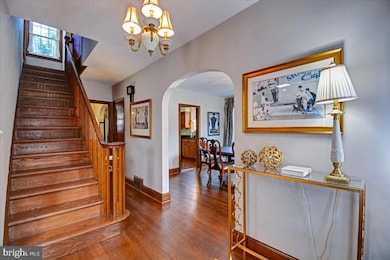
2404 32nd St SE Washington, DC 20020
Naylor Gardens NeighborhoodEstimated Value: $886,000
Highlights
- Gourmet Kitchen
- Colonial Architecture
- Attic
- Open Floorplan
- Wood Flooring
- 3-minute walk to Hillcrest Recreation Center
About This Home
As of October 2022You want space and light in your house; you got it in this 4 level all brick colonial in one of DC's finest single family homes in the Hillcrest subdivision one of the most sought after communities. Spacious rooms and living area. Open floor plan with hardwood floor through out. Two fire places, fully finished and improved basement with full bath room. NEW windows, gourmet kitchen, separate dining room. Enjoy your quiet moment in the oversized porch in the rear and feel the cool effect from shade from trees surrounding the house. Ideal for holding a party. Close to subways and other public transportation; freeway, less than five miles from downtown, three miles from the Capital. Sold 'as is'.
Home Details
Home Type
- Single Family
Est. Annual Taxes
- $4,009
Year Built
- Built in 1939
Lot Details
- 7,376 Sq Ft Lot
Parking
- 2 Car Detached Garage
- Front Facing Garage
- Garage Door Opener
Home Design
- Colonial Architecture
- Brick Exterior Construction
Interior Spaces
- Property has 4 Levels
- Open Floorplan
- 2 Fireplaces
- Brick Fireplace
- Dining Area
- Gourmet Kitchen
- Attic
Flooring
- Wood
- Carpet
Bedrooms and Bathrooms
- 4 Main Level Bedrooms
- 3 Full Bathrooms
Finished Basement
- Basement Fills Entire Space Under The House
- Interior Basement Entry
- Laundry in Basement
Accessible Home Design
- Receding Pocket Doors
- Level Entry For Accessibility
Utilities
- Central Heating and Cooling System
- Natural Gas Water Heater
Community Details
- No Home Owners Association
- Hill Crest Subdivision
Listing and Financial Details
- Tax Lot 808
- Assessor Parcel Number 5689//0808
Ownership History
Purchase Details
Home Financials for this Owner
Home Financials are based on the most recent Mortgage that was taken out on this home.Purchase Details
Home Financials for this Owner
Home Financials are based on the most recent Mortgage that was taken out on this home.Similar Homes in Washington, DC
Home Values in the Area
Average Home Value in this Area
Purchase History
| Date | Buyer | Sale Price | Title Company |
|---|---|---|---|
| Maddox Greer Natalie | $890,000 | Old Republic Title | |
| Brockington Wendell L | $475,000 | -- |
Mortgage History
| Date | Status | Borrower | Loan Amount |
|---|---|---|---|
| Open | Maddox Greer Natalie | $970,445 | |
| Previous Owner | Brockington Wendell L | $451,250 |
Property History
| Date | Event | Price | Change | Sq Ft Price |
|---|---|---|---|---|
| 10/11/2022 10/11/22 | Sold | $890,000 | -1.0% | $299 / Sq Ft |
| 08/27/2022 08/27/22 | Pending | -- | -- | -- |
| 07/13/2022 07/13/22 | For Sale | $899,000 | -- | $302 / Sq Ft |
Tax History Compared to Growth
Tax History
| Year | Tax Paid | Tax Assessment Tax Assessment Total Assessment is a certain percentage of the fair market value that is determined by local assessors to be the total taxable value of land and additions on the property. | Land | Improvement |
|---|---|---|---|---|
| 2024 | $6,413 | $841,500 | $211,250 | $630,250 |
| 2023 | $5,430 | $828,150 | $200,630 | $627,520 |
| 2022 | $4,171 | $569,380 | $191,110 | $378,270 |
| 2021 | $4,010 | $548,100 | $188,240 | $359,860 |
| 2020 | $3,875 | $531,580 | $183,510 | $348,070 |
| 2019 | $1,889 | $532,530 | $209,810 | $322,720 |
Agents Affiliated with this Home
-
Thomas Cole

Seller's Agent in 2022
Thomas Cole
Long & Foster
(240) 475-5969
1 in this area
31 Total Sales
-
Tracy Parker
T
Buyer's Agent in 2022
Tracy Parker
Corcoran McEnearney
1 in this area
2 Total Sales
Map
Source: Bright MLS
MLS Number: DCDC2058382
APN: 5689-0808
- 2211 32nd Place SE
- 2206 32nd Place SE
- 1708 31st St SE
- 1706 31st St SE
- 2544 34th St SE
- 3011 Erie St SE Unit B-257
- 3619 Austin St SE
- 2712 31st St SE Unit A653
- 2112 Branch Ave SE
- 2702 30th St SE Unit A250
- 2712 Terrace Rd SE Unit B609
- 2038 34th St SE
- 2523 36th Place SE
- 2937 Fort Baker Dr SE
- 2805 Erie St SE Unit A107
- 2805 Erie St SE Unit 108
- 2845 Denver St SE Unit 204
- 3000 Fairhill Ct
- 2810 31st St SE Unit A-691
- 2812 Terrace Rd SE Unit A469
- 2404 32nd St SE
- 2408 32nd St SE
- 2400 32nd St SE
- 2416 32nd St SE
- 2407 33rd St SE
- 2411 33rd St SE
- 2401 33rd St SE
- 2324 32nd St SE
- 2425 33rd St SE
- 2430 32nd St SE
- 2405 32nd St SE
- 2411 32nd St SE
- 2431 33rd St SE
- 2401 32nd St SE
- 2327 33rd St SE
- 2415 32nd St SE
- 2435 33rd St SE
- 2318 32nd St SE
- 2423 32nd St SE
- 2325 32nd St SE
