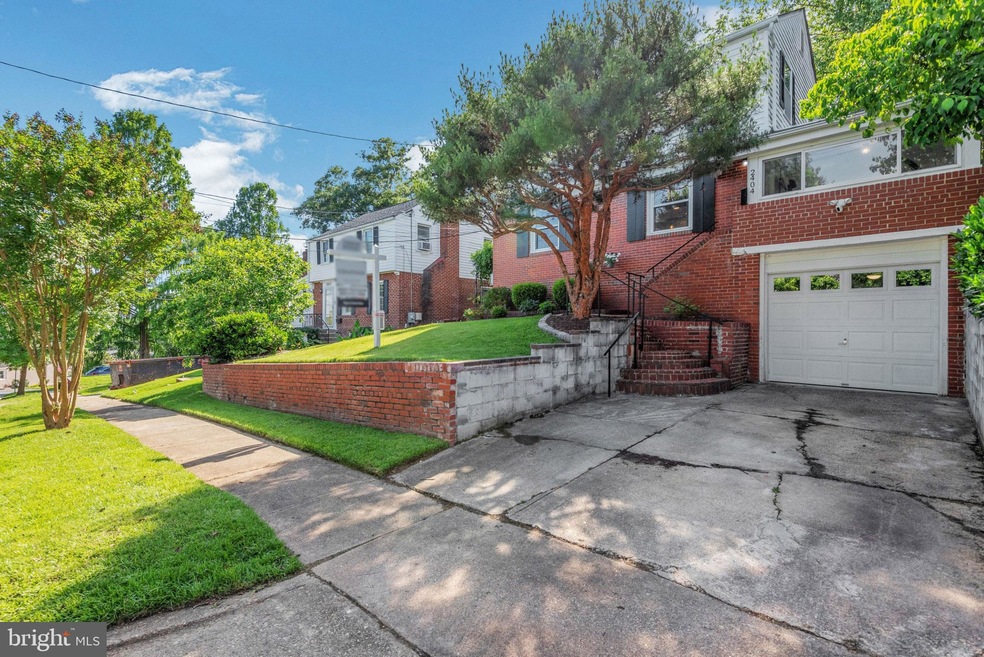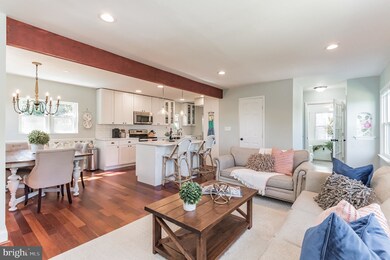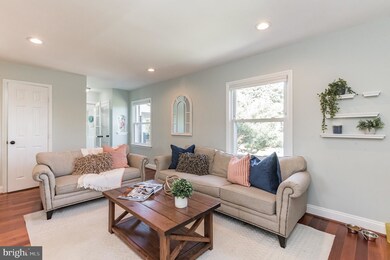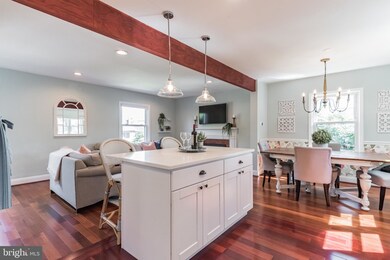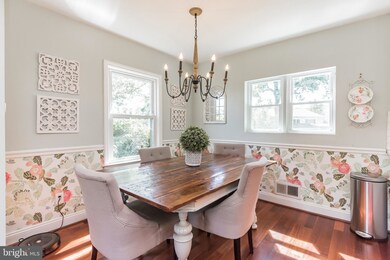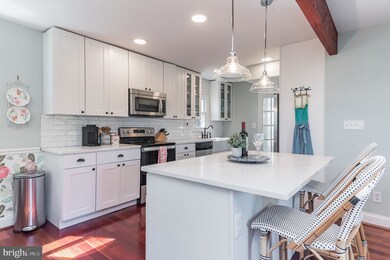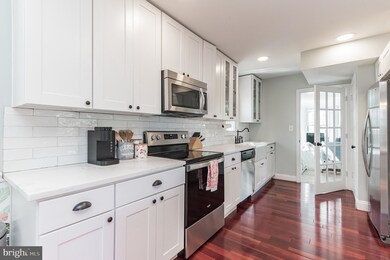
2404 59th Place Cheverly, MD 20785
Highlights
- Colonial Architecture
- No HOA
- 1 Car Attached Garage
- Wood Flooring
- Upgraded Countertops
- 2-minute walk to Pinkey's Park
About This Home
As of July 2022Character, Condition, Community & Convenience come together in this renovated Cheverly home with 3 Bedrooms & 2.5 Baths on 3 finished levels . Want a Garage plus Driveway off-street Parking? Wood-burning Fireplace? Sun Room/Den with wall of windows? Updated custom Kitchen with open floor plan, eat-in Island, quartz countertops and good cabinet space? How about a Finished Basement w/ full Bath that could be 4th BR and/or Family Room (in addition to offering the Laundry Area, Garage access and Mechanical/Storage space)? Want 2-zone HVAC for maximum, efficient cooling/heating? A large, flat, fenced-in, professionally landscaped Back Yard with recently constructed Deck? Quiet, friendly block? Walking distance to Metro? Easy access to Rt.50/DC? Then, welcome home. Can be shown any time with easy appointment. OPEN SAT 2-4.
Last Agent to Sell the Property
Real Broker, LLC License #592299 Listed on: 06/07/2022

Home Details
Home Type
- Single Family
Est. Annual Taxes
- $6,514
Year Built
- Built in 1945
Lot Details
- 6,061 Sq Ft Lot
- Wood Fence
- Property is in excellent condition
- Property is zoned RSF65
Parking
- 1 Car Attached Garage
- 1 Driveway Space
- Basement Garage
- Front Facing Garage
- Off-Street Parking
Home Design
- Colonial Architecture
- Brick Exterior Construction
- Aluminum Siding
Interior Spaces
- Property has 3 Levels
- Fireplace With Glass Doors
- Screen For Fireplace
- Fireplace Mantel
- Dining Area
- Wood Flooring
Kitchen
- Electric Oven or Range
- Stove
- Range Hood
- Microwave
- Dishwasher
- Upgraded Countertops
- Disposal
Bedrooms and Bathrooms
- 3 Bedrooms
Laundry
- Dryer
- Washer
Finished Basement
- Heated Basement
- Walk-Out Basement
- Connecting Stairway
- Interior and Exterior Basement Entry
- Garage Access
- Laundry in Basement
Outdoor Features
- Shed
Schools
- G Noon Spellman Elementary School
- G James Gholson Middle School
- Bladensburg High School
Utilities
- Forced Air Heating and Cooling System
- Natural Gas Water Heater
Community Details
- No Home Owners Association
- Cheverly Subdivision
Listing and Financial Details
- Tax Lot 3
- Assessor Parcel Number 17020124768
Ownership History
Purchase Details
Home Financials for this Owner
Home Financials are based on the most recent Mortgage that was taken out on this home.Purchase Details
Home Financials for this Owner
Home Financials are based on the most recent Mortgage that was taken out on this home.Purchase Details
Home Financials for this Owner
Home Financials are based on the most recent Mortgage that was taken out on this home.Purchase Details
Purchase Details
Home Financials for this Owner
Home Financials are based on the most recent Mortgage that was taken out on this home.Similar Homes in the area
Home Values in the Area
Average Home Value in this Area
Purchase History
| Date | Type | Sale Price | Title Company |
|---|---|---|---|
| Deed | $529,000 | New Title Company Name | |
| Deed | $358,000 | Kvs Title Llc | |
| Deed | $275,000 | Signature Title & Settlement | |
| Deed | $98,000 | Signature Title & Settlement | |
| Deed | $129,000 | -- |
Mortgage History
| Date | Status | Loan Amount | Loan Type |
|---|---|---|---|
| Open | $423,200 | New Conventional | |
| Previous Owner | $306,550 | New Conventional | |
| Previous Owner | $228,000 | New Conventional | |
| Previous Owner | $80,000 | Credit Line Revolving | |
| Previous Owner | $245,000 | New Conventional | |
| Previous Owner | $103,200 | No Value Available |
Property History
| Date | Event | Price | Change | Sq Ft Price |
|---|---|---|---|---|
| 07/05/2022 07/05/22 | Sold | $529,000 | 0.0% | $253 / Sq Ft |
| 06/14/2022 06/14/22 | Pending | -- | -- | -- |
| 06/07/2022 06/07/22 | For Sale | $529,000 | +47.8% | $253 / Sq Ft |
| 10/13/2017 10/13/17 | Sold | $358,000 | +2.4% | $293 / Sq Ft |
| 09/13/2017 09/13/17 | Pending | -- | -- | -- |
| 08/30/2017 08/30/17 | For Sale | $349,500 | -2.4% | $286 / Sq Ft |
| 08/30/2017 08/30/17 | Off Market | $358,000 | -- | -- |
| 07/15/2016 07/15/16 | Sold | $340,000 | +3.1% | $278 / Sq Ft |
| 06/09/2016 06/09/16 | Pending | -- | -- | -- |
| 05/26/2016 05/26/16 | For Sale | $329,900 | +20.0% | $270 / Sq Ft |
| 03/29/2013 03/29/13 | Sold | $275,000 | -1.8% | $225 / Sq Ft |
| 02/14/2013 02/14/13 | Pending | -- | -- | -- |
| 02/13/2013 02/13/13 | Price Changed | $280,000 | -6.7% | $229 / Sq Ft |
| 01/09/2013 01/09/13 | For Sale | $300,000 | -- | $245 / Sq Ft |
Tax History Compared to Growth
Tax History
| Year | Tax Paid | Tax Assessment Tax Assessment Total Assessment is a certain percentage of the fair market value that is determined by local assessors to be the total taxable value of land and additions on the property. | Land | Improvement |
|---|---|---|---|---|
| 2024 | $8,310 | $418,800 | $0 | $0 |
| 2023 | $6,983 | $363,000 | $100,400 | $262,600 |
| 2022 | $6,651 | $356,767 | $0 | $0 |
| 2021 | $6,515 | $350,533 | $0 | $0 |
| 2020 | $6,466 | $344,300 | $100,200 | $244,100 |
| 2019 | $5,905 | $326,767 | $0 | $0 |
| 2018 | $4,335 | $309,233 | $0 | $0 |
| 2017 | $4,671 | $291,700 | $0 | $0 |
| 2016 | -- | $265,167 | $0 | $0 |
| 2015 | -- | $238,633 | $0 | $0 |
| 2014 | $4,226 | $212,100 | $0 | $0 |
Agents Affiliated with this Home
-
Jason Townsend

Seller's Agent in 2022
Jason Townsend
Real Broker, LLC
(202) 415-7400
14 in this area
149 Total Sales
-
Tim Barley

Buyer's Agent in 2022
Tim Barley
RE/MAX
(202) 577-5000
25 in this area
305 Total Sales
-
Ryan Shrum

Buyer Co-Listing Agent in 2022
Ryan Shrum
RE/MAX
(202) 439-3139
10 in this area
51 Total Sales
-
Ann Young

Buyer's Agent in 2017
Ann Young
Coldwell Banker (NRT-Southeast-MidAtlantic)
(202) 246-6100
64 Total Sales
-
Matias Escobar

Seller's Agent in 2016
Matias Escobar
Argent Realty, LLC
(301) 408-1690
97 Total Sales
-
S
Seller Co-Listing Agent in 2016
Stephanie Blanton
Fairfax Realty Premier
Map
Source: Bright MLS
MLS Number: MDPG2044064
APN: 02-0124768
- 2414 59th Place
- 2408 Valley Way
- 5822 Carlyle St
- 5835 Dewey St
- 5837 Dewey St
- 5807 Beecher St
- 5711 Euclid St
- 2501 57th Ave
- 2206 Cheverly Ave
- 5901 Euclid St
- 2203 Parkway
- 2807 Belleview Ave
- 6014 Hawthorne St
- 2810 Cheverly Ave
- 2511 Wayne Place
- 1812 64th Ave
- 5603 Hawthorne St
- 5602 Hawthorne St
- 6011 State St
- 2810 64th Ave
