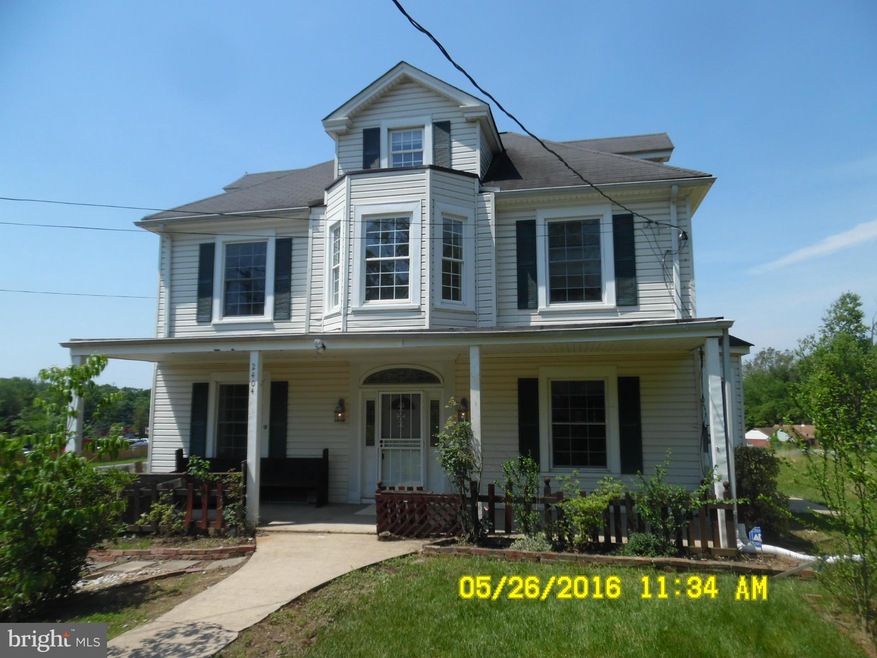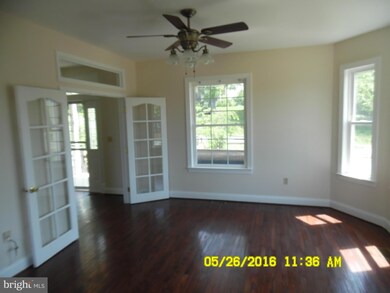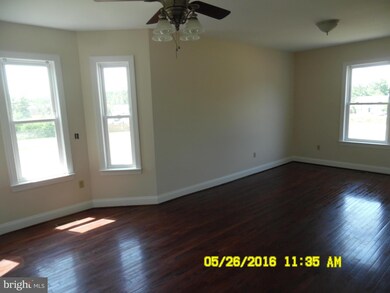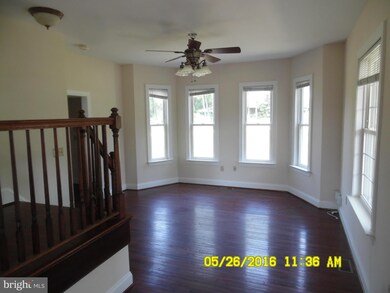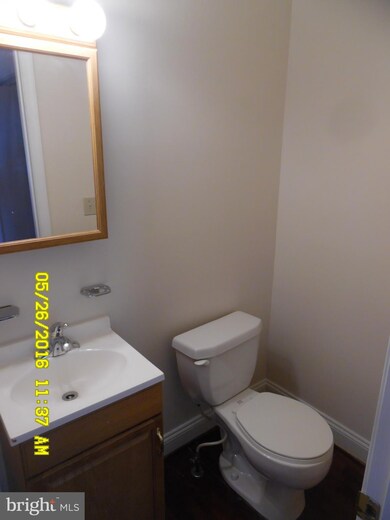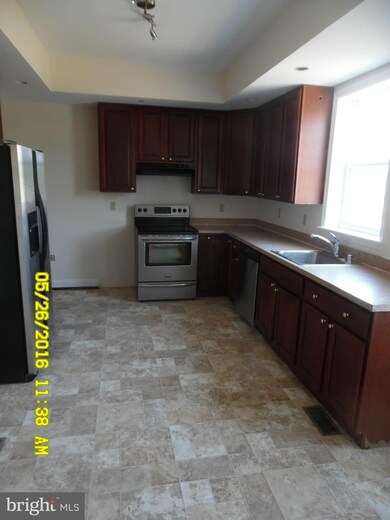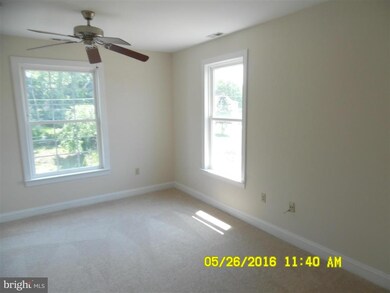
2404 59th Place Cheverly, MD 20785
Highlights
- Colonial Architecture
- Dining Area
- 2-minute walk to Pinkey's Park
- Central Air
- Heat Pump System
About This Home
As of July 2022BEAUTIFUL STATELY COLONIAL IN CHEVERLY. 4 BEDROOM 2.5 BATH HOME W/ HARDWOOD FLOORS ON MAIN. NEW PAINT THROUGHOUT, NEW CARPET ON UPPER LEVELS. FINISHED 4 LEVEL!!! TWO NEW HEAT PUMPS...UNFINISHED BASEMENT WAITING FOR YOUR PERSONAL TOUCH!!! MINUTES TO METRO...A MUST SEE TODAY!!
Last Agent to Sell the Property
Argent Realty, LLC License #532851 Listed on: 05/26/2016

Co-Listed By
Stephanie Blanton
Fairfax Realty Premier
Home Details
Home Type
- Single Family
Est. Annual Taxes
- $2,213
Year Built
- Built in 1900
Lot Details
- 7,515 Sq Ft Lot
- Property is zoned R55
HOA Fees
- $25 Monthly HOA Fees
Home Design
- Colonial Architecture
- Vinyl Siding
Interior Spaces
- Property has 3 Levels
- Dining Area
Bedrooms and Bathrooms
- 4 Bedrooms
- 2.5 Bathrooms
Unfinished Basement
- Connecting Stairway
- Rear Basement Entry
Parking
- On-Street Parking
- Off-Street Parking
Schools
- Bladensburg High School
Utilities
- Central Air
- Heat Pump System
- Electric Water Heater
Community Details
- Cheverly Subdivision
Listing and Financial Details
- Tax Lot 16
- Assessor Parcel Number 17024023362
Ownership History
Purchase Details
Home Financials for this Owner
Home Financials are based on the most recent Mortgage that was taken out on this home.Purchase Details
Home Financials for this Owner
Home Financials are based on the most recent Mortgage that was taken out on this home.Purchase Details
Home Financials for this Owner
Home Financials are based on the most recent Mortgage that was taken out on this home.Purchase Details
Purchase Details
Home Financials for this Owner
Home Financials are based on the most recent Mortgage that was taken out on this home.Similar Homes in the area
Home Values in the Area
Average Home Value in this Area
Purchase History
| Date | Type | Sale Price | Title Company |
|---|---|---|---|
| Deed | $529,000 | New Title Company Name | |
| Deed | $358,000 | Kvs Title Llc | |
| Deed | $275,000 | Signature Title & Settlement | |
| Deed | $98,000 | Signature Title & Settlement | |
| Deed | $129,000 | -- |
Mortgage History
| Date | Status | Loan Amount | Loan Type |
|---|---|---|---|
| Open | $423,200 | New Conventional | |
| Previous Owner | $306,550 | New Conventional | |
| Previous Owner | $228,000 | New Conventional | |
| Previous Owner | $80,000 | Credit Line Revolving | |
| Previous Owner | $245,000 | New Conventional | |
| Previous Owner | $103,200 | No Value Available |
Property History
| Date | Event | Price | Change | Sq Ft Price |
|---|---|---|---|---|
| 07/05/2022 07/05/22 | Sold | $529,000 | 0.0% | $253 / Sq Ft |
| 06/14/2022 06/14/22 | Pending | -- | -- | -- |
| 06/07/2022 06/07/22 | For Sale | $529,000 | +47.8% | $253 / Sq Ft |
| 10/13/2017 10/13/17 | Sold | $358,000 | +2.4% | $293 / Sq Ft |
| 09/13/2017 09/13/17 | Pending | -- | -- | -- |
| 08/30/2017 08/30/17 | For Sale | $349,500 | -2.4% | $286 / Sq Ft |
| 08/30/2017 08/30/17 | Off Market | $358,000 | -- | -- |
| 07/15/2016 07/15/16 | Sold | $340,000 | +3.1% | $278 / Sq Ft |
| 06/09/2016 06/09/16 | Pending | -- | -- | -- |
| 05/26/2016 05/26/16 | For Sale | $329,900 | +20.0% | $270 / Sq Ft |
| 03/29/2013 03/29/13 | Sold | $275,000 | -1.8% | $225 / Sq Ft |
| 02/14/2013 02/14/13 | Pending | -- | -- | -- |
| 02/13/2013 02/13/13 | Price Changed | $280,000 | -6.7% | $229 / Sq Ft |
| 01/09/2013 01/09/13 | For Sale | $300,000 | -- | $245 / Sq Ft |
Tax History Compared to Growth
Tax History
| Year | Tax Paid | Tax Assessment Tax Assessment Total Assessment is a certain percentage of the fair market value that is determined by local assessors to be the total taxable value of land and additions on the property. | Land | Improvement |
|---|---|---|---|---|
| 2024 | $8,310 | $418,800 | $0 | $0 |
| 2023 | $6,983 | $363,000 | $100,400 | $262,600 |
| 2022 | $6,651 | $356,767 | $0 | $0 |
| 2021 | $6,515 | $350,533 | $0 | $0 |
| 2020 | $6,466 | $344,300 | $100,200 | $244,100 |
| 2019 | $5,905 | $326,767 | $0 | $0 |
| 2018 | $4,335 | $309,233 | $0 | $0 |
| 2017 | $4,671 | $291,700 | $0 | $0 |
| 2016 | -- | $265,167 | $0 | $0 |
| 2015 | -- | $238,633 | $0 | $0 |
| 2014 | $4,226 | $212,100 | $0 | $0 |
Agents Affiliated with this Home
-
Jason Townsend

Seller's Agent in 2022
Jason Townsend
Real Broker, LLC
(202) 415-7400
14 in this area
149 Total Sales
-
Tim Barley

Buyer's Agent in 2022
Tim Barley
RE/MAX
(202) 577-5000
25 in this area
304 Total Sales
-
Ryan Shrum

Buyer Co-Listing Agent in 2022
Ryan Shrum
RE/MAX
(202) 439-3139
10 in this area
52 Total Sales
-
Ann Young

Buyer's Agent in 2017
Ann Young
Coldwell Banker (NRT-Southeast-MidAtlantic)
(202) 246-6100
64 Total Sales
-
Matias Escobar

Seller's Agent in 2016
Matias Escobar
Argent Realty, LLC
(301) 408-1690
97 Total Sales
-
S
Seller Co-Listing Agent in 2016
Stephanie Blanton
Fairfax Realty Premier
Map
Source: Bright MLS
MLS Number: 1001072985
APN: 02-0124768
- 2414 59th Place
- 2408 Valley Way
- 5807 Beecher St
- 5822 Carlyle St
- 2501 57th Ave
- 5835 Dewey St
- 5837 Dewey St
- 5711 Euclid St
- 2206 Cheverly Ave
- 5901 Euclid St
- 2203 Parkway
- 2807 Belleview Ave
- 1812 64th Ave
- 6014 Hawthorne St
- 2810 Cheverly Ave
- 6011 State St
- 2511 Wayne Place
- 5603 Hawthorne St
- 5602 Hawthorne St
- 1403 Farmingdale Ave
