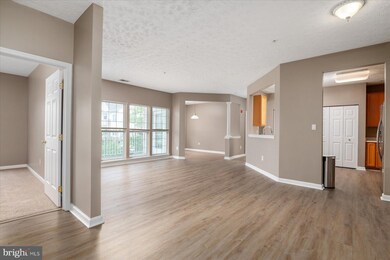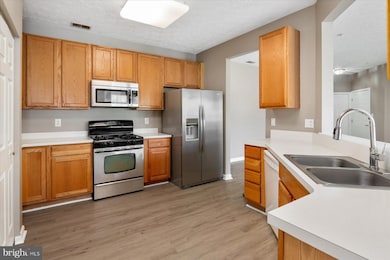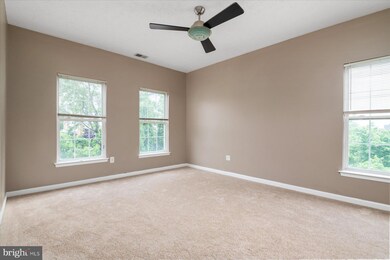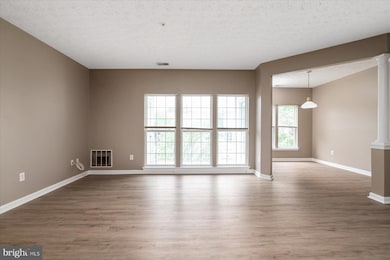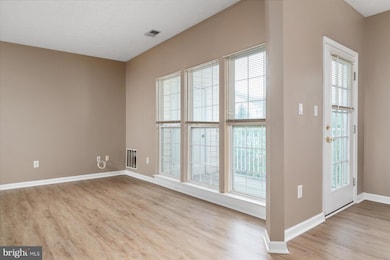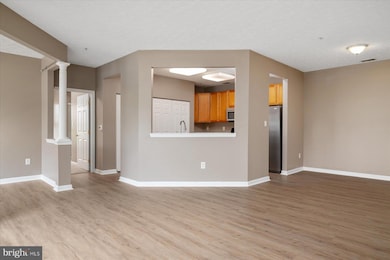
2404 Chestnut Terrace Ct Unit 201 Odenton, MD 21113
Estimated payment $2,539/month
Highlights
- Fitness Center
- Colonial Architecture
- Main Floor Bedroom
- Arundel High School Rated A-
- Community Lake
- Community Indoor Pool
About This Home
Gated community! Secure building! Elevator convenience! You’re going to love this fresh-as-a-daisy condo featuring all new flooring, a freshly painted interior and a wide-open living/entertainment area! Set right in the heart of the vibrant and welcoming Piney Orchard community, this fantastic condo is sure to please even the pickiest home buyer. New plush carpeting in the two bedrooms feels so good between your toes, while the remainder of the floorplan boasts new, durable laminate-plank flooring. The entire unit has been freshly repainted in a soothing, neutral color. And the expansive main area of the home provides a variety of options for arranging your furnishings. The condo’s two bedrooms are large and bright, with the master bedroom suite offering two closets (including a walk-in closet) and a master bathroom with a tile shower and double vanity. In the kitchen, you’ll find stainless steel appliances, plenty of storage cabinets and a pass-through that allows you to chat with your guests while cooking. This lovely condo truly does have it all! The Piney Orchard community, located just minutes from Fort Meade, offers a wealth of wonderful amenities, including miles of walking & biking trails, 3 outdoor pools, an indoor pool, athletic fields, a community center, a fitness center, excellent schools and close proximity to dozens of dining, shopping and entertainment options. Several major commuting routes – and the convenient MARC commuter rail station – are close by as well. See this great home today before it’s gone!
Property Details
Home Type
- Condominium
Est. Annual Taxes
- $3,232
Year Built
- Built in 2000
HOA Fees
Home Design
- Colonial Architecture
- Brick Front
Interior Spaces
- 1,435 Sq Ft Home
- Property has 1 Level
- Ceiling Fan
- Window Treatments
- Formal Dining Room
Kitchen
- Gas Oven or Range
- Built-In Range
- Built-In Microwave
- Ice Maker
- Dishwasher
- Stainless Steel Appliances
- Disposal
Flooring
- Carpet
- Laminate
Bedrooms and Bathrooms
- 2 Main Level Bedrooms
- En-Suite Bathroom
- Walk-In Closet
- 2 Full Bathrooms
- Bathtub with Shower
- Walk-in Shower
Laundry
- Laundry on main level
- Dryer
- Washer
Home Security
- Security Gate
- Intercom
Parking
- 148 Open Parking Spaces
- 148 Parking Spaces
- Free Parking
- Paved Parking
- Parking Lot
- Surface Parking
- Assigned Parking
- Unassigned Parking
- Secure Parking
- Fenced Parking
Accessible Home Design
- Accessible Elevator Installed
- No Interior Steps
- Level Entry For Accessibility
Outdoor Features
- Balcony
Schools
- Arundel Middle School
- Arundel High School
Utilities
- Forced Air Heating and Cooling System
- Back Up Gas Heat Pump System
- Vented Exhaust Fan
- Electric Water Heater
Listing and Financial Details
- Assessor Parcel Number 020457190103093
- $75 Front Foot Fee per quarter
Community Details
Overview
- Association fees include common area maintenance, exterior building maintenance, management, pool(s), reserve funds, snow removal, recreation facility
- Chestnut Terrace HOA
- Low-Rise Condominium
- Piney Orchard Subdivision
- Community Lake
Amenities
- Common Area
- Community Center
- Party Room
Recreation
- Tennis Courts
- Baseball Field
- Soccer Field
- Community Basketball Court
- Community Playground
- Fitness Center
- Community Indoor Pool
- Lap or Exercise Community Pool
- Jogging Path
- Bike Trail
Pet Policy
- Limit on the number of pets
Security
- Fire and Smoke Detector
- Fire Sprinkler System
Map
Home Values in the Area
Average Home Value in this Area
Tax History
| Year | Tax Paid | Tax Assessment Tax Assessment Total Assessment is a certain percentage of the fair market value that is determined by local assessors to be the total taxable value of land and additions on the property. | Land | Improvement |
|---|---|---|---|---|
| 2024 | $2,640 | $260,433 | $0 | $0 |
| 2023 | $2,569 | $244,267 | $0 | $0 |
| 2022 | $2,398 | $228,100 | $114,000 | $114,100 |
| 2021 | $4,604 | $218,900 | $0 | $0 |
| 2020 | $2,208 | $209,700 | $0 | $0 |
| 2019 | $4,145 | $200,500 | $100,200 | $100,300 |
| 2018 | $2,010 | $198,200 | $0 | $0 |
| 2017 | $2,003 | $195,900 | $0 | $0 |
| 2016 | -- | $193,600 | $0 | $0 |
| 2015 | -- | $193,600 | $0 | $0 |
| 2014 | -- | $193,600 | $0 | $0 |
Property History
| Date | Event | Price | Change | Sq Ft Price |
|---|---|---|---|---|
| 05/29/2025 05/29/25 | For Sale | $335,000 | +26.4% | $233 / Sq Ft |
| 03/16/2021 03/16/21 | Sold | $265,000 | +2.9% | $185 / Sq Ft |
| 02/04/2021 02/04/21 | Pending | -- | -- | -- |
| 02/03/2021 02/03/21 | For Sale | $257,500 | 0.0% | $179 / Sq Ft |
| 01/22/2021 01/22/21 | Pending | -- | -- | -- |
| 01/18/2021 01/18/21 | For Sale | $257,500 | +12.4% | $179 / Sq Ft |
| 09/06/2017 09/06/17 | Sold | $229,000 | 0.0% | $166 / Sq Ft |
| 07/31/2017 07/31/17 | Pending | -- | -- | -- |
| 07/22/2017 07/22/17 | For Sale | $229,000 | 0.0% | $166 / Sq Ft |
| 02/04/2015 02/04/15 | Rented | $1,650 | 0.0% | -- |
| 02/04/2015 02/04/15 | Under Contract | -- | -- | -- |
| 01/12/2015 01/12/15 | For Rent | $1,650 | +6.5% | -- |
| 08/19/2013 08/19/13 | Rented | $1,550 | 0.0% | -- |
| 08/19/2013 08/19/13 | Under Contract | -- | -- | -- |
| 07/30/2013 07/30/13 | For Rent | $1,550 | 0.0% | -- |
| 06/22/2012 06/22/12 | Sold | $194,950 | 0.0% | $141 / Sq Ft |
| 06/01/2012 06/01/12 | Off Market | $194,950 | -- | -- |
| 05/31/2012 05/31/12 | Pending | -- | -- | -- |
| 03/22/2012 03/22/12 | For Sale | $204,950 | +5.1% | $149 / Sq Ft |
| 03/01/2012 03/01/12 | Off Market | $194,950 | -- | -- |
| 02/10/2012 02/10/12 | Price Changed | $204,950 | -4.7% | $149 / Sq Ft |
| 12/10/2011 12/10/11 | For Sale | $214,950 | -- | $156 / Sq Ft |
Purchase History
| Date | Type | Sale Price | Title Company |
|---|---|---|---|
| Deed | $265,000 | R & P Settlement Group Llc | |
| Deed | $229,000 | First Quity Title | |
| Deed | $194,950 | Title Excellence | |
| Deed | $120,940 | -- |
Mortgage History
| Date | Status | Loan Amount | Loan Type |
|---|---|---|---|
| Open | $20,129 | VA | |
| Previous Owner | $271,095 | VA | |
| Previous Owner | $233,043 | VA | |
| Previous Owner | $155,960 | New Conventional | |
| Closed | -- | No Value Available |
Similar Homes in Odenton, MD
Source: Bright MLS
MLS Number: MDAA2114586
APN: 04-571-90103093
- 2506 Amber Orchard Ct W Unit 201
- 2502 Amber Orchard Ct W Unit 302
- 2507 Amber Orchard Ct W Unit U202
- 2496 Amber Orchard Ct E Unit 102
- 2714 Cherrywood Ct
- 8615 Wandering Fox Trail Unit 404
- 8615 Wandering Fox Trail Unit 401
- 2445 103 Blue Spring Ct Unit 103
- 697 Winding Stream Way Unit 303
- 2440 Blue Spring Ct Unit 301
- 8604 Wandering Fox Trail Unit 405
- 8716 Salinas Ct
- 2444 Blue Spring Ct Unit 301
- 8610 Fluttering Leaf Trail Unit 201
- 2763 Summers Ridge Dr
- 8616 Wintergreen Ct Unit 202
- 8611 Wintergreen Ct Unit 406
- 8612 Wintergreen Ct Unit 304
- 8609 Wintergreen Ct Unit 304
- 8609 Wintergreen Ct Unit 308

