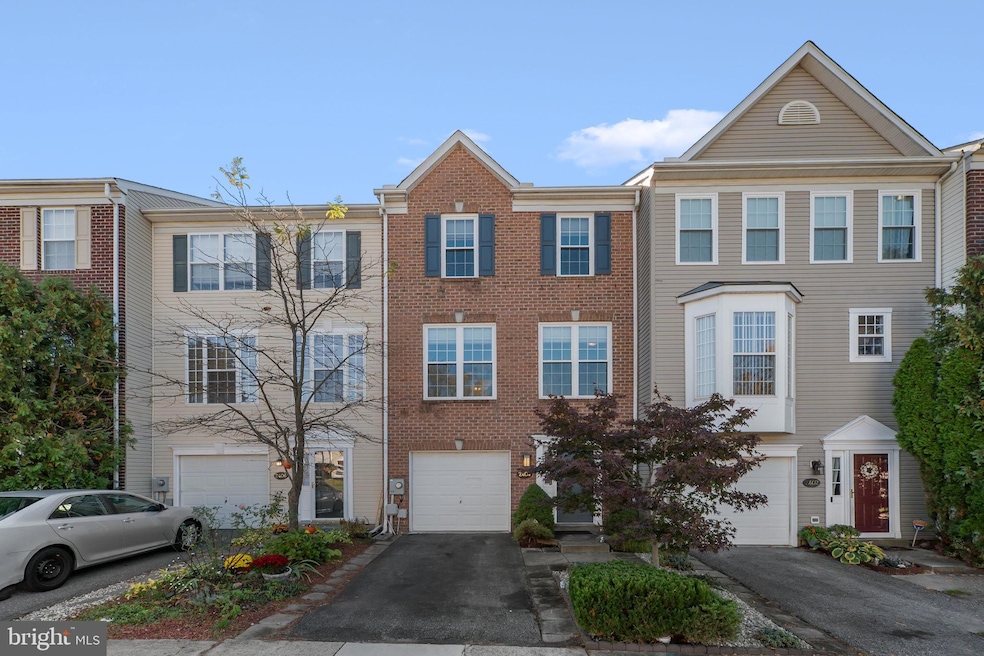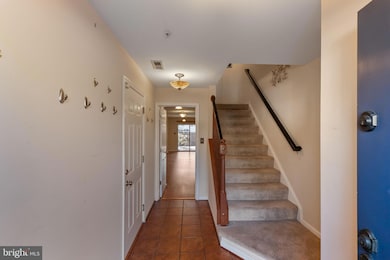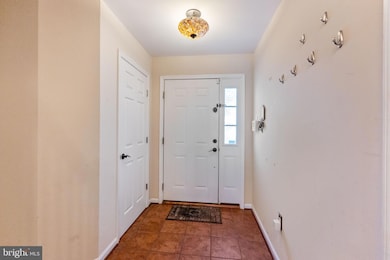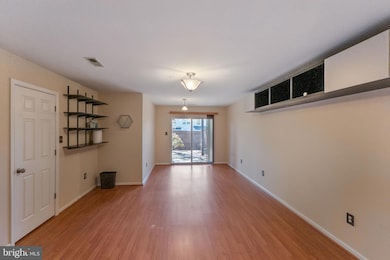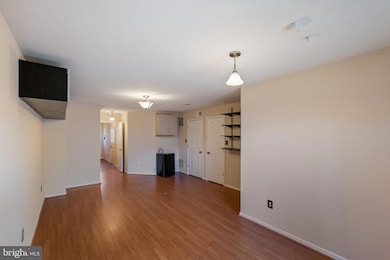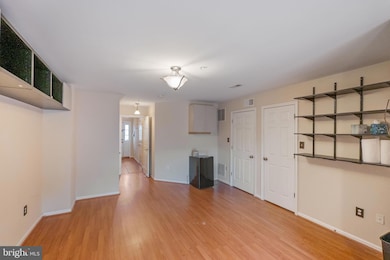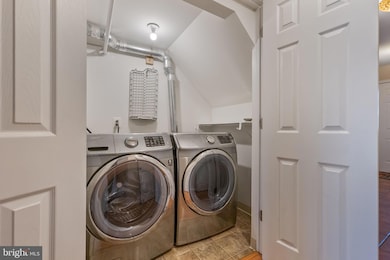2404 Huntwood Ct Frederick, MD 21702
Whittier NeighborhoodEstimated payment $2,659/month
Highlights
- Pier or Dock
- Colonial Architecture
- Deck
- Frederick High School Rated A-
- Community Lake
- Pond
About This Home
Garage Townhome in Sought-After Whittier!
Beautifully updated 3-level brick-front townhome with a one-car garage and two-level bump-out expanding the family and morning rooms. Enjoy abundant natural light, remodeled kitchen and bathrooms, new stainless-steel appliances, roof replaced in 2018, and windows replaced in 2022. The spacious primary suite offers a vaulted ceiling, walk-in closet with custom organizers and safe, and a luxury bath for your private retreat. The finished walk-out lower level features a large family room and rough-in for an additional bath. Step outside to an entertainer’s dream backyard with extensive hardscaping, fenced yard, and a tranquil fish pond with waterfall. Act fast—this is the best buy in Whittier!
Townhouse Details
Home Type
- Townhome
Est. Annual Taxes
- $6,022
Year Built
- Built in 1999
Lot Details
- 1,900 Sq Ft Lot
- Cul-De-Sac
- Back Yard Fenced
- Landscaped
HOA Fees
- $51 Monthly HOA Fees
Parking
- 1 Car Attached Garage
- 1 Driveway Space
- Front Facing Garage
- Garage Door Opener
- Unassigned Parking
Home Design
- Colonial Architecture
- Bump-Outs
- Slab Foundation
- Asphalt Roof
- Brick Front
Interior Spaces
- 1,985 Sq Ft Home
- Property has 3 Levels
- Traditional Floor Plan
- Vaulted Ceiling
- Ceiling Fan
- Insulated Windows
- Window Treatments
- Window Screens
- Sliding Doors
- Insulated Doors
- Family Room
- Living Room
- Dining Room
- Wood Flooring
- Home Security System
Kitchen
- Breakfast Room
- Eat-In Kitchen
- Electric Oven or Range
- Microwave
- Ice Maker
- Dishwasher
- Disposal
Bedrooms and Bathrooms
- 3 Bedrooms
- En-Suite Bathroom
Laundry
- Dryer
- Washer
Basement
- Walk-Out Basement
- Rear Basement Entry
- Natural lighting in basement
Outdoor Features
- Pond
- Deck
- Patio
Utilities
- Forced Air Heating and Cooling System
- Humidifier
- Natural Gas Water Heater
Listing and Financial Details
- Tax Lot 263
- Assessor Parcel Number 1102212641
Community Details
Overview
- Association fees include snow removal
- Built by AUSHERMAN
- Whittier Pond Subdivision, Brookfield Floorplan
- Ridgeview II Community
- Community Lake
Recreation
- Pier or Dock
- Tennis Courts
- Community Playground
- Community Pool
- Jogging Path
Additional Features
- Common Area
- Fire and Smoke Detector
Map
Home Values in the Area
Average Home Value in this Area
Tax History
| Year | Tax Paid | Tax Assessment Tax Assessment Total Assessment is a certain percentage of the fair market value that is determined by local assessors to be the total taxable value of land and additions on the property. | Land | Improvement |
|---|---|---|---|---|
| 2025 | $5,311 | $356,700 | $100,000 | $256,700 |
| 2024 | $5,311 | $325,467 | $0 | $0 |
| 2023 | $4,907 | $294,233 | $0 | $0 |
| 2022 | $4,647 | $263,000 | $85,000 | $178,000 |
| 2021 | $4,207 | $249,200 | $0 | $0 |
| 2020 | $4,207 | $235,400 | $0 | $0 |
| 2019 | $4,006 | $221,600 | $70,000 | $151,600 |
| 2018 | $3,964 | $217,267 | $0 | $0 |
| 2017 | $3,848 | $221,600 | $0 | $0 |
| 2016 | $3,834 | $208,600 | $0 | $0 |
| 2015 | $3,834 | $208,100 | $0 | $0 |
| 2014 | $3,834 | $207,600 | $0 | $0 |
Property History
| Date | Event | Price | List to Sale | Price per Sq Ft | Prior Sale |
|---|---|---|---|---|---|
| 11/07/2025 11/07/25 | Pending | -- | -- | -- | |
| 10/23/2025 10/23/25 | For Sale | $399,600 | +45.3% | $201 / Sq Ft | |
| 07/08/2017 07/08/17 | Pending | -- | -- | -- | |
| 06/19/2017 06/19/17 | For Sale | $275,000 | +22.8% | $133 / Sq Ft | |
| 03/27/2015 03/27/15 | Sold | $224,000 | -3.8% | $108 / Sq Ft | View Prior Sale |
| 03/13/2015 03/13/15 | Pending | -- | -- | -- | |
| 02/27/2015 02/27/15 | Price Changed | $232,900 | -3.7% | $113 / Sq Ft | |
| 01/23/2015 01/23/15 | For Sale | $241,900 | -- | $117 / Sq Ft |
Purchase History
| Date | Type | Sale Price | Title Company |
|---|---|---|---|
| Deed | $260,000 | Clear Title Llc | |
| Deed | $224,000 | None Available | |
| Trustee Deed | $358,040 | None Available | |
| Deed | -- | -- | |
| Deed | -- | -- | |
| Deed | $275,000 | -- | |
| Deed | $138,135 | -- |
Mortgage History
| Date | Status | Loan Amount | Loan Type |
|---|---|---|---|
| Open | $247,000 | New Conventional | |
| Previous Owner | $296,100 | Stand Alone Refi Refinance Of Original Loan | |
| Previous Owner | $296,100 | New Conventional | |
| Closed | -- | No Value Available |
Source: Bright MLS
MLS Number: MDFR2071188
APN: 02-212641
- 2457 Lakeside Dr
- 1600 Corn Crib Place
- 2421 Dunmore Ct
- 2624 Front Shed Dr
- Hayward Plan at Kellerton - Townhomes
- 2617 Front Shed Dr
- 2615 Front Shed Dr
- 2613 Front Shed Dr
- 2611 Front Shed Dr
- 2609 Front Shed Dr
- 2607 Front Shed Dr
- 2605 Front Shed Dr
- 2603 Front Shed Dr
- 2412 Ellsworth Way Unit 2A
- 2726 Moon Shot Ln
- 2402 Ellsworth Way Unit 2A
- Cumberland Plan at Kellerton - Villas
- Caspian Plan at Kellerton - Villas
- Morgan Plan at Kellerton - Villas
- 2406 Dominion Dr Unit 1B
