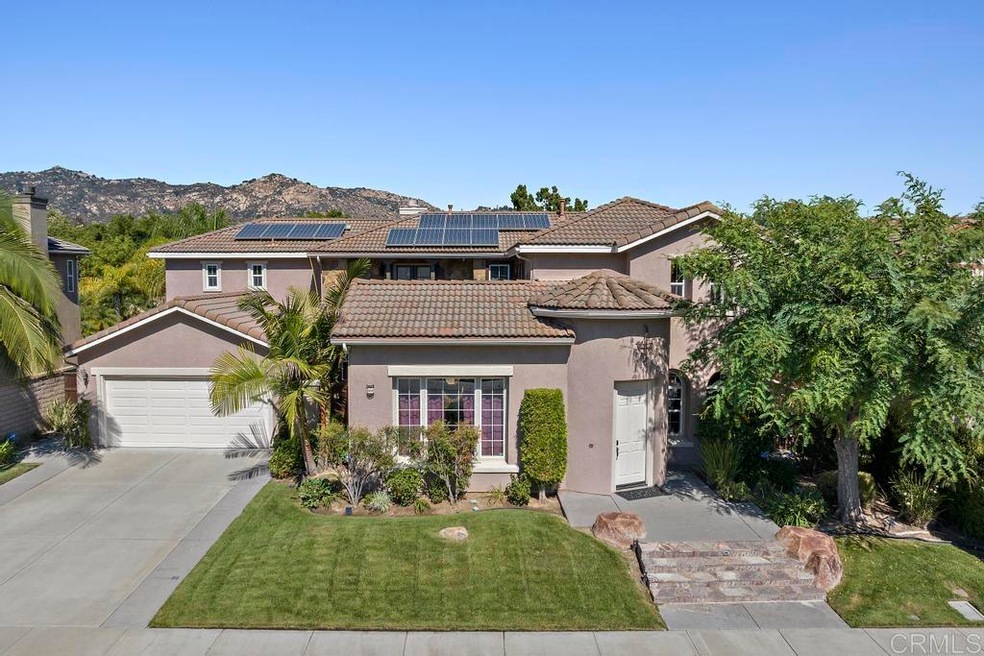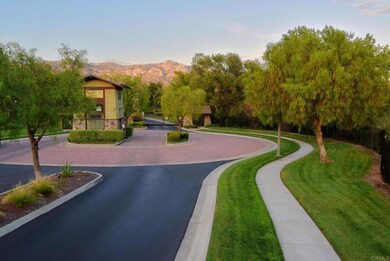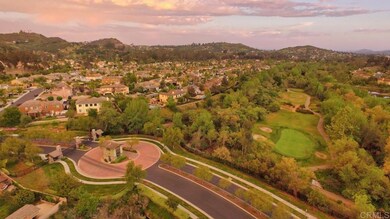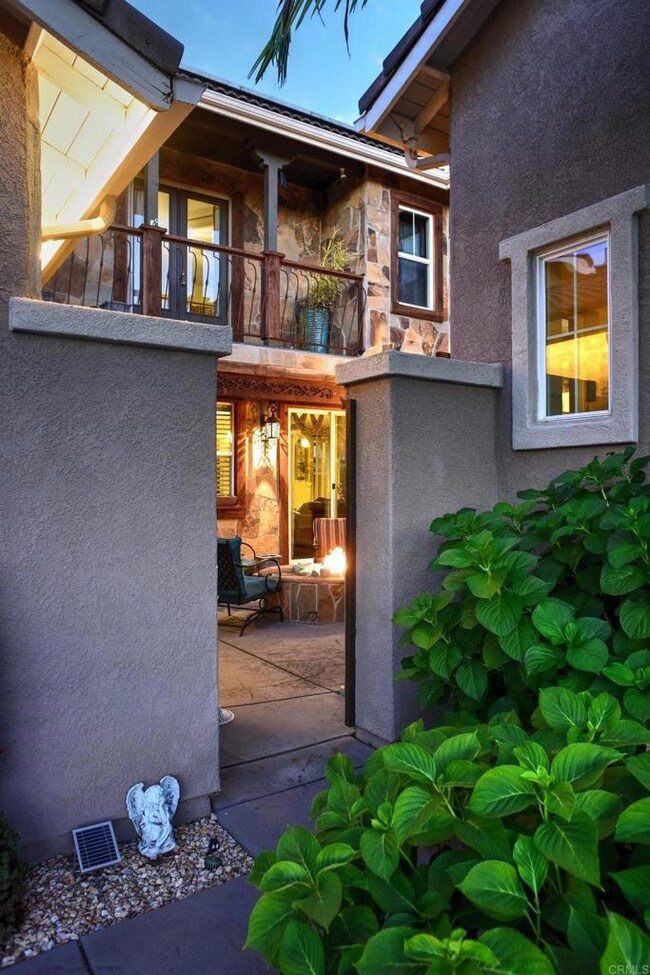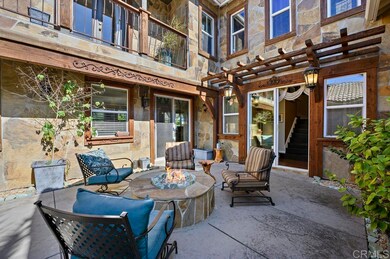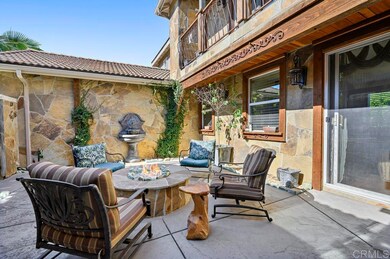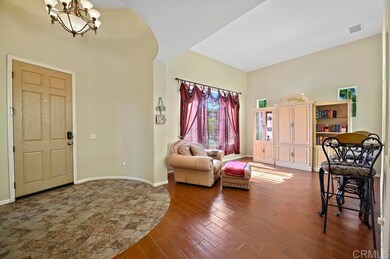
2404 Pine Valley Glen Escondido, CA 92026
North Broadway NeighborhoodEstimated Value: $1,363,000 - $1,513,948
Highlights
- In Ground Pool
- Main Floor Bedroom
- Bonus Room
- View of Hills
- Attic
- 3 Car Attached Garage
About This Home
As of October 2023Gracious two-story home designed for a growing family. Or simply for a growing appreciation of uncompromised personal comfort in the gated community of Brookside. Nestled next to Reidy Creek Golf Course, surrounded by walking trails, natural preserves and close to Charter, Private and Public schools. As you enter inside the elegant high rounded foyer, a personal living room to have a quiet meeting awaits you, a billiard room or a formal dining room, to enjoy a delicious meal, cooked from the gourmet kitchen with double oven and a Butlers Pantry with a mini fridge/wine cooler. Cozy on up in the family room with a nice warm fire. Downstairs has a bedroom with a full bath, great for guest visiting or as a in-law suite. Upstairs has a 21x18 Primary Suite with a balcony over looking the newly updated ($75,000) Italian Villa Style Courtyard to enjoy, with water fountain and fire pit. A five piece master bath with two lovely walk in closets. Two more bedrooms upstairs with a Jack and Jill bathroom, also an office/movie room or convert to a 5th bedroom space. Summers are cool with the paid solar and whole house fan. Relax in the professional landscaped resort style backyard with the pool/spa, soothing waterfall and outdoor kitchen, with pizza oven. The home comes with a 3 car tandem garage with lots of storage, Tesla charger and extra parking out front. This home has many more upgrades, like newer flooring, paint, windows, much more, so come see and appreciate all it has to offer.
Last Agent to Sell the Property
Berkshire Hathaway HomeService License #02029946 Listed on: 08/24/2023

Last Buyer's Agent
Enrique Flores
Realty ONE Group Empire License #02196042
Home Details
Home Type
- Single Family
Est. Annual Taxes
- $16,569
Year Built
- Built in 2003
Lot Details
- 10,000 Sq Ft Lot
- Landscaped
- Level Lot
- Front and Back Yard Sprinklers
- Back and Front Yard
HOA Fees
- $96 Monthly HOA Fees
Parking
- 3 Car Attached Garage
- 2 Open Parking Spaces
Property Views
- Hills
- Neighborhood
- Courtyard
Interior Spaces
- 3,432 Sq Ft Home
- 2-Story Property
- Formal Entry
- Family Room with Fireplace
- Living Room
- Bonus Room
- Attic
Bedrooms and Bathrooms
- 4 Bedrooms | 1 Main Level Bedroom
- Walk-In Closet
- Jack-and-Jill Bathroom
Laundry
- Laundry Room
- Dryer
- Washer
Pool
- In Ground Pool
- Waterfall Pool Feature
Outdoor Features
- Exterior Lighting
- Rain Gutters
Utilities
- Whole House Fan
- Central Air
- No Heating
Listing and Financial Details
- Tax Tract Number 14416
- Assessor Parcel Number 2241574100
- $801 per year additional tax assessments
Community Details
Overview
- The Garden Society Of Escondido Association, Phone Number (619) 229-0047
- Professional HOA Consultants, Inc. HOA
- Built by New Urban West
Additional Features
- Picnic Area
- Resident Manager or Management On Site
Ownership History
Purchase Details
Home Financials for this Owner
Home Financials are based on the most recent Mortgage that was taken out on this home.Purchase Details
Home Financials for this Owner
Home Financials are based on the most recent Mortgage that was taken out on this home.Purchase Details
Home Financials for this Owner
Home Financials are based on the most recent Mortgage that was taken out on this home.Purchase Details
Home Financials for this Owner
Home Financials are based on the most recent Mortgage that was taken out on this home.Purchase Details
Home Financials for this Owner
Home Financials are based on the most recent Mortgage that was taken out on this home.Purchase Details
Purchase Details
Purchase Details
Home Financials for this Owner
Home Financials are based on the most recent Mortgage that was taken out on this home.Similar Homes in Escondido, CA
Home Values in the Area
Average Home Value in this Area
Purchase History
| Date | Buyer | Sale Price | Title Company |
|---|---|---|---|
| Gaines Taylor | -- | First American Title | |
| Gaines Taylor | $1,375,000 | First American Title | |
| Vidals Guillermo V | -- | Amrock Llc | |
| Vidals Guillermo V | -- | Amrock Llc | |
| Vidals Guillermo | -- | Tsi | |
| Vidals Guillermo | -- | Tsi | |
| Vidals Guillermo | -- | None Available | |
| Vidals Guillermo | -- | Tsi | |
| Vidals Guillermo | -- | Chicago Title Company | |
| Vidals Guillermo | -- | Chicago Title Company | |
| Vidals Guillermo | -- | -- | |
| Vidals Guillermo | $558,000 | First American Title Co |
Mortgage History
| Date | Status | Borrower | Loan Amount |
|---|---|---|---|
| Open | Gaines Taylor | $274,750 | |
| Open | Gaines Taylor | $962,500 | |
| Previous Owner | Vidals Revocable Living Trust | $335,000 | |
| Previous Owner | Vidals Guillermo V | $280,468 | |
| Previous Owner | Vidals Guillermo | $366,675 | |
| Previous Owner | Vidals Guillermo | $379,975 | |
| Previous Owner | Vidals Guillermo | $150,000 | |
| Previous Owner | Vidals Guillermo | $423,600 | |
| Previous Owner | Vidals Guillermo | $375,000 | |
| Closed | Vidals Guillermo | $50,000 |
Property History
| Date | Event | Price | Change | Sq Ft Price |
|---|---|---|---|---|
| 10/13/2023 10/13/23 | Sold | $1,375,000 | -1.4% | $401 / Sq Ft |
| 08/31/2023 08/31/23 | Pending | -- | -- | -- |
| 08/24/2023 08/24/23 | For Sale | $1,395,000 | -- | $406 / Sq Ft |
Tax History Compared to Growth
Tax History
| Year | Tax Paid | Tax Assessment Tax Assessment Total Assessment is a certain percentage of the fair market value that is determined by local assessors to be the total taxable value of land and additions on the property. | Land | Improvement |
|---|---|---|---|---|
| 2024 | $16,569 | $1,375,000 | $800,000 | $575,000 |
| 2023 | $9,865 | $797,710 | $170,815 | $626,895 |
| 2022 | $9,768 | $782,069 | $167,466 | $614,603 |
| 2021 | $9,463 | $766,735 | $164,183 | $602,552 |
| 2020 | $9,411 | $758,874 | $162,500 | $596,374 |
| 2019 | $9,198 | $743,995 | $159,314 | $584,681 |
| 2018 | $8,961 | $729,408 | $156,191 | $573,217 |
| 2017 | $8,826 | $715,107 | $153,129 | $561,978 |
| 2016 | $8,314 | $670,000 | $141,000 | $529,000 |
| 2015 | $8,366 | $670,000 | $141,000 | $529,000 |
| 2014 | $7,746 | $633,000 | $134,000 | $499,000 |
Agents Affiliated with this Home
-
Don Darrock

Seller's Agent in 2023
Don Darrock
Berkshire Hathaway HomeService
(760) 807-5131
10 in this area
22 Total Sales
-
E
Buyer's Agent in 2023
Enrique Flores
Realty ONE Group Empire
Map
Source: California Regional Multiple Listing Service (CRMLS)
MLS Number: NDP2306595
APN: 224-157-41
- 118 Double Eagle Glen Unit 1
- 2236 Brookwood Ct
- 2533 Royal Troon Glen
- 1123 Rocky Point Way
- 2187 Pleasantwood Ln
- 2250 N Broadway Unit 50
- 2250 N Broadway Unit 7
- 2250 N Broadway Unit 69
- 2682 Dundee Glen
- 2766 Quail Rd
- 216 Crestview Glen
- 209 Crestview Glen
- 2066 Woolem Place
- 2016 Woolem Place
- 2016 Woolem Place
- 2016 Woolem Place
- 510 Cleveland Ave
- 2035 Woolem Place
- 2921 Orchard Glen
- 3091 Orchard Glen
- 2404 Pine Valley Glen
- 2410 Pine Valley Glen Unit 5
- 2400 Pine Valley Glen Unit 5
- 385 Lytham Glen Unit 3
- 377 Lytham Glen Unit 3
- 2392 Pine Valley Glen
- 2412 Pine Valley Glen Unit 5
- 2401 Pine Valley Glen
- 333 Somerset Hills Glen Unit 5
- 2409 Pine Valley Glen
- 2399 Pine Valley Glen
- 369 Lytham Glen Unit 3
- 2413 Pine Valley Glen
- 355 Somerset Hills Glen
- 2385 Pine Valley Glen
- 2380 Pine Valley Glen
- 345 Lytham Glen Unit 3
- 398 Lytham Glen
- 2381 Pine Valley Glen
- 2424 Pine Valley Glen Unit 5
