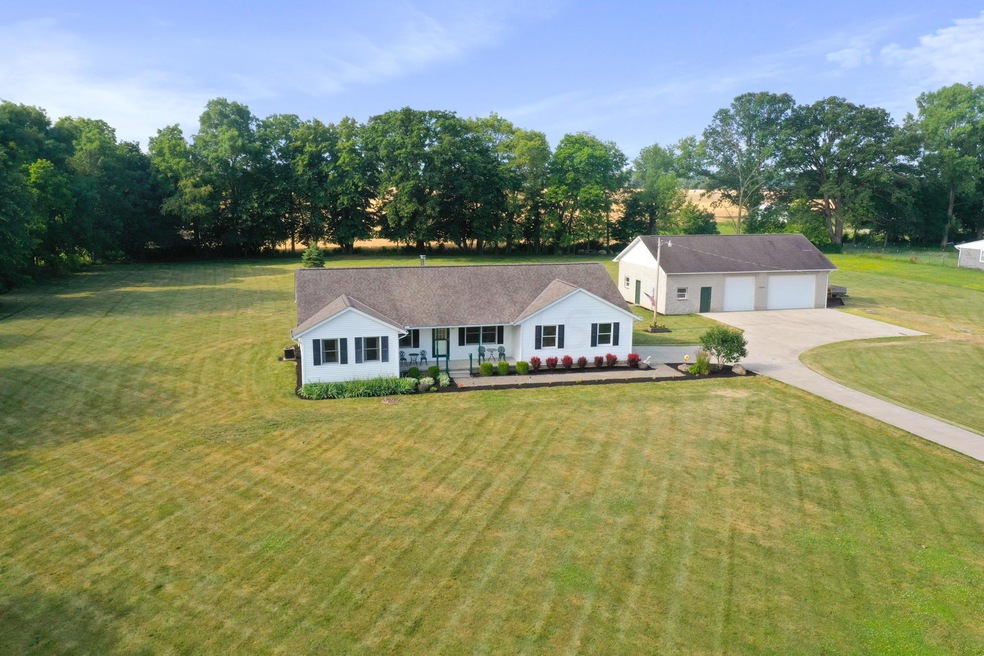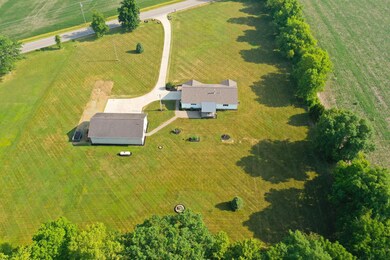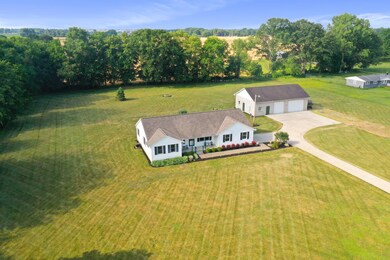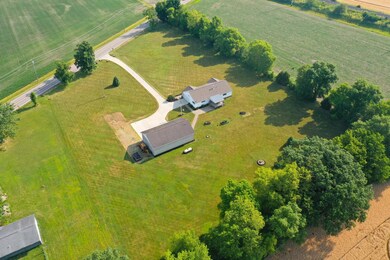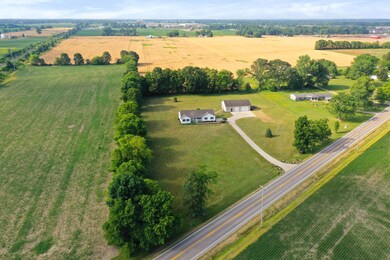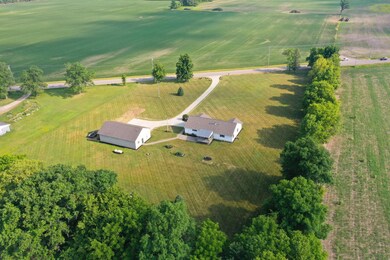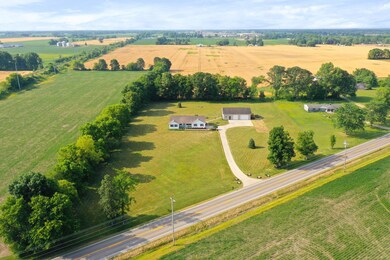
2404 State Route 521 Delaware, OH 43015
Estimated Value: $496,000 - $553,000
Highlights
- Deck
- Great Room
- Patio
- Ranch Style House
- 6 Car Garage
- Shed
About This Home
As of September 2022Beautiful country home on over 3 manicured acres. Open living concept with 3 good sized bedrooms including an oversized owners suite with deluxe bath. Enjoy the holidays with the whole family inside in the open great room to the kitchen, rooting the buckeyes on. In the summer there is enough room on the deck and patio to host the family reunion overlooking nothing but trees and nature. The full basement has extra tall ceiling and is ready to be finished for extra living space or additional bedrooms. The detached four car garage is a car enthusiasts dream. All on over 3 beautiful treelined acres. This one will not last long.
Last Agent to Sell the Property
RE/MAX Affiliates, Inc. License #2011001048 Listed on: 07/07/2022
Home Details
Home Type
- Single Family
Est. Annual Taxes
- $3,152
Year Built
- Built in 2000
Lot Details
- 3.5 Acre Lot
Parking
- 6 Car Garage
- Side or Rear Entrance to Parking
Home Design
- Ranch Style House
- Block Foundation
- Vinyl Siding
Interior Spaces
- 1,597 Sq Ft Home
- Wood Burning Fireplace
- Insulated Windows
- Great Room
- Laundry on main level
- Basement
Kitchen
- Gas Range
- Microwave
- Dishwasher
Flooring
- Carpet
- Vinyl
Bedrooms and Bathrooms
- 3 Main Level Bedrooms
- 2 Full Bathrooms
Outdoor Features
- Deck
- Patio
- Shed
- Storage Shed
- Outbuilding
Utilities
- Central Air
- Heating System Uses Propane
- Cistern
- Private Water Source
- Well
- Electric Water Heater
- Private Sewer
Listing and Financial Details
- Assessor Parcel Number 518-300-01-055-002
Ownership History
Purchase Details
Home Financials for this Owner
Home Financials are based on the most recent Mortgage that was taken out on this home.Purchase Details
Purchase Details
Home Financials for this Owner
Home Financials are based on the most recent Mortgage that was taken out on this home.Purchase Details
Home Financials for this Owner
Home Financials are based on the most recent Mortgage that was taken out on this home.Similar Homes in Delaware, OH
Home Values in the Area
Average Home Value in this Area
Purchase History
| Date | Buyer | Sale Price | Title Company |
|---|---|---|---|
| Berger Tyler T | $158,266 | -- | |
| Freeman John P | -- | None Available | |
| Freeman John P | -- | None Available | |
| Freeman John P | $61,666 | Lawyers Title Agency |
Mortgage History
| Date | Status | Borrower | Loan Amount |
|---|---|---|---|
| Open | Berger Tyler T | $450,775 | |
| Previous Owner | Freeman John P | $40,000 | |
| Previous Owner | Freeman Earl | $114,211 |
Property History
| Date | Event | Price | Change | Sq Ft Price |
|---|---|---|---|---|
| 09/01/2022 09/01/22 | Sold | $474,500 | 0.0% | $297 / Sq Ft |
| 07/07/2022 07/07/22 | For Sale | $474,500 | -- | $297 / Sq Ft |
Tax History Compared to Growth
Tax History
| Year | Tax Paid | Tax Assessment Tax Assessment Total Assessment is a certain percentage of the fair market value that is determined by local assessors to be the total taxable value of land and additions on the property. | Land | Improvement |
|---|---|---|---|---|
| 2024 | $5,664 | $147,710 | $41,410 | $106,300 |
| 2023 | $5,293 | $147,710 | $41,410 | $106,300 |
| 2022 | $3,149 | $86,910 | $21,210 | $65,700 |
| 2021 | $3,152 | $86,910 | $21,210 | $65,700 |
| 2020 | $3,173 | $86,910 | $21,210 | $65,700 |
| 2019 | $3,037 | $77,390 | $17,680 | $59,710 |
| 2018 | $3,081 | $77,390 | $17,680 | $59,710 |
| 2017 | $2,796 | $69,900 | $14,250 | $55,650 |
| 2016 | $2,583 | $69,900 | $14,250 | $55,650 |
| 2015 | $2,709 | $69,900 | $14,250 | $55,650 |
| 2014 | $2,560 | $69,900 | $14,250 | $55,650 |
| 2013 | $3,014 | $69,900 | $14,250 | $55,650 |
Agents Affiliated with this Home
-
Jeff Gongwer

Seller's Agent in 2022
Jeff Gongwer
RE/MAX
(614) 891-1661
79 Total Sales
-
Keri Price

Buyer's Agent in 2022
Keri Price
KW Classic Properties Realty
(614) 570-7259
56 Total Sales
Map
Source: Columbus and Central Ohio Regional MLS
MLS Number: 222025017
APN: 518-300-01-055-002
- 178 Stockard Loop
- 1019 Wallace Dr
- 119 Harvard Loop
- 255 Lofton Cir
- 700 Ferguson Ave
- 676 Ferguson Ave
- 688 Ferguson Ave
- 521 Vernon Ave
- 6689 Riverrun Ln
- 0 Bowtown Rd
- 157 Joy Ave
- 123 Joy Ave
- 349 E Central Ave
- 1218 Horseshoe Rd
- 1288 Horseshoe Rd
- 320 Rochdale Run
- 63 Wellesley Dr
- 281 E Central Ave
- 45 Wellesley Dr
- 43 Oak St
- 2404 State Route 521
- 2330 State Route 521
- 2257 State Route 521
- 2260 State Route 521
- 2194 State Route 521
- 2061 State Route 521
- 0 State Route 521
- 0 Kilbourne Rd Unit LT38 2010512
- 0 Kilbourne Rd Unit 3LTS 2000747
- 0 Kilbourne Rd
- 2775 State Route 521
- 2829 Kilbourne Rd
- 2215 Bowtown Rd
- 2143 Bowtown Rd
- 2936 State Route 521
- 2380 Bowtown Rd
- 2001 Bowtown Rd
- 3026 State Route 521
- 202 Stockard Loop
- 196 Stockard Loop
