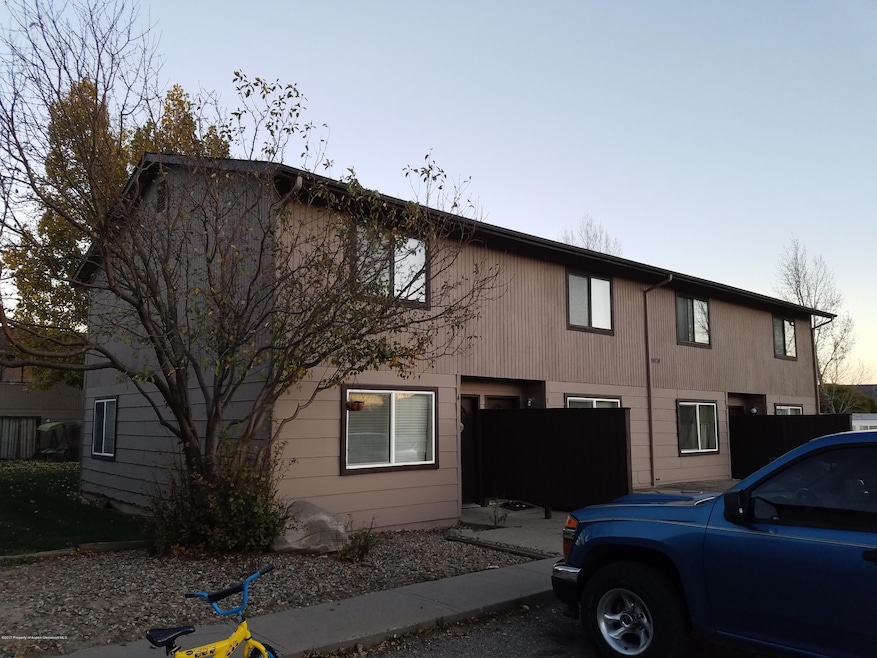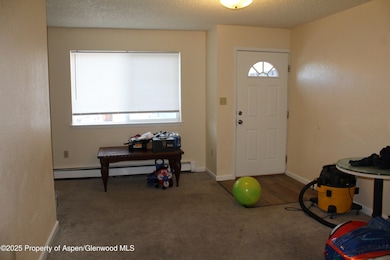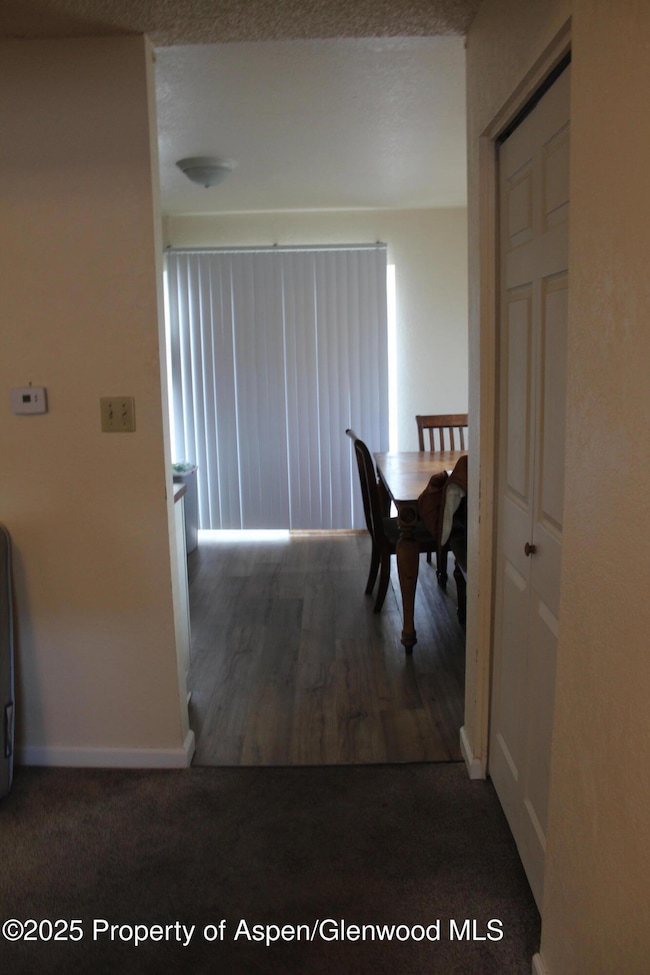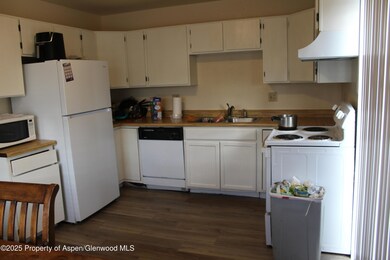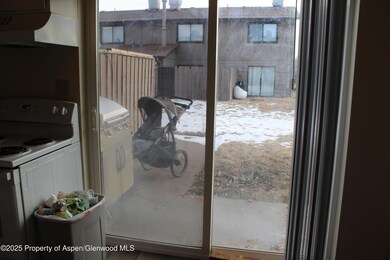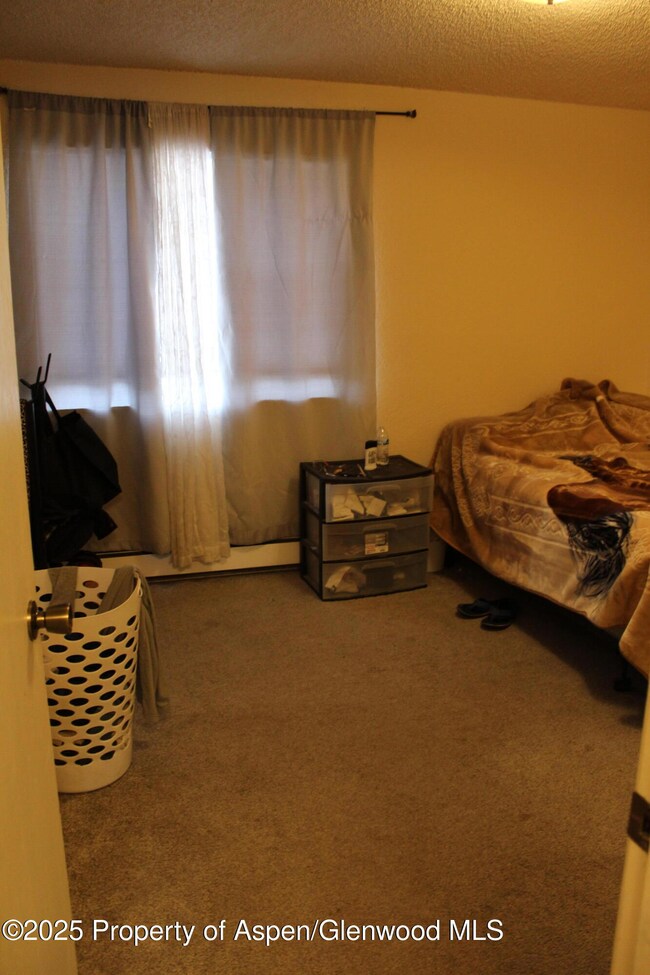Highlights
- Evaporated cooling system
- Baseboard Heating
- Laundry Facilities
- Living Room
About This Home
Two story townhome with main level living, upstairs bedrooms and bath, and off street parking. No Smoking / No Pets. $1,700/month plus utilities | $2,100 Security Deposit | $1,850 Last Months Rent. We cannot verify the accuracy of third party websites as we do not post our rentals on them. The information is pulled from our MLS and not tracked through that system. Please visit our website for the most accurate information or call our office for availability.
Listing Agent
RE/MAX Country New Castle Brokerage Phone: (970) 984-9600 License #100049849 Listed on: 05/28/2025

Townhouse Details
Home Type
- Townhome
Est. Annual Taxes
- $1,757
Year Built
- Built in 1979
Parking
- 2 Parking Spaces
Interior Spaces
- 952 Sq Ft Home
- 2-Story Property
- Living Room
Bedrooms and Bathrooms
- 2 Bedrooms
- 1 Full Bathroom
Utilities
- Evaporated cooling system
- Heating System Uses Natural Gas
- Baseboard Heating
- Hot Water Heating System
Listing and Financial Details
- Residential Lease
- Tenant pays for all utilities
- $30 Application Fee
Community Details
Overview
- Application Fee Required
- Palomino Park Addition Subdivision
Amenities
- Laundry Facilities
Map
Source: Aspen Glenwood MLS
MLS Number: 188407
- 2409 W 24th Place
- 405 W 26th St
- 200 W 20th St Unit A142
- 200 W 20th St Unit E5
- 200 W 20th St Unit A24
- 200 W 20th St Unit A128
- 200 W 20th St Unit A145
- 200 W 20th St Unit E6
- 200 W 20th St Unit A139
- 200 W 20th St Unit D20
- 200 W 20th St Unit A21
- 2633 Shawnee Ct
- 211 W 28th Ct
- 2618 Apache Ct
- 2501 Meadow Cir Unit 1
- 1139 W 24th St
- 2203 Ute Ave
- 2687 Fairview Heights Ct
- 148 W 26th St
- 420 W 16th St
