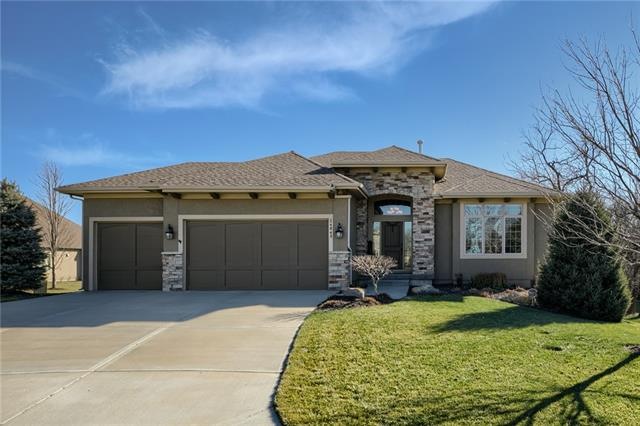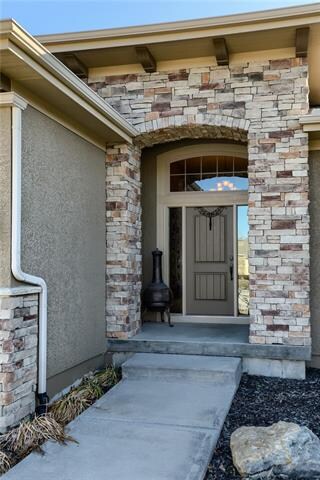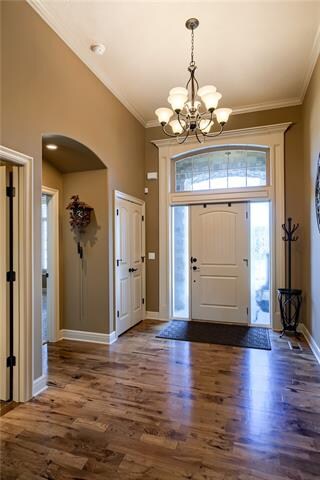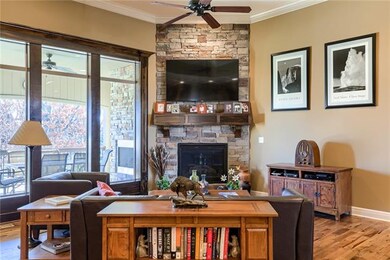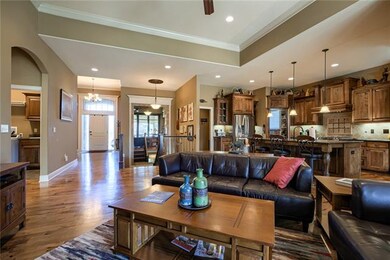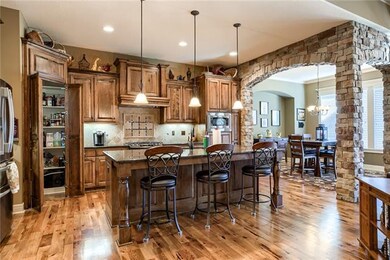
24045 W 121st Terrace Olathe, KS 66061
Estimated Value: $718,000 - $759,000
Highlights
- Custom Closet System
- Family Room with Fireplace
- Vaulted Ceiling
- Forest View Elementary School Rated A-
- Hearth Room
- Traditional Architecture
About This Home
As of April 2021This stunning Reverse 1 1/2 built by Hillman Homes, has 2 bedrooms, 2 baths, main floor living space with beautiful stone accents that complement this great floor plan. Hardwood floors, granite counter tops, 10ft ceilings, his and her master closet space, mudroom off the 3rd car garage, walk-in pantry, formal dining, this home has it all! Walk out to the covered deck to enjoy the quiet on a beautiful treed lot while sitting by the fire. The lower level offers 2 bedrooms, 1 bath, a large bar with beautiful counter tops a third fireplace, storage areas and a additional lower level patio. This immaculate home has new carpet, new interior paint and has a sprinkler system installed. Nestled back in a cul-de-sac in the premier community of Forest View Estates. This community features a waterpark & zero entry pool also volleyball, playground and picnic areas located within the Olathe School district. Please see virtual tour attached. https://youtu.be/UYqgttZa5dc
Last Agent to Sell the Property
RE/MAX Realty and Auction House LLC License #2018018172 Listed on: 03/04/2021

Home Details
Home Type
- Single Family
Est. Annual Taxes
- $7,956
Year Built
- Built in 2011
Lot Details
- 0.37 Acre Lot
- Cul-De-Sac
- Many Trees
HOA Fees
- $42 Monthly HOA Fees
Parking
- 3 Car Attached Garage
- Front Facing Garage
Home Design
- Traditional Architecture
- Stone Frame
- Composition Roof
Interior Spaces
- Wet Bar: Wet Bar, Fireplace, Kitchen Island, Pantry, Walk-In Closet(s)
- Built-In Features: Wet Bar, Fireplace, Kitchen Island, Pantry, Walk-In Closet(s)
- Vaulted Ceiling
- Ceiling Fan: Wet Bar, Fireplace, Kitchen Island, Pantry, Walk-In Closet(s)
- Skylights
- Shades
- Plantation Shutters
- Drapes & Rods
- Mud Room
- Family Room with Fireplace
- 3 Fireplaces
- Living Room with Fireplace
- Formal Dining Room
- Laundry on main level
Kitchen
- Hearth Room
- Gas Oven or Range
- Dishwasher
- Kitchen Island
- Granite Countertops
- Laminate Countertops
- Wood Stained Kitchen Cabinets
- Disposal
Flooring
- Wood
- Wall to Wall Carpet
- Linoleum
- Laminate
- Stone
- Ceramic Tile
- Luxury Vinyl Plank Tile
- Luxury Vinyl Tile
Bedrooms and Bathrooms
- 4 Bedrooms
- Primary Bedroom on Main
- Custom Closet System
- Cedar Closet: Wet Bar, Fireplace, Kitchen Island, Pantry, Walk-In Closet(s)
- Walk-In Closet: Wet Bar, Fireplace, Kitchen Island, Pantry, Walk-In Closet(s)
- 3 Full Bathrooms
- Double Vanity
- Bathtub with Shower
Finished Basement
- Walk-Out Basement
- Basement Fills Entire Space Under The House
Outdoor Features
- Enclosed patio or porch
- Playground
Schools
- Forest View Elementary School
- Olathe Northwest High School
Utilities
- Forced Air Heating and Cooling System
Community Details
Overview
- Forest View The Estates Subdivision
Recreation
- Community Pool
Ownership History
Purchase Details
Purchase Details
Home Financials for this Owner
Home Financials are based on the most recent Mortgage that was taken out on this home.Purchase Details
Home Financials for this Owner
Home Financials are based on the most recent Mortgage that was taken out on this home.Purchase Details
Home Financials for this Owner
Home Financials are based on the most recent Mortgage that was taken out on this home.Similar Homes in the area
Home Values in the Area
Average Home Value in this Area
Purchase History
| Date | Buyer | Sale Price | Title Company |
|---|---|---|---|
| Adrian Frank A | -- | None Listed On Document | |
| Adrian Frank A | -- | None Listed On Document | |
| Adrian Frank A | -- | Continental Title Company | |
| Stannard Andrew P | -- | First American Title | |
| Hilmann Home Building Inc | -- | First American Title |
Mortgage History
| Date | Status | Borrower | Loan Amount |
|---|---|---|---|
| Previous Owner | Adrian Frank A | $450,000 | |
| Previous Owner | Rodrock Homes Of Johnson County Llc | $378,000 | |
| Previous Owner | Stannard Andrew P | $433,500 | |
| Previous Owner | Stannard Andrew P | $430,761 | |
| Previous Owner | Hilmann Home Building Inc | $380,000 |
Property History
| Date | Event | Price | Change | Sq Ft Price |
|---|---|---|---|---|
| 04/14/2021 04/14/21 | Sold | -- | -- | -- |
| 03/16/2021 03/16/21 | Pending | -- | -- | -- |
| 03/04/2021 03/04/21 | For Sale | $579,950 | +39.8% | $176 / Sq Ft |
| 06/25/2012 06/25/12 | Sold | -- | -- | -- |
| 04/27/2012 04/27/12 | Pending | -- | -- | -- |
| 10/14/2011 10/14/11 | For Sale | $414,950 | -- | -- |
Tax History Compared to Growth
Tax History
| Year | Tax Paid | Tax Assessment Tax Assessment Total Assessment is a certain percentage of the fair market value that is determined by local assessors to be the total taxable value of land and additions on the property. | Land | Improvement |
|---|---|---|---|---|
| 2024 | $9,017 | $78,913 | $15,547 | $63,366 |
| 2023 | $8,965 | $77,441 | $14,135 | $63,306 |
| 2022 | $8,252 | $69,345 | $12,291 | $57,054 |
| 2021 | $7,497 | $60,340 | $12,291 | $48,049 |
| 2020 | $7,471 | $59,581 | $12,291 | $47,290 |
| 2019 | $7,943 | $62,894 | $12,087 | $50,807 |
| 2018 | $7,630 | $59,995 | $12,091 | $47,904 |
| 2017 | $7,310 | $56,891 | $10,991 | $45,900 |
| 2016 | $7,739 | $57,661 | $10,991 | $46,670 |
| 2015 | $7,059 | $52,141 | $10,991 | $41,150 |
| 2013 | -- | $47,955 | $10,471 | $37,484 |
Agents Affiliated with this Home
-
Jennifer Barth

Seller's Agent in 2021
Jennifer Barth
RE/MAX Realty and Auction House LLC
(816) 694-7267
1 in this area
187 Total Sales
-
Blake Nelson

Buyer's Agent in 2021
Blake Nelson
KW KANSAS CITY METRO
(913) 406-1406
16 in this area
322 Total Sales
-
B
Seller's Agent in 2012
Barbara Teaney
Rodrock & Associates Realtors
-
P
Seller Co-Listing Agent in 2012
Paul Knickrehm
Rodrock & Associates Realtors
-
Krissy Kempinger
K
Buyer's Agent in 2012
Krissy Kempinger
Weichert, Realtors Welch & Com
(816) 225-7769
2 in this area
174 Total Sales
Map
Source: Heartland MLS
MLS Number: 2307941
APN: DP23660000-0119
- 24044 W 121st Terrace
- 12223 S Solomon Rd
- 12259 S Mesquite St
- 23856 W 124th Ct
- 24139 W 124th Terrace
- 12472 S Barth Rd
- 12484 S Barth Rd
- 24564 W 124th Terrace
- 12395 S Hastings St
- 24580 W 124th Terrace
- 12300 S Hastings St
- 12519 S Mesquite St
- 23690 W 118th St
- 11728 S Lewis Dr
- 11807 S Kenton St
- 23659 W 125th Terrace
- 11717 S Barth Rd
- 24331 W 126th Terrace
- 11764 S Mesquite St
- 24363 W 126th Terrace
- 24045 W 121st Terrace
- 24087 W 121st Terrace
- 12190 S Lewis Dr
- 24024 W 121st Terrace
- 12174 S Lewis Dr
- 12204 S Lewis Dr
- 24121 W 121st Terrace
- 24086 W 121st Terrace
- 24122 W 121st Terrace
- 12247 S Solomon Rd
- 12239 S Solomon Rd
- 12228 S Lewis Dr
- 24143 W 121st Terrace
- 12162 S Lewis Dr
- 23991 W 121st St
- 23961 W 121st St
- 24144 W 121st Terrace
- 12235 S Solomon Rd
- 24031 W 121st St
- 12250 S Lewis Dr
