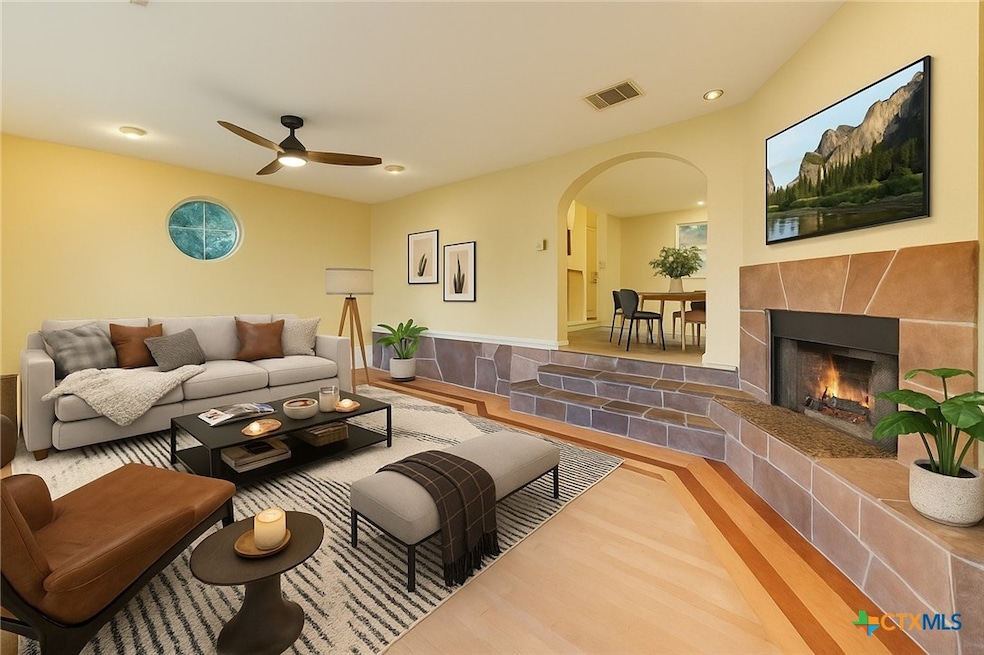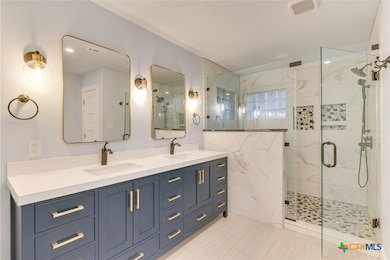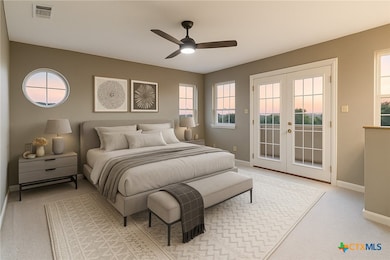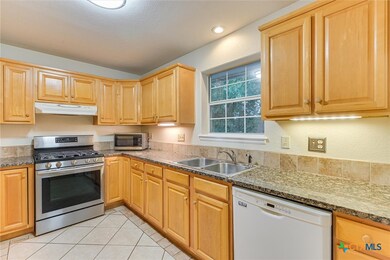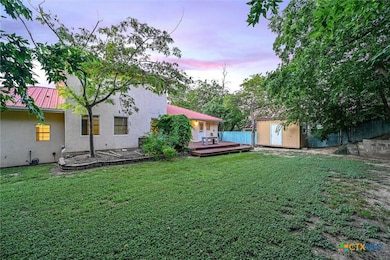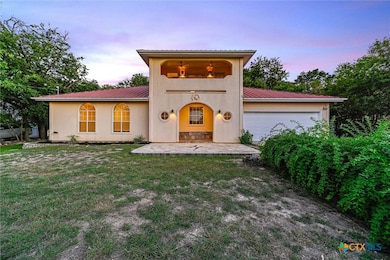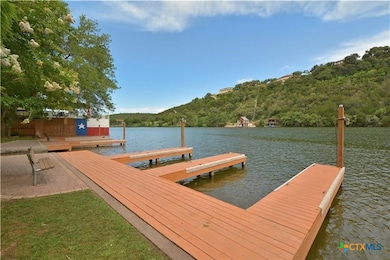2405 Bahama Rd Austin, TX 78733
Cuernavaca NeighborhoodEstimated payment $5,132/month
Highlights
- Mountain View
- Deck
- Granite Countertops
- Valley View Elementary School Rated A+
- Spanish Architecture
- Community Pool
About This Home
Hill Country Charm with Lake Access in Coveted Eanes ISD Nestled on a quiet street in the highly desirable Austin Lake Estates, this beautifully crafted custom home combines Hill Country serenity with modern comfort—all within the acclaimed Eanes ISD and just a short walk to Lake Austin and the neighborhood’s private lakefront park (see photos). Filled with natural light, this soft contemporary home showcases soaring ceilings, Cherry and Maple hardwood floors, and refined finishes throughout. The inviting living room centers around a cozy fireplace, while the open kitchen features a convenient bar-top pass-through to the dining area—perfect for gatherings and entertaining. Upstairs, the private primary suite offers a peaceful retreat, complete with French doors that open to a covered balcony with sweeping Hill Country views. The remodeled ensuite bath adds a touch of modern luxury. Two additional bedrooms and a full bath on the main level provide ideal space for family or guests. Enjoy flat, grassy yards in both the front and back—perfect for relaxing, playing, or hosting outdoor get-togethers. The oversized two-car garage features a rare 24- foot-deep bay and has been recently updated for added convenience. Additional features include dual A/C units, European-style cabinetry, ceiling fans, a wood deck, rainwater collection system, and garden shed. With voluntary HOA membership, residents enjoy access to neighborhood amenities such as a private lakefront park, boat ramp, swimming pool, playground, volleyball court, and picnic areas. This isn’t just a home—it’s a lifestyle. Experience the best of lake living in Westlake, with peaceful surroundings, panoramic views, and easy access to everything Austin has to offer.
Listing Agent
Pure Realty Brokerage Phone: 512-337-0400 License #0509286 Listed on: 11/04/2025
Open House Schedule
-
Saturday, November 22, 20252:00 to 4:00 pm11/22/2025 2:00:00 PM +00:0011/22/2025 4:00:00 PM +00:00Add to Calendar
Home Details
Home Type
- Single Family
Est. Annual Taxes
- $10,898
Year Built
- Built in 1996
Lot Details
- 0.28 Acre Lot
- Wood Fence
- Back Yard Fenced
Parking
- 2 Car Attached Garage
- Single Garage Door
- Garage Door Opener
Home Design
- Spanish Architecture
- Slab Foundation
- Metal Roof
- Stucco
Interior Spaces
- 1,904 Sq Ft Home
- Property has 2 Levels
- Ceiling Fan
- Family Room with Fireplace
- Mountain Views
- Attic Fan
- Smart Thermostat
Kitchen
- Breakfast Bar
- Gas Range
- Dishwasher
- Granite Countertops
Flooring
- Carpet
- Laminate
- Tile
Bedrooms and Bathrooms
- 3 Bedrooms
- 2 Full Bathrooms
- Double Vanity
Laundry
- Laundry Room
- Laundry in Garage
Outdoor Features
- Deck
- Separate Outdoor Workshop
- Outdoor Storage
Utilities
- Central Heating and Cooling System
Listing and Financial Details
- Legal Lot and Block 30 / 22
- Assessor Parcel Number 132322
Community Details
Overview
- Property has a Home Owners Association
- Austin Lake Estates Sec 02 Subdivision
Recreation
- Community Pool
- Community Spa
Map
Home Values in the Area
Average Home Value in this Area
Tax History
| Year | Tax Paid | Tax Assessment Tax Assessment Total Assessment is a certain percentage of the fair market value that is determined by local assessors to be the total taxable value of land and additions on the property. | Land | Improvement |
|---|---|---|---|---|
| 2025 | $10,383 | $728,656 | $400,113 | $328,543 |
| 2023 | $10,383 | $862,406 | $350,000 | $512,406 |
| 2022 | $9,591 | $604,247 | $0 | $0 |
| 2021 | $9,345 | $549,315 | $250,000 | $319,578 |
| 2020 | $8,888 | $499,377 | $160,000 | $339,377 |
| 2018 | $7,967 | $427,879 | $160,000 | $292,971 |
| 2017 | $7,394 | $388,981 | $150,000 | $241,057 |
| 2016 | $6,721 | $353,619 | $100,000 | $271,552 |
| 2015 | $4,494 | $321,472 | $80,000 | $253,096 |
| 2014 | $4,494 | $292,247 | $0 | $0 |
Property History
| Date | Event | Price | List to Sale | Price per Sq Ft | Prior Sale |
|---|---|---|---|---|---|
| 11/21/2025 11/21/25 | Price Changed | $799,895 | +100012.0% | $420 / Sq Ft | |
| 11/01/2025 11/01/25 | For Sale | $799 | 0.0% | $0 / Sq Ft | |
| 10/21/2025 10/21/25 | Price Changed | $3,300 | -33.3% | $2 / Sq Ft | |
| 08/12/2025 08/12/25 | For Rent | $4,950 | +77.1% | -- | |
| 12/12/2024 12/12/24 | Rented | $2,795 | 0.0% | -- | |
| 09/27/2024 09/27/24 | Price Changed | $2,795 | -6.7% | $1 / Sq Ft | |
| 09/08/2024 09/08/24 | Price Changed | $2,995 | -6.4% | $2 / Sq Ft | |
| 08/12/2024 08/12/24 | For Rent | $3,200 | 0.0% | -- | |
| 11/11/2023 11/11/23 | Rented | $3,200 | 0.0% | -- | |
| 11/10/2023 11/10/23 | Under Contract | -- | -- | -- | |
| 11/02/2023 11/02/23 | For Rent | $3,200 | 0.0% | -- | |
| 02/28/2022 02/28/22 | Sold | -- | -- | -- | View Prior Sale |
| 01/17/2022 01/17/22 | Pending | -- | -- | -- | |
| 01/13/2022 01/13/22 | For Sale | $749,000 | -- | $393 / Sq Ft |
Purchase History
| Date | Type | Sale Price | Title Company |
|---|---|---|---|
| Warranty Deed | -- | None Listed On Document | |
| Deed | -- | Independence Title | |
| Vendors Lien | -- | Itc | |
| Vendors Lien | -- | -- |
Mortgage History
| Date | Status | Loan Amount | Loan Type |
|---|---|---|---|
| Previous Owner | $543,620 | New Conventional | |
| Previous Owner | $179,000 | New Conventional | |
| Previous Owner | $209,400 | Purchase Money Mortgage |
Source: Central Texas MLS (CTXMLS)
MLS Number: 597047
APN: 132322
- 2401 De Soto Dr
- 2702 Palomino Dr
- 2818 Saratoga Dr
- 1907 Casa Grande Dr
- 1803 Lipan Trail
- 1810 Miami Dr
- 1812 Miami Dr
- 1807 Tartar Way
- 9605 Saugus Ln
- 2707 De Soto Dr
- 1703 Miami Dr
- 2909 Niagara Dr
- 3100 Edgewater Dr
- 1602 Miami Dr
- 2116 Demona Dr
- 1604 Cliffwood Dr
- 1903 Canyon Edge Dr
- 1812 & 1810 Miami Dr
- 1604 Bruton Springs Rd
- 1306 Daytona Dr
- 2704 Palomino Dr
- 2903 Edgewater Dr Unit A
- 2116 Demona Dr
- 1600 San Juan Dr
- 1301 Lipan Trail
- 1502 Medio Calle
- 1403 N Cuernavaca Dr Unit A
- 1104 Canyon Edge Dr Unit A
- 9405 Caracas Dr
- 1000 Presa Arriba Rd
- 903 Lipan Trail
- 1107 Bowie Rd
- 4206 River Place Blvd
- 600 Barrett Ln
- 12301 Fairway Cove
- 405 Barrett Ln Unit 1
- 2809 Rio Mesa Dr
- 2601 N Quinlan Park Rd Unit 603
- 12004 Mira Mesa Dr
- 2501 Rio Mesa Dr
