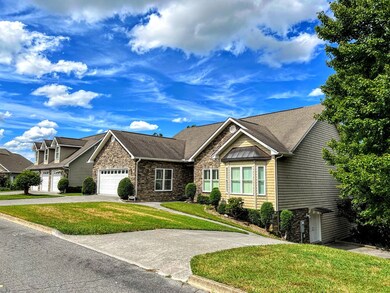
2405 Crossview Dr Pigeon Forge, TN 37863
Estimated Value: $829,000 - $1,140,000
Highlights
- Craftsman Architecture
- Mountain View
- 1 Fireplace
- Gatlinburg Pittman High School Rated A-
- Wood Flooring
- Solid Surface Countertops
About This Home
As of September 2022This home is located at 2405 Crossview Dr, Pigeon Forge, TN 37863 since 09 August 2022 and is currently estimated at $915,416, approximately $249 per square foot. This property was built in 2006. 2405 Crossview Dr is a home located in Sevier County with nearby schools including Northview Elementary School, Catons Chapel Elementary School, and Jones Cove Elementary School.
Last Listed By
Jennifer Gustafsson
Eden Crest Properties, LLC Listed on: 08/09/2022
Home Details
Home Type
- Single Family
Est. Annual Taxes
- $2,000
Year Built
- Built in 2006
Lot Details
- 1
HOA Fees
- $40 Monthly HOA Fees
Parking
- 5 Car Attached Garage
- Garage Door Opener
- Driveway
Home Design
- Craftsman Architecture
- Contemporary Architecture
- Country Style Home
- Composition Roof
- Vinyl Siding
Interior Spaces
- 2-Story Property
- Ceiling Fan
- 1 Fireplace
- Double Pane Windows
- Window Treatments
- Wood Flooring
- Mountain Views
- Finished Basement
- Crawl Space
Kitchen
- Electric Cooktop
- Dishwasher
- Solid Surface Countertops
Bedrooms and Bathrooms
- 5 Bedrooms
- Walk-In Closet
- Soaking Tub
Laundry
- Dryer
- Washer
Home Security
- Home Security System
- Fire and Smoke Detector
Outdoor Features
- Covered patio or porch
- Rain Gutters
Utilities
- Central Heating and Cooling System
- Heat Pump System
- Water Purifier
- Satellite Dish
Additional Features
- Property is zoned R-2
- Accessory Dwelling Unit (ADU)
Community Details
- Mountain Brook HOA
- Mountain Brook Subdivision
Listing and Financial Details
- Tax Lot 45R
Ownership History
Purchase Details
Similar Homes in the area
Home Values in the Area
Average Home Value in this Area
Purchase History
| Date | Buyer | Sale Price | Title Company |
|---|---|---|---|
| Dorminey Danny R | $70,000 | -- |
Mortgage History
| Date | Status | Borrower | Loan Amount |
|---|---|---|---|
| Open | Patel Hiren S | $639,200 |
Property History
| Date | Event | Price | Change | Sq Ft Price |
|---|---|---|---|---|
| 12/08/2022 12/08/22 | Off Market | $799,000 | -- | -- |
| 09/07/2022 09/07/22 | Sold | $799,000 | -- | $218 / Sq Ft |
Tax History Compared to Growth
Tax History
| Year | Tax Paid | Tax Assessment Tax Assessment Total Assessment is a certain percentage of the fair market value that is determined by local assessors to be the total taxable value of land and additions on the property. | Land | Improvement |
|---|---|---|---|---|
| 2024 | $402 | $121,550 | $4,700 | $116,850 |
| 2023 | $402 | $121,550 | $0 | $0 |
| 2022 | $2,000 | $121,550 | $4,700 | $116,850 |
| 2021 | $2,000 | $121,550 | $4,700 | $116,850 |
| 2020 | $1,967 | $121,550 | $4,700 | $116,850 |
| 2019 | $1,967 | $95,475 | $4,700 | $90,775 |
| 2018 | $1,967 | $95,475 | $4,700 | $90,775 |
| 2017 | $1,967 | $95,475 | $4,700 | $90,775 |
| 2016 | $1,967 | $95,475 | $4,700 | $90,775 |
| 2015 | -- | $106,350 | $0 | $0 |
| 2014 | $1,946 | $106,362 | $0 | $0 |
Agents Affiliated with this Home
-
J
Seller's Agent in 2022
Jennifer Gustafsson
Eden Crest Properties, LLC
Map
Source: Great Smoky Mountains Association of REALTORS®
MLS Number: 253841
APN: 083I-E-001.00-045
- 1230 Bird Nest Way
- 1237 Bird Nest Way
- 1227 Bird Nest Way
- 1232 Bird Nest Way
- 1258 Bird Nest Way
- 1542 Bears Den Way
- 1518 Firefly Trail Way
- 1550 Bears Den Way
- 1215 Bird Nest Way
- 1707 High Rock Way
- 1106 Black Bear Cub Way
- 2432 Henderson Springs Rd
- 644 Lloyd Huskey Rd
- 640 Lloyd Huskey Rd
- Lot 32 Blueberry Ridge Way
- 612 Cherry Blossom Way
- Lot 9 Walden Flats Way
- 523 Warbonnet Way
- 2210 Battle Ground Dr
- 2229 Battle Ground Dr
- 2405 Crossview Dr
- 2405 Cross View Dr
- 2411 Cross View Dr
- 2411 Crossview Dr
- 2410 Cross View Dr
- 2406 Crossview Dr
- 2406 Cross View Dr
- 2401 Cross View Dr
- 2401 Crossview Dr
- 2504 Brookwood Dr
- 2415 Crossview Dr
- 1582 Brookwood Dr
- 2426 2424 Crossview Dr
- 2625 Stonebrook Dr
- 2609 Stonebrook Dr Unit ID1051735P
- 2609 Stonebrook Dr
- 2508 Brookwood Dr
- 2510 Brookwood Dr
- 2417 Cross View Dr
- 2405 Henderson Springs Rd

