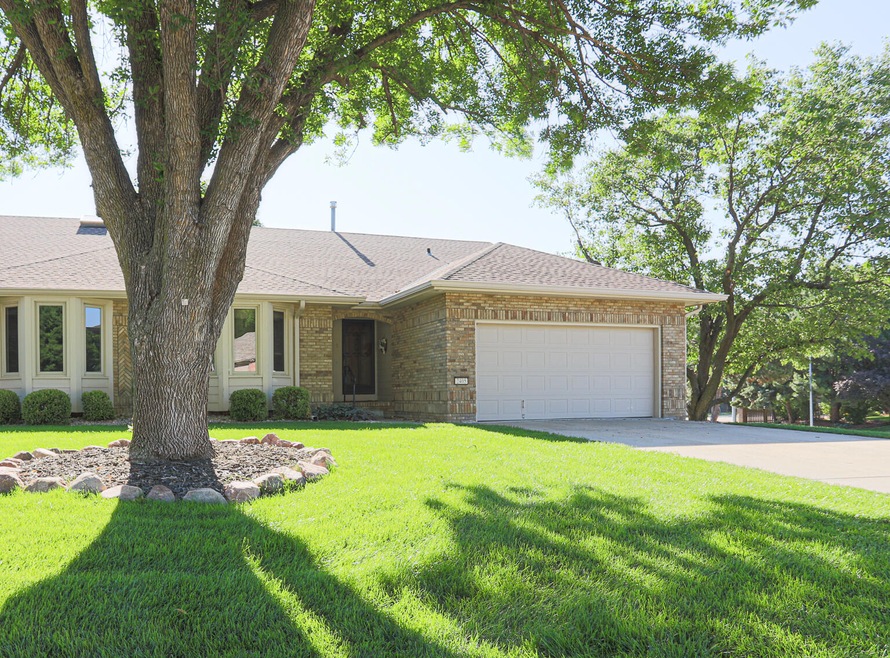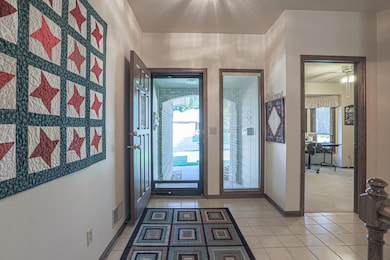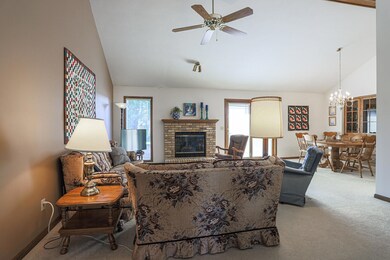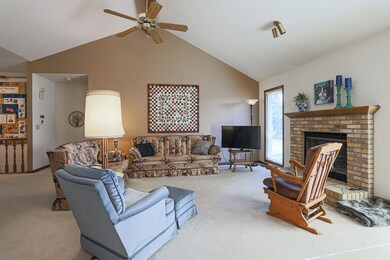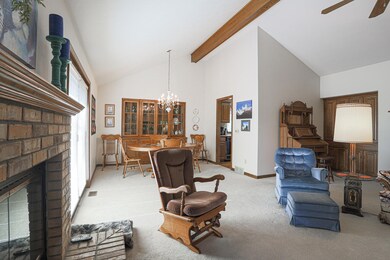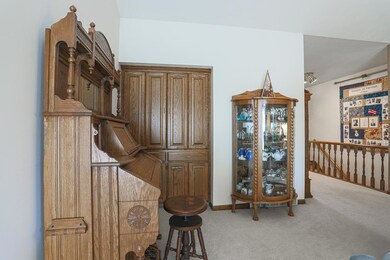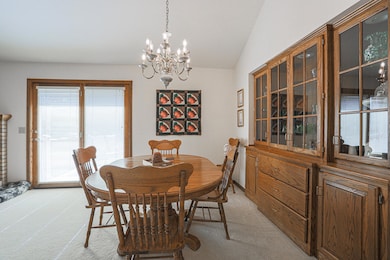
2405 N 133rd St Omaha, NE 68164
Sun Ridge NeighborhoodEstimated Value: $288,000 - $346,000
Highlights
- Deck
- Wood Flooring
- 2 Car Attached Garage
- Wooded Lot
- Formal Dining Room
- Built-In Features
About This Home
As of August 2023Spacious 3 bedroom, 3 bath ranch townhome in sought after Sunridge subdivision with almost 2500 FSF. 1561 FSF on main floor with beautiful wood floors, built-ins including shelving and hutch areas, wet bar, 6 panel doors and tile floors in bathrooms. Primary bedroom with vaulted ceiling and bath with dual sinks and lots of counter space! Close to shopping and interstate, this townhome also has oversized legal 3rd bedroom in lower level, 3/4 bath with tile floor and family room with walk-out. HVAC newer than 10 years. All appliances stay including washer and dryer. Association covers snow removal, mowing, sprinkler system, exterior window cleaning and tree trimming in front yard.
Last Agent to Sell the Property
BHHS Ambassador - CB License #S57511000 Listed on: 07/17/2023

Last Buyer's Agent
Hud Nonmember
Nonmember
Townhouse Details
Home Type
- Townhome
Est. Annual Taxes
- $5,644
Year Built
- Built in 1988
Lot Details
- Sprinkler System
- Wooded Lot
HOA Fees
- $125 Monthly HOA Fees
Home Design
- Frame Construction
- Composition Roof
Interior Spaces
- 1-Story Property
- Built-In Features
- Woodwork
- Ceiling Fan
- Gas Log Fireplace
- Family Room with Fireplace
- Living Room
- Formal Dining Room
- Dryer Hookup
Kitchen
- Built-In Oven
- Electric Range
- Microwave
- Dishwasher
- Built-In or Custom Kitchen Cabinets
- Disposal
Flooring
- Wood
- Tile
Bedrooms and Bathrooms
- 3 Bedrooms
- 3 Bathrooms
Partially Finished Basement
- Walk-Out Basement
- Basement Fills Entire Space Under The House
- Bedroom in Basement
- Recreation or Family Area in Basement
Home Security
Parking
- 2 Car Attached Garage
- Off-Street Parking
Outdoor Features
- Deck
- Patio
Schools
- Picotte Elementary School
- Buffett Middle School
- Burke High School
Utilities
- Forced Air Heating and Cooling System
- Gas Available
- Gas Water Heater
- Cable TV Available
Community Details
- Fire and Smoke Detector
Ownership History
Purchase Details
Home Financials for this Owner
Home Financials are based on the most recent Mortgage that was taken out on this home.Purchase Details
Home Financials for this Owner
Home Financials are based on the most recent Mortgage that was taken out on this home.Similar Homes in Omaha, NE
Home Values in the Area
Average Home Value in this Area
Purchase History
| Date | Buyer | Sale Price | Title Company |
|---|---|---|---|
| Thompson Byron | $321,000 | Platinum Title | |
| Whitten John L | $180,000 | Nebraska Land Title & Abstra |
Mortgage History
| Date | Status | Borrower | Loan Amount |
|---|---|---|---|
| Open | Thompson Byron | $304,665 |
Property History
| Date | Event | Price | Change | Sq Ft Price |
|---|---|---|---|---|
| 08/21/2023 08/21/23 | Sold | $320,700 | +3.5% | $132 / Sq Ft |
| 07/22/2023 07/22/23 | Pending | -- | -- | -- |
| 07/17/2023 07/17/23 | For Sale | $310,000 | +72.2% | $127 / Sq Ft |
| 05/08/2012 05/08/12 | Sold | $180,000 | -3.7% | $75 / Sq Ft |
| 03/02/2012 03/02/12 | Pending | -- | -- | -- |
| 01/16/2012 01/16/12 | For Sale | $186,900 | -- | $78 / Sq Ft |
Tax History Compared to Growth
Tax History
| Year | Tax Paid | Tax Assessment Tax Assessment Total Assessment is a certain percentage of the fair market value that is determined by local assessors to be the total taxable value of land and additions on the property. | Land | Improvement |
|---|---|---|---|---|
| 2023 | $5,644 | $267,500 | $37,100 | $230,400 |
| 2022 | $4,673 | $218,900 | $37,100 | $181,800 |
| 2021 | $4,633 | $218,900 | $37,100 | $181,800 |
| 2020 | $5,003 | $233,700 | $37,100 | $196,600 |
| 2019 | $4,312 | $200,800 | $37,100 | $163,700 |
| 2018 | $4,318 | $200,800 | $37,100 | $163,700 |
| 2017 | $4,339 | $200,800 | $37,100 | $163,700 |
| 2016 | $4,077 | $190,000 | $14,800 | $175,200 |
| 2015 | $3,758 | $177,500 | $13,800 | $163,700 |
| 2014 | $3,758 | $177,500 | $13,800 | $163,700 |
Agents Affiliated with this Home
-
Melinda Jensen

Seller's Agent in 2023
Melinda Jensen
BHHS Ambassador - CB
(402) 699-0203
1 in this area
242 Total Sales
-
Jeff Fox

Seller Co-Listing Agent in 2023
Jeff Fox
BHHS Ambassador - CB
(402) 680-1127
1 in this area
211 Total Sales
-
H
Buyer's Agent in 2023
Hud Nonmember
Nonmember
-
Tom Helligso

Seller's Agent in 2012
Tom Helligso
NP Dodge Real Estate Sales, Inc.
(402) 740-5300
63 Total Sales
-
M
Buyer's Agent in 2012
Marcia Hinkle
CBSHOME Real Estate 159 Dodge
Map
Source: Southwest Iowa Association of Realtors®
MLS Number: 23-1157
APN: 0488-5053-23
- 13406 Erskine St
- 2522 N 130th St
- 2425 N 135th Ave
- 2426 N 135th Ave
- 2430 N 135th Ave
- 2418 N 135th Ave
- 12966 Corby St
- 13310 Miami St
- 2726 N 129th Cir
- 2130 N 136th St
- 2126 N 136th St
- 2122 N 136th St
- 13624 Miami St
- 2222 N 137th St
- 2218 N 137th St
- 2214 N 137th St
- 12716 Patrick Cir
- 13705 Corby St
- 2217 N 138th St
- 1434 N 133rd St
- 2405 N 133rd St
- 2407 N 133rd St
- 2415 N 133rd St
- 2417 N 133rd St
- 2339 N 133rd Cir
- 2406 N 133rd St
- 2414 N 133rd St
- 2425 N 133rd St
- 2337 N 133rd Cir
- 2504 N 131st Cir
- 2420 N 133rd St
- 13039 Cady Ave
- 2340 N 133rd Cir
- 2427 N 133rd St
- 2508 N 131st Cir
- 2331 N 133rd Cir
- 13310 Erskine St
- 2338 N 133rd Cir
- 13035 Cady Ave
- 2333 N 134th St
