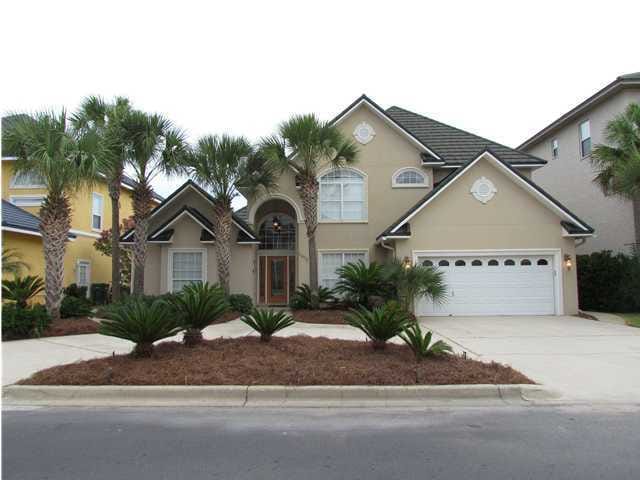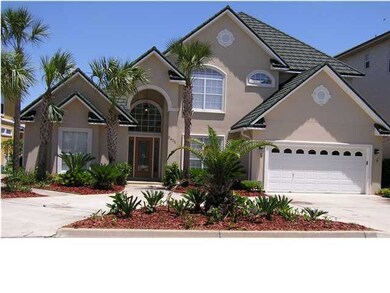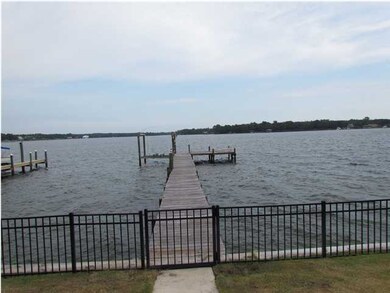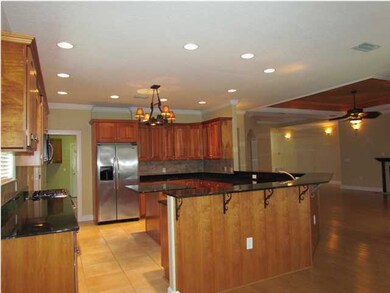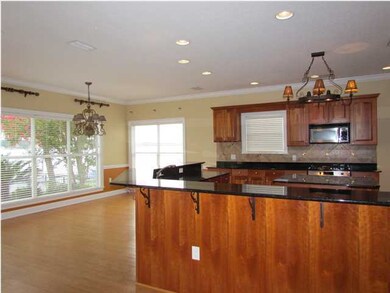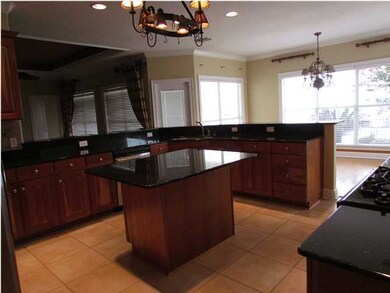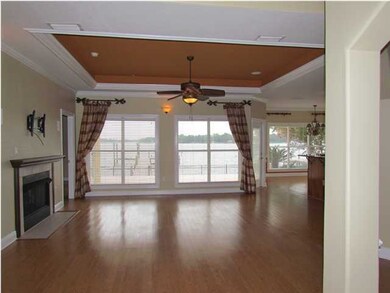
2405 Palm Harbor Dr Fort Walton Beach, FL 32547
Highlights
- Boat Dock
- Boat Lift
- Upgraded Media Wing
- Choctawhatchee Senior High School Rated A-
- Property fronts a bayou
- Fishing
About This Home
As of May 2012THIS HOME IS INCREDIBLE!!!!!!!!!!!!THE FORMAL ENTRY IS VERY WELCOMING AND BOASTS 17 FT. CEILINGS. THE MAIN LIVING AREAS HAVE GORGEOUS BAMBOO FLOORING. HAS SEPARATE FORMAL LIVING ROOM, FORMAL DINING ROOM AND BREAKFAST NOOK. OVERSIZED GREATROOM HAS A GAS FIREPLACE AND OPENS TO A LARGE COVERED PATIO, WHICH IS PERFECT FOR ENTERTAINING. THE ENTIRE INSIDE HAS CUSTOM PAINTING THAT IS UNIQUE AND VERY TASTEFUL. ROOF IS A GERARD METAL. HOME IS WIRED W/ TOP OF THE LINE SOUND SYSTEM. RAISED/ LIGHTED TRAYED CEILINGS, CHERRY CABINETRY, GRANITE COUNTERTOPS, STAINLESS APPLIANCES, HUGE WALK - IN PANTRY AND LARGE LAUNDRY ROOM (INCLUDING BUILT - IN CABINETRY WITH LAUNDRY SINK), ARE JUST A FEW OF THE NUMEROUS UPGRADES. HAS AN AWESOME GAME ROOM UPSTAIRS COMPLETE W/ POOL TABLE! THIS CONCRETE STUCCO HOME HAS A BREATHTAKING VIEW OVERLOOKING GARNIERS BAYOU AND COMES COMPLETE W/ A SEAWALL DOCK AND BOAT LIFT. TOO MUCH ELSE TO MENTION, A MUST SEE. THIS HOME IS PRICED VERY REASONABLY FOR THE CURRENT MARKET.
Last Agent to Sell the Property
Coldwell Banker Realty License #646100 Listed on: 05/03/2012

Home Details
Home Type
- Single Family
Est. Annual Taxes
- $10,445
Year Built
- Built in 2001
Lot Details
- Lot Dimensions are 45x105
- Property fronts a bayou
- Property fronts a county road
- Back Yard Fenced
- Sprinkler System
- Lawn Pump
HOA Fees
- $37 Monthly HOA Fees
Parking
- 2 Car Garage
- Automatic Garage Door Opener
Home Design
- Contemporary Architecture
- Frame Construction
- Ridge Vents on the Roof
- Metal Roof
- Vinyl Trim
- Stucco
Interior Spaces
- 4,381 Sq Ft Home
- 2-Story Property
- Crown Molding
- Coffered Ceiling
- Tray Ceiling
- Vaulted Ceiling
- Ceiling Fan
- Recessed Lighting
- Gas Fireplace
- Double Pane Windows
- Insulated Doors
- Great Room
- Breakfast Room
- Dining Room
- Upgraded Media Wing
- Home Office
- Fire and Smoke Detector
- Laundry Room
Kitchen
- Breakfast Bar
- Walk-In Pantry
- Gas Oven or Range
- <<selfCleaningOvenToken>>
- <<microwave>>
- Ice Maker
- Dishwasher
- Kitchen Island
- Disposal
Flooring
- Wood
- Wall to Wall Carpet
- Tile
Bedrooms and Bathrooms
- 5 Bedrooms
- Primary Bedroom on Main
- Cultured Marble Bathroom Countertops
- Dual Vanity Sinks in Primary Bathroom
- Separate Shower in Primary Bathroom
Eco-Friendly Details
- Energy-Efficient Doors
Outdoor Features
- Boat Lift
- Docks
- Covered Deck
- Porch
Schools
- Shalimar Elementary School
- Meigs Middle School
- Choctawhatchee High School
Utilities
- Multiple cooling system units
- Central Heating and Cooling System
- Air Source Heat Pump
- Gas Water Heater
- Phone Available
- Cable TV Available
Listing and Financial Details
- Assessor Parcel Number 01-2S-24-4810-0000-0060
Community Details
Overview
- Palm Harbor Marina Subdivision
Recreation
- Boat Dock
- Fishing
Ownership History
Purchase Details
Purchase Details
Home Financials for this Owner
Home Financials are based on the most recent Mortgage that was taken out on this home.Purchase Details
Purchase Details
Home Financials for this Owner
Home Financials are based on the most recent Mortgage that was taken out on this home.Purchase Details
Home Financials for this Owner
Home Financials are based on the most recent Mortgage that was taken out on this home.Similar Homes in Fort Walton Beach, FL
Home Values in the Area
Average Home Value in this Area
Purchase History
| Date | Type | Sale Price | Title Company |
|---|---|---|---|
| Warranty Deed | $635,000 | Old South Land Title | |
| Warranty Deed | $591,300 | Old South Land Title | |
| Warranty Deed | $695,000 | Emerald Coast Title Svcs Inc | |
| Warranty Deed | $400,000 | -- | |
| Warranty Deed | $158,000 | First Natl Land Title Co Inc |
Mortgage History
| Date | Status | Loan Amount | Loan Type |
|---|---|---|---|
| Previous Owner | $84,000 | Credit Line Revolving | |
| Previous Owner | $409,300 | New Conventional | |
| Previous Owner | $242,900 | Unknown | |
| Previous Owner | $171,800 | Credit Line Revolving | |
| Previous Owner | $240,000 | No Value Available | |
| Previous Owner | $378,000 | No Value Available |
Property History
| Date | Event | Price | Change | Sq Ft Price |
|---|---|---|---|---|
| 06/23/2019 06/23/19 | Off Market | $591,300 | -- | -- |
| 10/28/2018 10/28/18 | Off Market | $2,800 | -- | -- |
| 10/28/2018 10/28/18 | Off Market | $2,750 | -- | -- |
| 11/15/2014 11/15/14 | Rented | $2,600 | 0.0% | -- |
| 11/04/2014 11/04/14 | Under Contract | -- | -- | -- |
| 09/15/2014 09/15/14 | For Rent | $2,600 | -7.1% | -- |
| 10/12/2013 10/12/13 | Rented | $2,800 | 0.0% | -- |
| 10/12/2013 10/12/13 | Under Contract | -- | -- | -- |
| 08/14/2013 08/14/13 | For Rent | $2,800 | +1.8% | -- |
| 07/01/2012 07/01/12 | Rented | $2,750 | 0.0% | -- |
| 07/01/2012 07/01/12 | Under Contract | -- | -- | -- |
| 06/15/2012 06/15/12 | For Rent | $2,750 | 0.0% | -- |
| 05/25/2012 05/25/12 | Sold | $591,300 | 0.0% | $135 / Sq Ft |
| 05/03/2012 05/03/12 | Pending | -- | -- | -- |
| 05/03/2012 05/03/12 | For Sale | $591,300 | -- | $135 / Sq Ft |
Tax History Compared to Growth
Tax History
| Year | Tax Paid | Tax Assessment Tax Assessment Total Assessment is a certain percentage of the fair market value that is determined by local assessors to be the total taxable value of land and additions on the property. | Land | Improvement |
|---|---|---|---|---|
| 2024 | $10,445 | $917,478 | -- | -- |
| 2023 | $10,445 | $882,600 | $0 | $0 |
| 2022 | $9,438 | $755,928 | $272,791 | $483,137 |
| 2021 | $10,532 | $819,452 | $221,421 | $598,031 |
| 2020 | $9,855 | $761,268 | $217,080 | $544,188 |
| 2019 | $9,310 | $710,050 | $197,461 | $512,589 |
| 2018 | $8,560 | $644,843 | $0 | $0 |
| 2017 | $8,367 | $627,556 | $0 | $0 |
| 2016 | $8,241 | $621,804 | $0 | $0 |
| 2015 | $8,033 | $597,394 | $0 | $0 |
| 2014 | $7,711 | $572,927 | $0 | $0 |
Agents Affiliated with this Home
-
CHR Rental Team
C
Seller's Agent in 2014
CHR Rental Team
Carriage Hills Realty Inc
(448) 777-4966
-
R
Buyer's Agent in 2014
Richard McNally
Carriage Hills Realty Inc
-
T
Seller's Agent in 2013
Tracy Lee Wood
ERA American Real Estate
-
Johnnette Acree

Seller's Agent in 2012
Johnnette Acree
Coldwell Banker Realty
(850) 865-8216
4 in this area
92 Total Sales
-
Mary Plummer

Buyer's Agent in 2012
Mary Plummer
ERA American Real Estate
(850) 651-2454
1 in this area
55 Total Sales
Map
Source: Emerald Coast Association of REALTORS®
MLS Number: 565128
APN: 01-2S-24-4810-0000-0060
- 2388 Palm Harbor Dr
- 138 Beach Dr
- 2255 Whitman Ln
- 950 Harrelson Dr
- 2389 Placid Dr
- 109 Beach Dr
- 810 Eglin Pkwy NE Unit 1
- 23 Paradise Point Rd
- 111 Troy Cir
- 110 Troy Cir
- 1202 Beachview Dr NE
- 931 Lighthouse Rd
- 348 Gladys St
- 23 Miller St
- 911 Lighthouse Rd
- 901 Lighthouse Rd
- 843 Eglin Pkwy NE
- 920 Lois St
- 8 Carlyle Ct NE
- 14 2nd Ave
