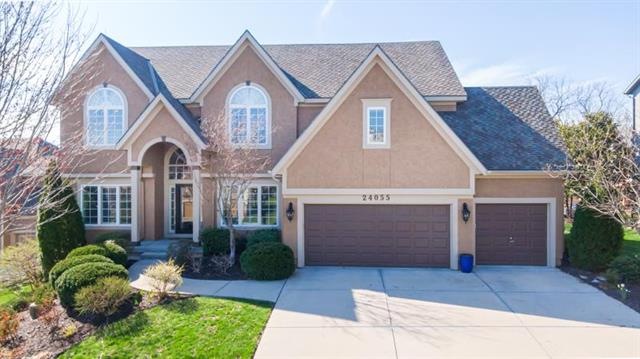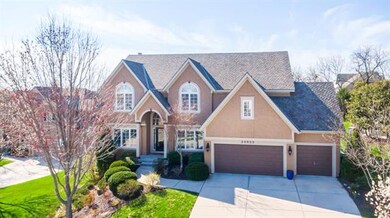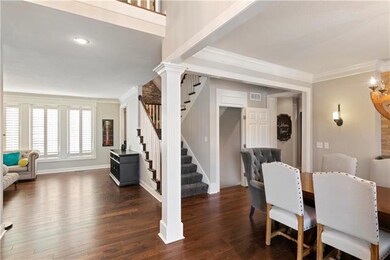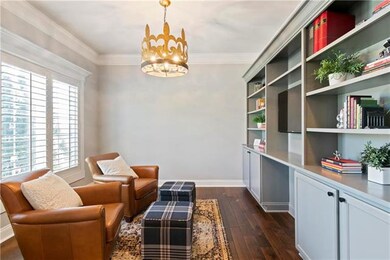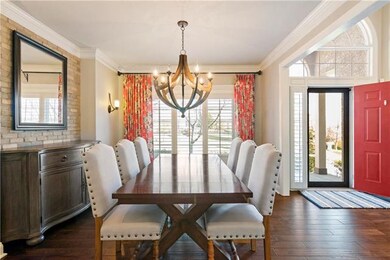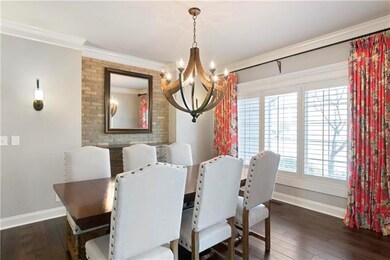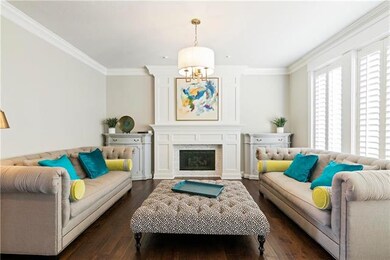
24055 W 114th Place Olathe, KS 66061
Estimated Value: $751,344 - $797,000
Highlights
- Golf Course Community
- Home Theater
- Clubhouse
- Cedar Creek Elementary School Rated A
- Lake Privileges
- Deck
About This Home
As of July 2020Must See 2 Story in Cedar Creek! Updated throughout! You will love this Unique Floor Plan with dual staircases! First Floor office featuring a wall of updated built-ins. New Wood Floors, New Interior Paint, New Light Fixtures! Enjoy entertaining on the new deck and patio with built-in firepit. Finished walkout Lower Level with fireplace, full bath, Stunning Bar with wine storage, 5th Bedroom & Media Room with Builtin Snack Bar. Newer HVAC! 4 Fireplaces! Cul-de-sac Lot! Plantation Shutters. 65 acre stocked lake with dock & boat ramp. 2 story clubhouse w/ meeting/party rooms/full kitchen, indoor basketball court, workout room, 4 lighted tennis courts, 2 saltwater swimming pools, social & seasonal activities for children & adults, sand volleyball, parks, trails & SO MUCH MORE!
Last Agent to Sell the Property
Compass Realty Group License #SP00219943 Listed on: 05/09/2020

Home Details
Home Type
- Single Family
Est. Annual Taxes
- $6,470
Year Built
- Built in 2004
Lot Details
- 0.31 Acre Lot
- Cul-De-Sac
- Sprinkler System
- Many Trees
HOA Fees
- $104 Monthly HOA Fees
Parking
- 3 Car Attached Garage
- Front Facing Garage
Home Design
- Traditional Architecture
- Composition Roof
Interior Spaces
- Wet Bar: Carpet, Built-in Features, Fireplace, Wet Bar, Hardwood, Ceramic Tiles, Double Vanity, Shower Over Tub, Cathedral/Vaulted Ceiling, Ceiling Fan(s), Walk-In Closet(s), Shower Only, Whirlpool Tub, Kitchen Island, Pantry, Wood Floor
- Built-In Features: Carpet, Built-in Features, Fireplace, Wet Bar, Hardwood, Ceramic Tiles, Double Vanity, Shower Over Tub, Cathedral/Vaulted Ceiling, Ceiling Fan(s), Walk-In Closet(s), Shower Only, Whirlpool Tub, Kitchen Island, Pantry, Wood Floor
- Vaulted Ceiling
- Ceiling Fan: Carpet, Built-in Features, Fireplace, Wet Bar, Hardwood, Ceramic Tiles, Double Vanity, Shower Over Tub, Cathedral/Vaulted Ceiling, Ceiling Fan(s), Walk-In Closet(s), Shower Only, Whirlpool Tub, Kitchen Island, Pantry, Wood Floor
- Skylights
- Fireplace With Gas Starter
- Shades
- Plantation Shutters
- Drapes & Rods
- Mud Room
- Great Room with Fireplace
- 4 Fireplaces
- Formal Dining Room
- Home Theater
- Den
- Recreation Room
- Home Gym
- Fire and Smoke Detector
- Laundry on main level
Kitchen
- Hearth Room
- Breakfast Room
- Dishwasher
- Stainless Steel Appliances
- Kitchen Island
- Granite Countertops
- Laminate Countertops
Flooring
- Wood
- Wall to Wall Carpet
- Linoleum
- Laminate
- Stone
- Ceramic Tile
- Luxury Vinyl Plank Tile
- Luxury Vinyl Tile
Bedrooms and Bathrooms
- 5 Bedrooms
- Cedar Closet: Carpet, Built-in Features, Fireplace, Wet Bar, Hardwood, Ceramic Tiles, Double Vanity, Shower Over Tub, Cathedral/Vaulted Ceiling, Ceiling Fan(s), Walk-In Closet(s), Shower Only, Whirlpool Tub, Kitchen Island, Pantry, Wood Floor
- Walk-In Closet: Carpet, Built-in Features, Fireplace, Wet Bar, Hardwood, Ceramic Tiles, Double Vanity, Shower Over Tub, Cathedral/Vaulted Ceiling, Ceiling Fan(s), Walk-In Closet(s), Shower Only, Whirlpool Tub, Kitchen Island, Pantry, Wood Floor
- Double Vanity
- Whirlpool Bathtub
- Bathtub with Shower
Finished Basement
- Walk-Out Basement
- Basement Fills Entire Space Under The House
- Sump Pump
- Fireplace in Basement
- Sub-Basement: Media Room, Bedroom 5, Recreation Room
- Bedroom in Basement
Outdoor Features
- Lake Privileges
- Deck
- Enclosed patio or porch
- Playground
Schools
- Cedar Creek Elementary School
- Olathe West High School
Utilities
- Forced Air Heating and Cooling System
Listing and Financial Details
- Assessor Parcel Number DP79300000 0016
Community Details
Overview
- Cedar Creek Southglen Woods Subdivision
Amenities
- Clubhouse
- Party Room
Recreation
- Golf Course Community
- Tennis Courts
- Community Pool
- Trails
Ownership History
Purchase Details
Home Financials for this Owner
Home Financials are based on the most recent Mortgage that was taken out on this home.Purchase Details
Home Financials for this Owner
Home Financials are based on the most recent Mortgage that was taken out on this home.Purchase Details
Home Financials for this Owner
Home Financials are based on the most recent Mortgage that was taken out on this home.Purchase Details
Home Financials for this Owner
Home Financials are based on the most recent Mortgage that was taken out on this home.Purchase Details
Home Financials for this Owner
Home Financials are based on the most recent Mortgage that was taken out on this home.Purchase Details
Home Financials for this Owner
Home Financials are based on the most recent Mortgage that was taken out on this home.Purchase Details
Purchase Details
Home Financials for this Owner
Home Financials are based on the most recent Mortgage that was taken out on this home.Purchase Details
Home Financials for this Owner
Home Financials are based on the most recent Mortgage that was taken out on this home.Similar Homes in the area
Home Values in the Area
Average Home Value in this Area
Purchase History
| Date | Buyer | Sale Price | Title Company |
|---|---|---|---|
| Brown Holly A | -- | Kansas City Title Inc | |
| Drummond Jason | -- | Security 1St Title | |
| Drummond Jason S | -- | Mid America Title Co Inc | |
| Drummond Jason S | -- | Mid America Title Co Inc | |
| Drummond Jason S | -- | Accurate Title Co Llc | |
| Drummond Jason S | -- | Accurate Title | |
| Drummond Jason S | -- | First American Title Insuran | |
| Drummond Jason S | -- | First American Title Insuran | |
| Drummond Jason S | -- | None Available | |
| Drummond Jason S | -- | Security Land Title Company | |
| Lambie Geer Homes Inc | -- | Security Land Title Company |
Mortgage History
| Date | Status | Borrower | Loan Amount |
|---|---|---|---|
| Open | Brown Holly A | $440,000 | |
| Previous Owner | Drummond Jason | $235,000 | |
| Previous Owner | Drummond Jason S | $57,000 | |
| Previous Owner | Drummond Jason S | $385,600 | |
| Previous Owner | Drummond Jason S | $40,000 | |
| Previous Owner | Drummond Jason S | $25,000 | |
| Previous Owner | Drummond Jason S | $377,000 | |
| Previous Owner | Drummond Jason S | $378,450 | |
| Previous Owner | Drummond Jason S | $380,000 | |
| Previous Owner | Drummond Jason S | $50,000 | |
| Previous Owner | Drummond Christin R | $337,600 | |
| Previous Owner | Drummond Jason S | $333,700 | |
| Previous Owner | Lambie Geer Homes Inc | $325,125 |
Property History
| Date | Event | Price | Change | Sq Ft Price |
|---|---|---|---|---|
| 07/10/2020 07/10/20 | Sold | -- | -- | -- |
| 05/20/2020 05/20/20 | Pending | -- | -- | -- |
| 05/09/2020 05/09/20 | For Sale | $550,000 | -- | $110 / Sq Ft |
Tax History Compared to Growth
Tax History
| Year | Tax Paid | Tax Assessment Tax Assessment Total Assessment is a certain percentage of the fair market value that is determined by local assessors to be the total taxable value of land and additions on the property. | Land | Improvement |
|---|---|---|---|---|
| 2024 | $8,859 | $77,556 | $13,442 | $64,114 |
| 2023 | $8,618 | $74,474 | $12,214 | $62,260 |
| 2022 | $7,802 | $65,607 | $11,103 | $54,504 |
| 2021 | $7,802 | $63,250 | $10,095 | $53,155 |
| 2020 | $6,875 | $54,855 | $10,095 | $44,760 |
| 2019 | $6,470 | $51,302 | $10,095 | $41,207 |
| 2018 | $5,996 | $47,219 | $9,169 | $38,050 |
| 2017 | $5,855 | $45,632 | $9,169 | $36,463 |
| 2016 | $5,488 | $43,873 | $9,169 | $34,704 |
| 2015 | $5,388 | $43,091 | $9,169 | $33,922 |
| 2013 | -- | $44,172 | $9,628 | $34,544 |
Agents Affiliated with this Home
-
Kristin Malfer

Seller's Agent in 2020
Kristin Malfer
Compass Realty Group
(913) 800-1812
57 in this area
812 Total Sales
-
Sara Tarvin

Seller Co-Listing Agent in 2020
Sara Tarvin
ReeceNichols - Leawood
(913) 461-8241
41 in this area
103 Total Sales
-
Gina Gialde

Buyer's Agent in 2020
Gina Gialde
Compass Realty Group
(816) 838-9767
17 in this area
119 Total Sales
Map
Source: Heartland MLS
MLS Number: 2219535
APN: DP79300000-0016
- 11287 S Gleason Rd
- 11674 S Sumac St
- 24450 W 114th St
- 11728 S Lewis Dr
- 11320 S Cook St
- 11764 S Mesquite St
- 11758 S Mesquite St
- 23690 W 118th St
- 11194 S Hastings St
- 11807 S Kenton St
- 11506 S Houston St
- 24795 W 112th St
- 25072 W 114th Ct
- 11165 S Brunswick St
- 24963 W 112th St
- 11120 S Brunswick St
- 24570 W 110th St
- 11176 S Violet St
- 24584 W 110th St
- 25031 W 112th St
- 24055 W 114th Place
- 24025 W 114th Place
- 24085 W 114th Place
- 11521 S Lewis Dr
- 11543 S Lewis Dr
- 24060 W 114th Place
- 24040 W 114th Place
- 24015 W 114th Place
- 24080 W 114th Place
- 11547 S Lewis Dr
- 24020 W 114th Place
- 11539 S Lewis Dr
- 11510 S Sumac St
- 24010 W 114th Place
- 11518 S Sumac St
- 11449 S Carbondale St
- 11413 S Gander St
- 11526 S Sumac St
- 11551 S Lewis Dr
- 11427 S Gander St
