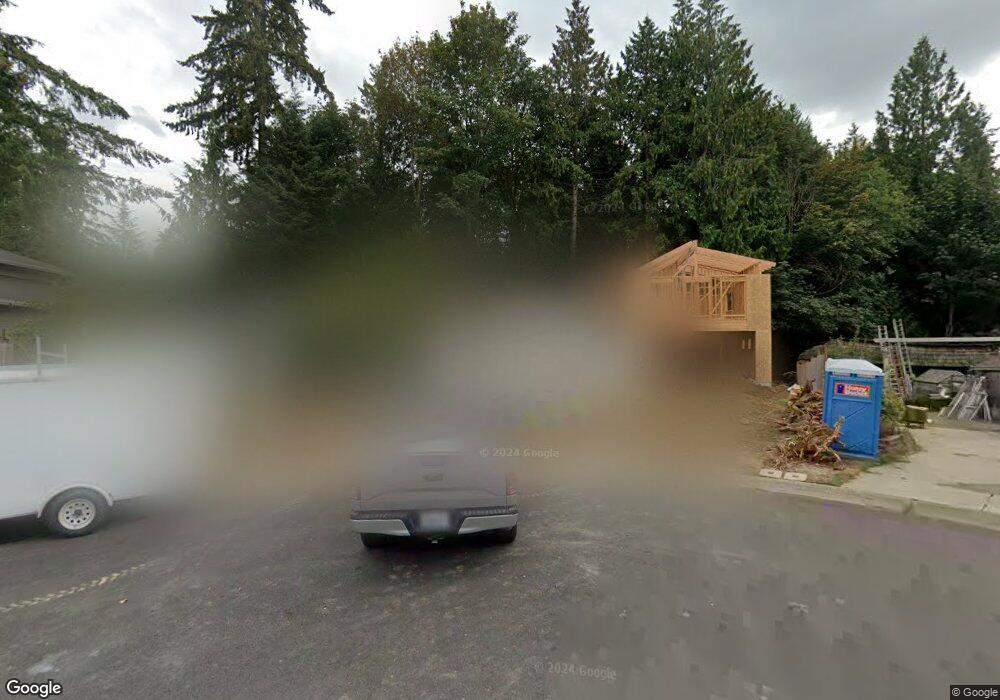2406A 188th Place SE Unit A Bothell, WA 98012
North Creek NeighborhoodEstimated Value: $1,100,000 - $1,253,590
4
Beds
2
Baths
1,778
Sq Ft
$657/Sq Ft
Est. Value
About This Home
This home is located at 2406A 188th Place SE Unit A, Bothell, WA 98012 and is currently estimated at $1,167,398, approximately $656 per square foot. 2406A 188th Place SE Unit A is a home located in Snohomish County with nearby schools including Crystal Springs Elementary School, Skyview Middle School, and North Creek High School.
Ownership History
Date
Name
Owned For
Owner Type
Purchase Details
Closed on
Dec 10, 2020
Sold by
Borgen Melissa Anne and Borgen Christopher John
Bought by
Umashankar Rohit
Current Estimated Value
Home Financials for this Owner
Home Financials are based on the most recent Mortgage that was taken out on this home.
Original Mortgage
$690,000
Outstanding Balance
$614,306
Interest Rate
2.7%
Mortgage Type
New Conventional
Estimated Equity
$553,092
Purchase Details
Closed on
Apr 27, 2015
Sold by
Gillis Peter and Gillis Marion
Bought by
Borgen Melissa Anne and Borgen Christopher John
Home Financials for this Owner
Home Financials are based on the most recent Mortgage that was taken out on this home.
Original Mortgage
$304,385
Interest Rate
3.64%
Mortgage Type
FHA
Purchase Details
Closed on
Jun 8, 2011
Sold by
Scales W Jean
Bought by
Gillis Pete and Gillis Marion
Home Financials for this Owner
Home Financials are based on the most recent Mortgage that was taken out on this home.
Original Mortgage
$156,750
Interest Rate
3.62%
Mortgage Type
New Conventional
Create a Home Valuation Report for This Property
The Home Valuation Report is an in-depth analysis detailing your home's value as well as a comparison with similar homes in the area
Home Values in the Area
Average Home Value in this Area
Purchase History
| Date | Buyer | Sale Price | Title Company |
|---|---|---|---|
| Umashankar Rohit | $920,000 | First American Title | |
| Borgen Melissa Anne | $310,000 | Chicago Title | |
| Gillis Pete | $209,280 | Pacific Northwest Title Comp |
Source: Public Records
Mortgage History
| Date | Status | Borrower | Loan Amount |
|---|---|---|---|
| Open | Umashankar Rohit | $690,000 | |
| Previous Owner | Borgen Melissa Anne | $304,385 | |
| Previous Owner | Gillis Pete | $156,750 |
Source: Public Records
Tax History
| Year | Tax Paid | Tax Assessment Tax Assessment Total Assessment is a certain percentage of the fair market value that is determined by local assessors to be the total taxable value of land and additions on the property. | Land | Improvement |
|---|---|---|---|---|
| 2025 | $8,688 | $1,024,300 | $600,000 | $424,300 |
| 2024 | $8,688 | $969,300 | $545,000 | $424,300 |
| 2023 | $9,622 | $1,198,600 | $765,000 | $433,600 |
| 2022 | $8,140 | $805,300 | $480,000 | $325,300 |
| 2020 | $7,175 | $669,200 | $406,000 | $263,200 |
| 2019 | $5,208 | $545,800 | $406,000 | $139,800 |
| 2018 | $4,909 | $428,800 | $305,000 | $123,800 |
| 2017 | $4,082 | $361,900 | $250,000 | $111,900 |
| 2016 | $3,783 | $326,800 | $220,000 | $106,800 |
| 2015 | -- | $316,300 | $210,000 | $106,300 |
| 2013 | $3,209 | $233,500 | $150,000 | $83,500 |
Source: Public Records
Map
Nearby Homes
- 2201 192nd St SE Unit P4
- 18809 20th Dr SE
- 19218 26th Ave SE Unit 117
- 19102 20th Dr SE Unit B204
- 19102 20th Dr SE Unit B202
- 19102 20th Dr SE Unit B206
- 18411 22nd Dr SE
- 18501 28th Ave SE
- 3125 194th St SE
- 19025 29th Ave SE
- 19504 24th Dr SE Unit A12
- 18930 Bothell Everett Hwy Unit D203
- 18930 Bothell Everett Hwy Unit G103
- 3028 183rd Place SE
- 19520 Grannis Rd
- 1729 194th St SE Unit 19
- 2830 196th St SE
- 3122 194th St SE
- 3121 194th St SE
- 2200 196th St SE Unit 25
- 2406A 188th Place SE
- 2406 188th Place SE
- 31 177th St SE
- 27 177th St SE
- 2418 188th Place SE
- 2402 188th Place SE
- 18908 25th Ave SE
- 2401 190th St SE
- 2405 188th Place SE
- 2417 188th Place SE
- 2313 190th St SE
- 18920 25th Ave SE
- 2330 188th Place SE
- 18911 25th Ave SE
- 2511 189th St SE
- 18815 25th Ave SE
- 18730 25th Ave SE
- 2307 190th St SE
- 2329 188th Place SE
- 2331 188th Place SE
Your Personal Tour Guide
Ask me questions while you tour the home.
