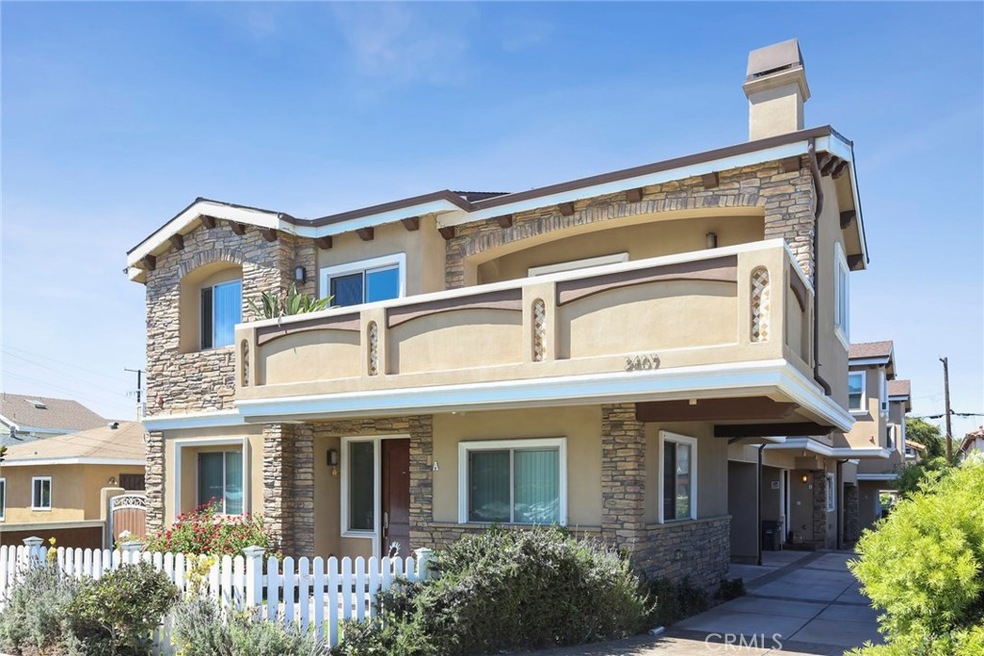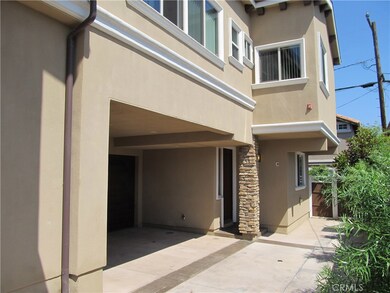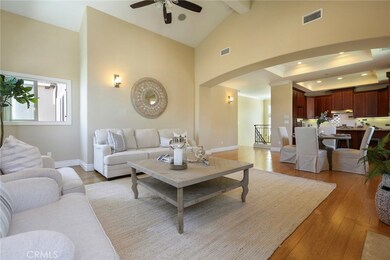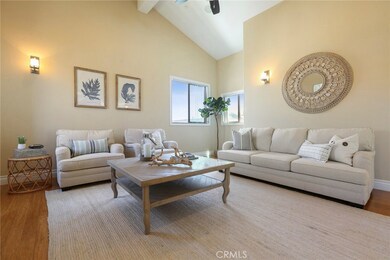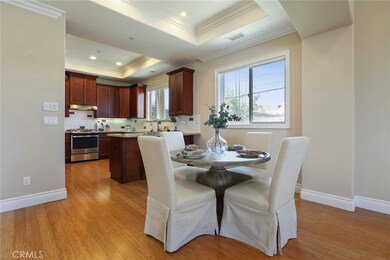
2407 Mathews Ave Unit C Redondo Beach, CA 90278
North Redondo Beach NeighborhoodEstimated Value: $1,384,000 - $1,614,000
Highlights
- Primary Bedroom Suite
- Open Floorplan
- Bamboo Flooring
- Madison Elementary School Rated A+
- Cathedral Ceiling
- Main Floor Bedroom
About This Home
As of September 2019You’re captivated as you enter the tiled foyer with crown molding entry medallion and recessed lighting and discovering two spacious bedrooms with bamboo flooring, ceiling fans, crown molding and a full bath downstairs. Downstairs bedroom has direct access to your private back yard! Ascend the bamboo stairs to the open living room and dining area highlighted with bamboo flooring, crown molding, ceiling fan and a fireplace with detailed mantle. Flowing into your large gourmet kitchen, granite counters with double ogee edges, dual sinks and Grohe arch facet, recessed lighting and self-closing drawers. Upstairs guest bedroom with bamboo flooring, crown molding, ceiling fan and has direct access to hallway full bath. Master suite sanctuary highlighted by bamboo flooring, crown molding, ceiling fan and walk-in closet. Master bath has Jacuzzi tub, separate walk-in shower, tiled flooring, dual sinks with granite counters and recessed lighting. Direct access garage with a finished floor, ample storage and a door to the side yard. Within 3 miles of the Pacific Ocean, easy access to the 405 freeway and close to world class shopping and quality dining!
Last Agent to Sell the Property
BerkshireHathaway HomeServices License #01718484 Listed on: 08/14/2019

Townhouse Details
Home Type
- Townhome
Est. Annual Taxes
- $13,868
Year Built
- Built in 2014
Lot Details
- 7,349 Sq Ft Lot
- 1 Common Wall
- East Facing Home
- Wood Fence
- Stucco Fence
- Backyard Sprinklers
- Lawn
- Back Yard
Parking
- 2 Car Direct Access Garage
- Parking Storage or Cabinetry
- Parking Available
- Front Facing Garage
- Single Garage Door
- Shared Driveway
Home Design
- Mediterranean Architecture
- Slab Foundation
- Fire Rated Drywall
- Shingle Roof
- Asphalt Roof
- Stucco
Interior Spaces
- 2,054 Sq Ft Home
- 2-Story Property
- Open Floorplan
- Wired For Sound
- Wired For Data
- Cathedral Ceiling
- Ceiling Fan
- Recessed Lighting
- Fireplace With Gas Starter
- Double Pane Windows
- Window Screens
- Sliding Doors
- Entrance Foyer
- Family Room Off Kitchen
- Living Room with Fireplace
- L-Shaped Dining Room
- Intercom
Kitchen
- Open to Family Room
- Breakfast Bar
- Gas Range
- Microwave
- Water Line To Refrigerator
- Dishwasher
- Granite Countertops
- Self-Closing Drawers
- Disposal
Flooring
- Bamboo
- Tile
Bedrooms and Bathrooms
- 4 Bedrooms | 2 Main Level Bedrooms
- Primary Bedroom Suite
- Mirrored Closets Doors
- 3 Full Bathrooms
- Granite Bathroom Countertops
- Dual Vanity Sinks in Primary Bathroom
- Hydromassage or Jetted Bathtub
- Bathtub with Shower
- Separate Shower
- Linen Closet In Bathroom
Laundry
- Laundry Room
- Laundry on upper level
- Washer and Gas Dryer Hookup
Accessible Home Design
- More Than Two Accessible Exits
- Entry Slope Less Than 1 Foot
Outdoor Features
- Patio
- Exterior Lighting
- Rain Gutters
- Rear Porch
Utilities
- Forced Air Heating System
- Heating System Uses Natural Gas
- Natural Gas Connected
- Tankless Water Heater
- Gas Water Heater
- Water Softener
- Phone System
- Cable TV Available
Listing and Financial Details
- Tax Lot 1
- Tax Tract Number 8060
- Assessor Parcel Number 4153006076
Community Details
Overview
- Property has a Home Owners Association
- Master Insurance
- 3 Units
- 2407 Mathews Ave Association, Phone Number (310) 555-1212
- 2407 Mathews HOA
Security
- Carbon Monoxide Detectors
- Fire and Smoke Detector
Ownership History
Purchase Details
Purchase Details
Home Financials for this Owner
Home Financials are based on the most recent Mortgage that was taken out on this home.Purchase Details
Purchase Details
Home Financials for this Owner
Home Financials are based on the most recent Mortgage that was taken out on this home.Purchase Details
Purchase Details
Similar Homes in Redondo Beach, CA
Home Values in the Area
Average Home Value in this Area
Purchase History
| Date | Buyer | Sale Price | Title Company |
|---|---|---|---|
| Kim Living Trust | -- | None Listed On Document | |
| Kim Douglas | $1,100,000 | Progressive Title Company | |
| Punumarti Rama K | -- | None Available | |
| Penumarti Rama | $805,000 | Chicago Title Company | |
| Anastasi Construction Company Inc | -- | -- | |
| Anastasi Construction Company Inc | -- | -- |
Mortgage History
| Date | Status | Borrower | Loan Amount |
|---|---|---|---|
| Previous Owner | Kim Douglas | $880,000 | |
| Previous Owner | Penumarti Rama | $624,000 | |
| Previous Owner | Penumarti Rama | $631,600 | |
| Previous Owner | Penumarti Rama | $644,000 |
Property History
| Date | Event | Price | Change | Sq Ft Price |
|---|---|---|---|---|
| 09/25/2019 09/25/19 | Sold | $1,100,000 | 0.0% | $536 / Sq Ft |
| 08/14/2019 08/14/19 | For Sale | $1,100,000 | -- | $536 / Sq Ft |
Tax History Compared to Growth
Tax History
| Year | Tax Paid | Tax Assessment Tax Assessment Total Assessment is a certain percentage of the fair market value that is determined by local assessors to be the total taxable value of land and additions on the property. | Land | Improvement |
|---|---|---|---|---|
| 2024 | $13,868 | $1,179,419 | $294,854 | $884,565 |
| 2023 | $13,614 | $1,156,294 | $289,073 | $867,221 |
| 2022 | $13,389 | $1,133,622 | $283,405 | $850,217 |
| 2021 | $13,035 | $1,111,396 | $277,849 | $833,547 |
| 2020 | $12,916 | $1,100,000 | $275,000 | $825,000 |
| 2019 | $10,477 | $884,623 | $269,233 | $615,390 |
| 2018 | $10,199 | $867,278 | $263,954 | $603,324 |
| 2016 | $9,877 | $833,603 | $253,705 | $579,898 |
| 2015 | $9,696 | $821,083 | $249,895 | $571,188 |
| 2014 | $3,754 | $286,039 | $209,024 | $77,015 |
Agents Affiliated with this Home
-
William Baird

Seller's Agent in 2019
William Baird
BerkshireHathaway HomeServices
(310) 890-6713
2 in this area
7 Total Sales
-
Tony Kim

Buyer's Agent in 2019
Tony Kim
Compass
(310) 720-9005
2 in this area
78 Total Sales
Map
Source: California Regional Multiple Listing Service (CRMLS)
MLS Number: SB19195144
APN: 4153-006-076
- 2319 Vanderbilt Ln
- 2317 Vanderbilt Ln Unit C
- 2410 Voorhees Ave Unit 3
- 2310 Vanderbilt Ln Unit 4
- 2416 Carnegie Ln Unit C
- 2416 Carnegie Ln Unit B
- 2517 Curtis Ave
- 2519 Curtis Ave
- 2512 Gates Ave Unit C
- 2602 Carnegie Ln
- 2205 Rockefeller Ln Unit B
- 2117 Voorhees Ave Unit A
- 2611 Carnegie Ln Unit 3
- 2616 Voorhees Ave Unit 2
- 2223 Grant Ave Unit C
- 2112 Vanderbilt Ln Unit D
- 2615 Voorhees Ave Unit 7
- 2304 Grant Ave Unit A
- 2420 Grant Ave
- 2621 Voorhees Ave
- 2407 Mathews Ave Unit C
- 2407 Mathews Ave
- 2409 Mathews Ave
- 2405 Mathews Ave
- 2411 Mathews Ave
- 2403 Mathews Ave
- 2410 Nelson Ave Unit B
- 2410 Nelson Ave Unit A
- 2406 Nelson Ave Unit B
- 2406 Nelson Ave Unit A
- 2102 Mackay Ln
- 2106 Mackay Ln
- 2401 Mathews Ave
- 2404 Nelson Ave
- 2404 Nelson Ave Unit B
- 2404 Nelson Ave Unit A
- 2408 Nelson Ave Unit B
- 2408 Nelson Ave Unit A
- 2406 Mathews Ave Unit C
- 2406 Mathews Ave Unit B
