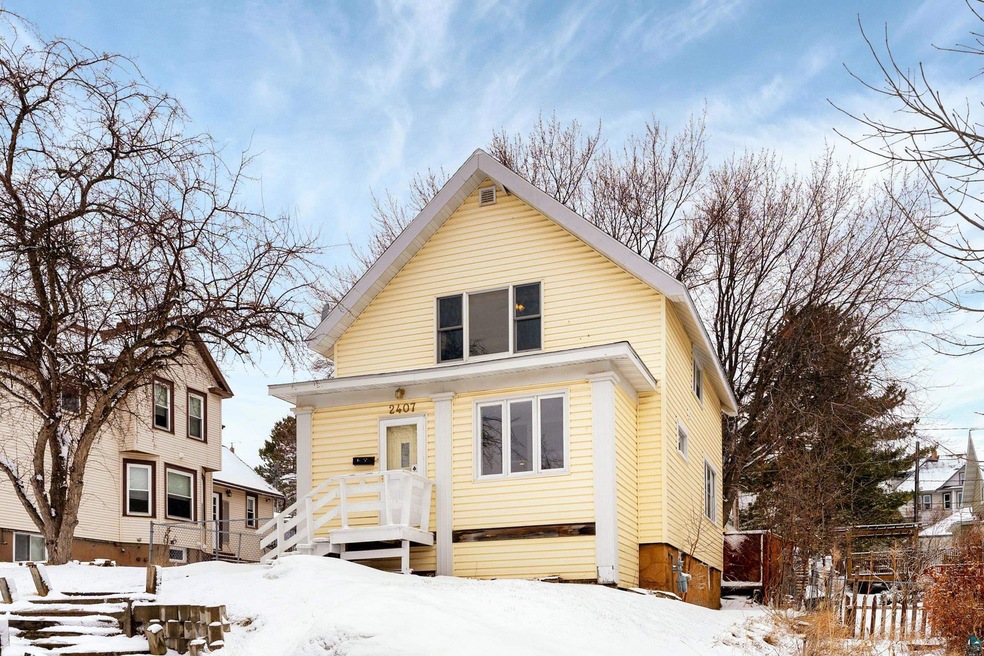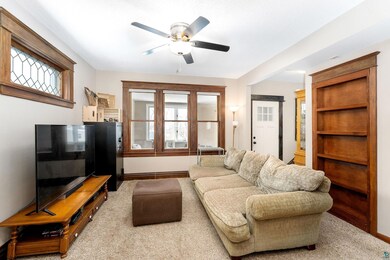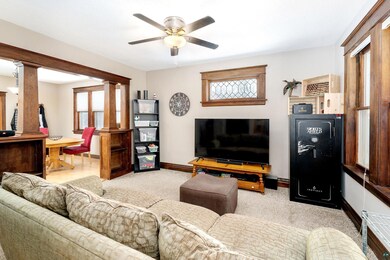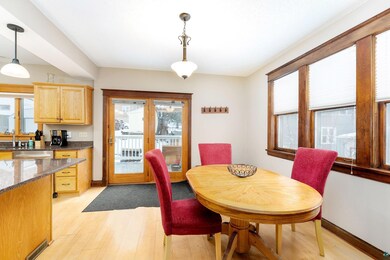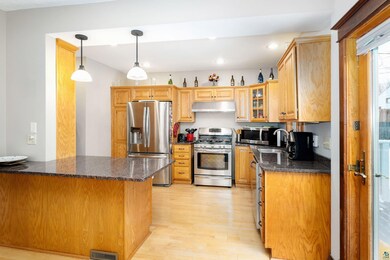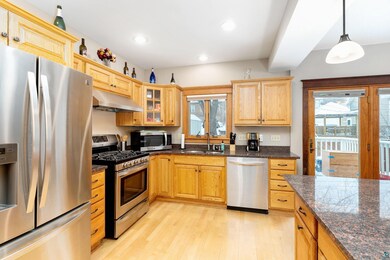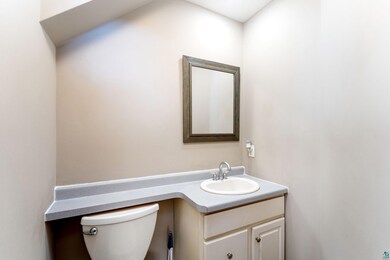
2407 W 7th St Duluth, MN 55806
Lincoln Park NeighborhoodAbout This Home
As of May 2022Charming move-in ready home minutes from the Craft District! Do you love to visit the shops, restaurants and breweries in Lincoln Park? This home is for you! This 3 bedroom, 2 bath home boasts many updates including a completely remodeled kitchen, main floor half bath, back deck and new water heater. When you enter the home, you will love the 4-season sunroom/mudroom combo! The living room boasts original woodwork and a hidden main floor half bath behind the bookcase. The open flow takes you into the dining room with lots of natural light flooding this space that overlooks the backyard and deck. Need more seating for entertaining? No problem with the option to have additional countertop seating at the kitchen island peninsula. The adjoining kitchen is a cooks dream with granite countertops, updated appliances and tons of cabinet space! On the second level you will find three bedrooms and a full bath with amazing views out the front bedroom! The fenced in backyard is not to be missed with a single detached garage, off street parking, shed for extra storage, and the garden beds will provide strawberries and zucchini in the summer months! This home will not last long so schedule your private tour today!
Home Details
Home Type
Single Family
Est. Annual Taxes
$1,944
Year Built
1917
Lot Details
0
Listing Details
- Class: SINGLE FAMILY
- Directions: N 24th Ave W to W 7th St, home is on the right.
- L O1 Office Phone1 Number: 218-728-5161
- List Price/ Sq Ft: 197.59
- Property Sub-Type: SF/Detached
- Tax Year: 2022
- View Type:Pond View: Bay, City Lights
- Lot Description Waterfront: No
- Half Bathrooms: 1
- Mfg And Park Info Construction Type: Frame/Wood
- FinFootageAboveGrade: 1078
- Garage Type: Detached
- Heat: Natural Gas
- MainFloorBath: Yes
- Bedroom 3: Kitchen
- TotalBedrooms: 3
- Year Built: 1917
- Level 1 Bedroom: Main
- RoomLevel3: Main
- RoomLevel4: Upper
- RoomLevel5: Upper
- RoomLevel6: Upper
- RoomLevel7: Main
- Property Style: Traditional
- Special Features: None
- Property Sub Type: Detached
Interior Features
- Basement Material: Stone
- Basement Style: Full
- Bathroom Description: 1/2 Main Floor, Full Upper
- Fireplace: No
- Bedroom Features:Main Floor Bedroom: No
- Bathroom 1: Living Room
- Bathroom 2: Dining Room
- Main Residence Features:Family Room4: Master Bedroom
- Bedroom 5: Bedroom
- Stories: 1.25 - 1.75 Story
- Room 6: Bedroom
- Room 7: Entry
- Total Bathrooms: 2
- Total Fin Square Footage: 1078
- Exercise Room Level2: Main
Exterior Features
- Construction Status: Previously Owned
- Exterior: Vinyl
Garage/Parking
- Garage Features: Slab
- Garage Capacity: 1
- ParkingFeaturesGarageDimensions: 14x22
Utilities
- Power Company: Minnesota Power
- Sewer: City
- Water: City
Condo/Co-op/Association
- Association Fee: No
Schools
- School District: Duluth #709
- Junior High Dist: Duluth #709
Lot Info
- Geo Update Timestamp: 2022-03-24
- Estimated Lot Dimensions: 42 x 140
- Estimated Number of Acres: 0.13
- Cultivated Acreage: LSAR
- Geo Subdivision: MN
- Parcel Number: 010-1220-06070, 06080
Rental Info
- Lease Terms: Cash, Conventional
Tax Info
- Tax Amount: 1875
Similar Homes in Duluth, MN
Home Values in the Area
Average Home Value in this Area
Property History
| Date | Event | Price | Change | Sq Ft Price |
|---|---|---|---|---|
| 05/10/2022 05/10/22 | Sold | $213,000 | 0.0% | $198 / Sq Ft |
| 03/27/2022 03/27/22 | Pending | -- | -- | -- |
| 03/24/2022 03/24/22 | For Sale | $213,000 | +46.9% | $198 / Sq Ft |
| 12/02/2019 12/02/19 | Sold | $145,000 | 0.0% | $135 / Sq Ft |
| 11/13/2019 11/13/19 | Pending | -- | -- | -- |
| 10/18/2019 10/18/19 | For Sale | $145,000 | +141.7% | $135 / Sq Ft |
| 10/17/2014 10/17/14 | Sold | $60,000 | -6.1% | $56 / Sq Ft |
| 09/05/2014 09/05/14 | Pending | -- | -- | -- |
| 08/06/2014 08/06/14 | For Sale | $63,900 | -- | $59 / Sq Ft |
Tax History Compared to Growth
Tax History
| Year | Tax Paid | Tax Assessment Tax Assessment Total Assessment is a certain percentage of the fair market value that is determined by local assessors to be the total taxable value of land and additions on the property. | Land | Improvement |
|---|---|---|---|---|
| 2023 | $1,944 | $152,400 | $15,000 | $137,400 |
| 2022 | $1,844 | $139,200 | $13,800 | $125,400 |
| 2021 | $1,084 | $133,100 | $6,800 | $126,300 |
| 2020 | $1,176 | $91,300 | $5,900 | $85,400 |
| 2019 | $1,006 | $94,700 | $6,200 | $88,500 |
| 2018 | $930 | $85,600 | $6,200 | $79,400 |
| 2017 | $800 | $85,600 | $6,200 | $79,400 |
| 2016 | $786 | $68,300 | $11,300 | $57,000 |
| 2015 | $18 | $47,600 | $6,500 | $41,100 |
| 2014 | $18 | $0 | $0 | $0 |
Agents Affiliated with this Home
-
Amanda Thomas
A
Seller's Agent in 2022
Amanda Thomas
Coldwell Banker Realty - Duluth
(701) 261-1522
5 in this area
57 Total Sales
-
Doug Kman
D
Buyer's Agent in 2022
Doug Kman
Coldwell Banker Realty - Duluth
(715) 292-8997
2 in this area
116 Total Sales
-
Nancy Murphy
N
Seller's Agent in 2019
Nancy Murphy
Century 21 Atwood
(218) 940-8800
2 in this area
56 Total Sales
-
M
Seller's Agent in 2014
Michael Jorgensen
Edina Realty Inc - Duluth
-
N
Buyer's Agent in 2014
Nancy DeBettignies
CENTURY 21 Gilderman
Map
Source: Lake Superior Area REALTORS®
MLS Number: 6101819
APN: 010122006070
- 2 W 7th St
- 610 N 24th Ave W
- 2613 W 5th St
- 2626 W 5th St
- 816 Voss Ave
- 1010 W 2nd St
- 331 N 28th Ave W
- 2863 Wicklow St
- 2718 W 3rd St
- 30 N 25th Ave W
- 2007 W 3rd St
- 30XX Wicklow St
- 2870 Exeter St
- 121 N 28th Ave W
- 2973 Devonshire St
- 2812 W Skyline Pkwy
- 3022 Devonshire St
- 3118 Exeter St
- 2212 Springvale Ct
- XX Restormel St
