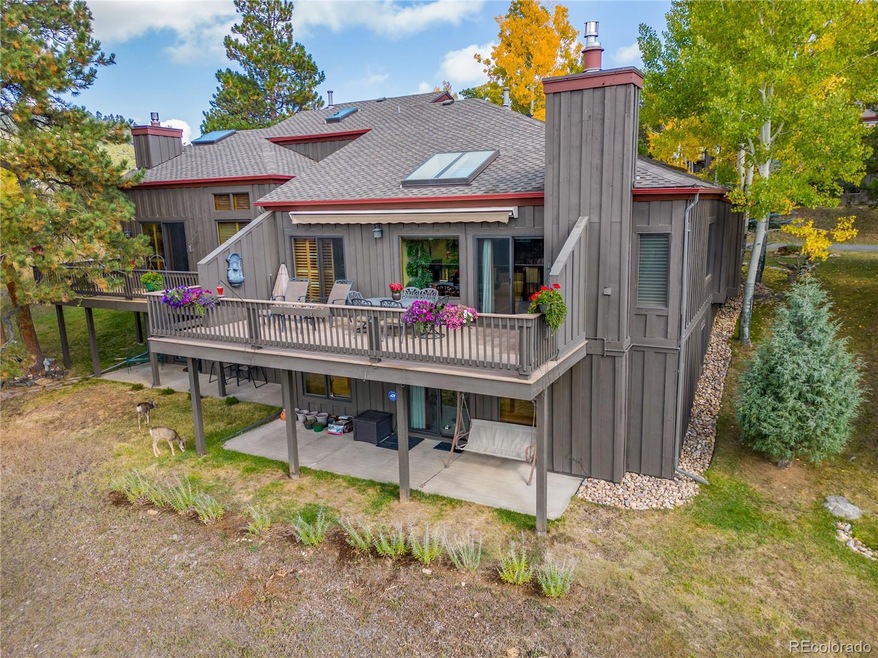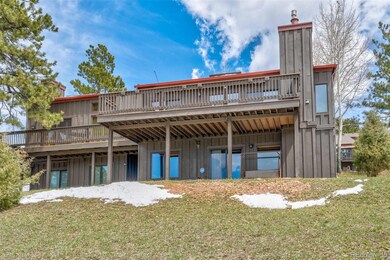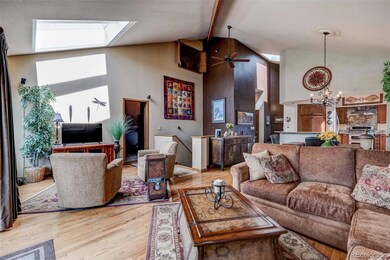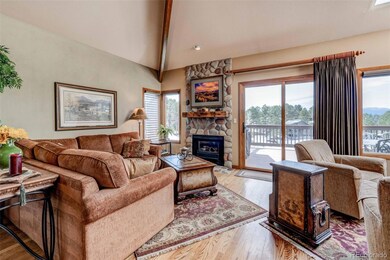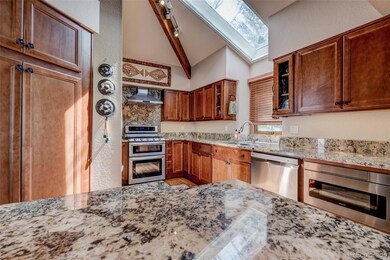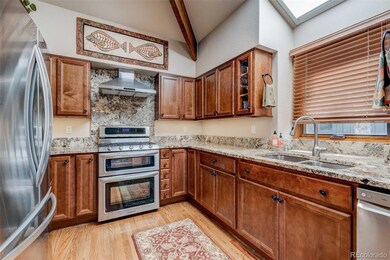Unique opportunity to acquire this "low mileage" well appointed home including the furnishings specifically purchased to fit and enhance the space (at Buyer's Option). Located in the heart of Genesee with incredible snowcap mountain views from most every room in the house. Main level vaulted / beamed ceiling and extensive glass which brings the outdoors - in! Updating throughout including windows, doors, kitchen, baths, blinds, deck, and roof. Main floor primary suite with a spa-like 5 piece bath plus a bonus loft / study and generous closet space. Gorgeous kitchen with 5-burner gas range, double oven, hidden microwave, custom lighting, and granite counters. Hardwood floors with direct access from the finished attached garage. Lower Level walk-out with high ceilings, family room, 2 bedrooms, full bath, and additional 284 sq. ft. of unfinished space. Whole house even temperature heating is accomplished via the efficient boiler heating system plus an easy-on gas fireplace. Patio, expanded deck, skylights, designer blinds and a 20' motorized deck awning let you enjoy the 300 days of annual Colorado sunshine bordering a mountain meadow with direct access to 12 miles of hiking trails winding through 1,200 acres of open space. All paved/maintained access to a quiet cul-de-sac minutes from I-70. The Genesee HOA provides residents 2 clubhouses, well equipped fitness center, lap/family/tot swimming pools, tennis/pickleball, playground, seasonal events, forest/trail mgt, road maintenance, paid management/staff, and security patrol. Life is better 2,409 feet above the Mile High City so Move Up to GENESEE and start enjoying more Colorado sunshine, fresh air, wildlife, and towering trees. Terrific lock & leave opportunity blending the best of mountain living with outstanding amenities and quick access to local and Metro Denver shopping, services, dining, entertainment, and world class snow sports & high country adventures. See 3-D Tour (virtual tour icon above=upper left by map)

