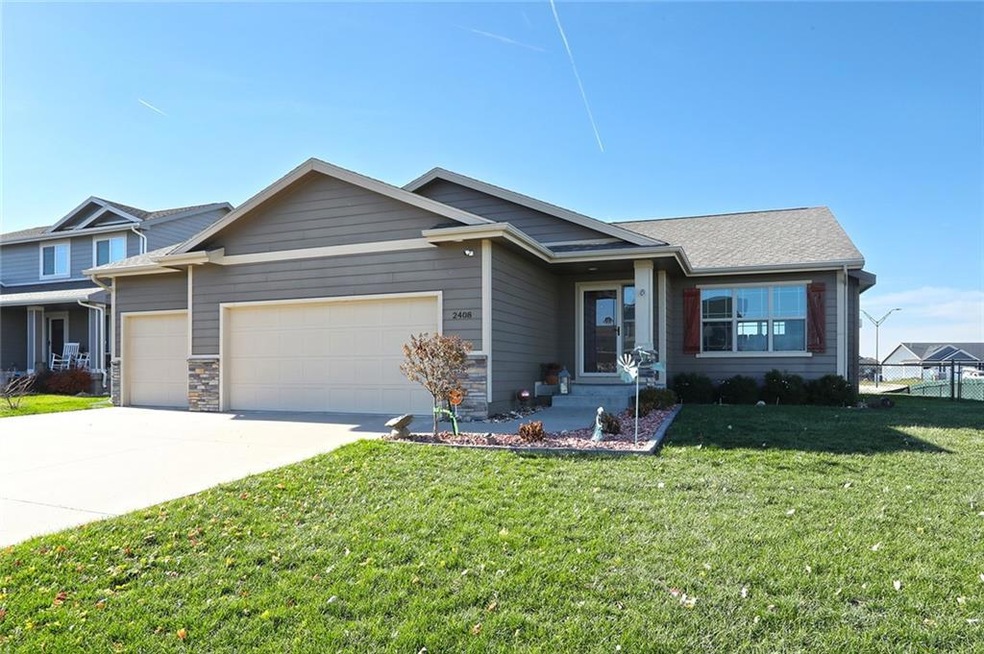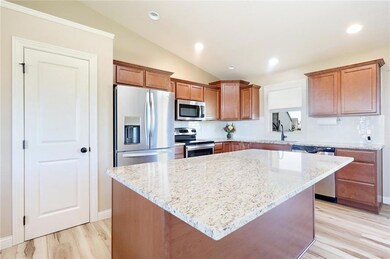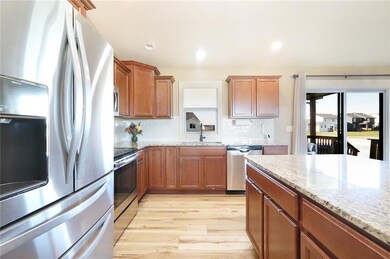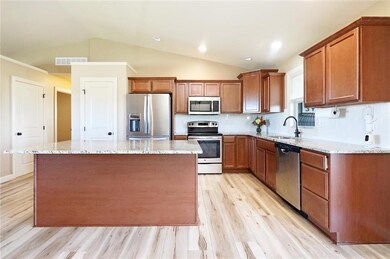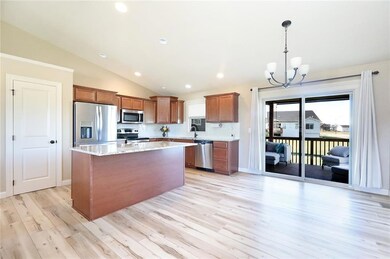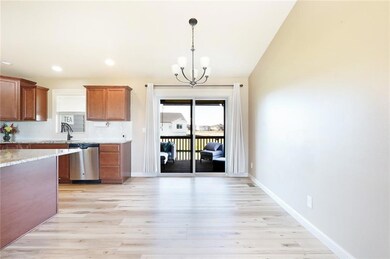
2408 4th Ave SW Altoona, IA 50009
Estimated Value: $361,000 - $396,000
Highlights
- Ranch Style House
- 1 Fireplace
- No HOA
- Clay Elementary School Rated A-
- Mud Room
- 3-minute walk to Ironwood Park
About This Home
As of January 2024Step into a home designed not just for living, but making lasting memories! The open layout effortlessly connects the cozy living room featuring a fireplace and vaulted ceilings, to the kitchen which offers a large center island, ss appliances, granite countertops, and a spacious pantry. Slide open the door in the dining area, revealing a 20x10 covered deck and fenced yard – a perfect space for shared moments and conversations. The primary bedroom is a retreat with a tray ceiling, en suite bath with double sinks, and a spacious walk-in closet. Two additional bedrooms, a full bath, mudroom/laundry, equipped with built-in lockers, and a 3-car garage completes the main level. The basement, already stubbed for a bath, offers potential for future finishing. Located conveniently near schools, an aquatic center, grocery stores, and adjacent to Ironwood Park, this home is more than a dwelling—it's a canvas for creating a lifetime of cherished moments. Don't miss your chance to make it yours!
Home Details
Home Type
- Single Family
Est. Annual Taxes
- $5,405
Year Built
- Built in 2014
Lot Details
- 0.31 Acre Lot
- Property is Fully Fenced
- Chain Link Fence
- Irregular Lot
Home Design
- Ranch Style House
- Asphalt Shingled Roof
- Cement Board or Planked
Interior Spaces
- 1,404 Sq Ft Home
- 1 Fireplace
- Mud Room
- Family Room
- Dining Area
- Basement Window Egress
- Home Security System
- Laundry on main level
Kitchen
- Stove
- Microwave
- Dishwasher
Bedrooms and Bathrooms
- 3 Main Level Bedrooms
Parking
- 3 Car Attached Garage
- Driveway
Additional Features
- Covered Deck
- Forced Air Heating and Cooling System
Community Details
- No Home Owners Association
Listing and Financial Details
- Assessor Parcel Number 17100360968201
Ownership History
Purchase Details
Home Financials for this Owner
Home Financials are based on the most recent Mortgage that was taken out on this home.Purchase Details
Home Financials for this Owner
Home Financials are based on the most recent Mortgage that was taken out on this home.Similar Homes in Altoona, IA
Home Values in the Area
Average Home Value in this Area
Purchase History
| Date | Buyer | Sale Price | Title Company |
|---|---|---|---|
| Vanbaale Larry J | $360,000 | None Listed On Document | |
| Adams Loretta L | $255,000 | Attorney |
Mortgage History
| Date | Status | Borrower | Loan Amount |
|---|---|---|---|
| Open | Vanbaale Larry J | $288,000 | |
| Previous Owner | Adams Loretta L | $251,800 | |
| Previous Owner | Adams Loretta L | $252,300 |
Property History
| Date | Event | Price | Change | Sq Ft Price |
|---|---|---|---|---|
| 01/05/2024 01/05/24 | Sold | $360,000 | 0.0% | $256 / Sq Ft |
| 11/21/2023 11/21/23 | Pending | -- | -- | -- |
| 11/15/2023 11/15/23 | For Sale | $360,000 | +41.2% | $256 / Sq Ft |
| 09/03/2015 09/03/15 | Sold | $255,000 | +2.0% | $182 / Sq Ft |
| 08/13/2015 08/13/15 | Pending | -- | -- | -- |
| 11/20/2014 11/20/14 | For Sale | $250,000 | -- | $178 / Sq Ft |
Tax History Compared to Growth
Tax History
| Year | Tax Paid | Tax Assessment Tax Assessment Total Assessment is a certain percentage of the fair market value that is determined by local assessors to be the total taxable value of land and additions on the property. | Land | Improvement |
|---|---|---|---|---|
| 2024 | -- | $308,000 | $86,100 | $221,900 |
| 2023 | $3,642 | $308,000 | $86,100 | $221,900 |
| 2022 | $0 | $264,900 | $76,500 | $188,400 |
| 2021 | $3,642 | $264,900 | $76,500 | $188,400 |
| 2020 | $3,642 | $262,000 | $75,800 | $186,200 |
| 2019 | $3,586 | $262,000 | $75,800 | $186,200 |
| 2018 | $3,586 | $255,800 | $72,700 | $183,100 |
| 2017 | $3,818 | $255,800 | $72,700 | $183,100 |
| 2016 | $2,412 | $249,600 | $70,300 | $179,300 |
| 2015 | $2,412 | $103,100 | $48,600 | $54,500 |
Agents Affiliated with this Home
-
Shane Torres

Seller's Agent in 2024
Shane Torres
RE/MAX
(515) 984-0222
8 in this area
670 Total Sales
-
Trevor Gearhart
T
Seller Co-Listing Agent in 2024
Trevor Gearhart
RE/MAX
(515) 577-5530
1 in this area
17 Total Sales
-
Sara Roberts

Buyer's Agent in 2024
Sara Roberts
Sundance Realty
(641) 218-9939
1 in this area
43 Total Sales
-
Ryan Roberts

Buyer Co-Listing Agent in 2024
Ryan Roberts
Sundance Realty
(641) 218-9938
1 in this area
122 Total Sales
-
James Von Gillern

Seller's Agent in 2015
James Von Gillern
RE/MAX
(515) 321-2595
2 in this area
340 Total Sales
-
Dennis Tonnemacher

Seller Co-Listing Agent in 2015
Dennis Tonnemacher
RE/MAX
(515) 480-7901
1 in this area
122 Total Sales
Map
Source: Des Moines Area Association of REALTORS®
MLS Number: 685537
APN: 171-00360968201
- 2904 6th Ave SW
- 2610 8th Ave SW
- 327 29th St SW
- 311 29th St SW
- 400 29th St SW
- 335 29th St SW
- 403 29th St SW
- 319 29th St SW
- 303 29th St SW
- 2327 Hearthstone Cir SW
- 318 29th St SW
- 326 29th St SW
- 212 Dooley Ct SW
- 2925 6th Ave SW
- 2917 6th Ave SW
- 2912 6th Ave SW
- 1916 3rd Ave SW
- 3010 6th Ave SW
- 3002 6th Ave SW
- 818 31st Ct SW
- 2408 4th Ave SW
- 2416 4th Ave SW
- 2502 4th Ave SW
- 2405 6th Ave SW
- 2413 6th Ave SW
- 2409 4th Ave SW
- 2503 6th Ave SW
- 2417 4th Ave SW
- 2510 4th Ave SW
- 2503 4th Ave SW
- 2511 6th Ave SW
- 2349 6th Ave SW
- 2518 4th Ave SW
- 2511 4th Ave SW
- 2519 6th Ave SW
- 2519 4th Ave SW
- 2341 6th Ave SW
- 2406 6th Ave SW
- 2414 6th Ave SW
- 2600 4th Ave SW
