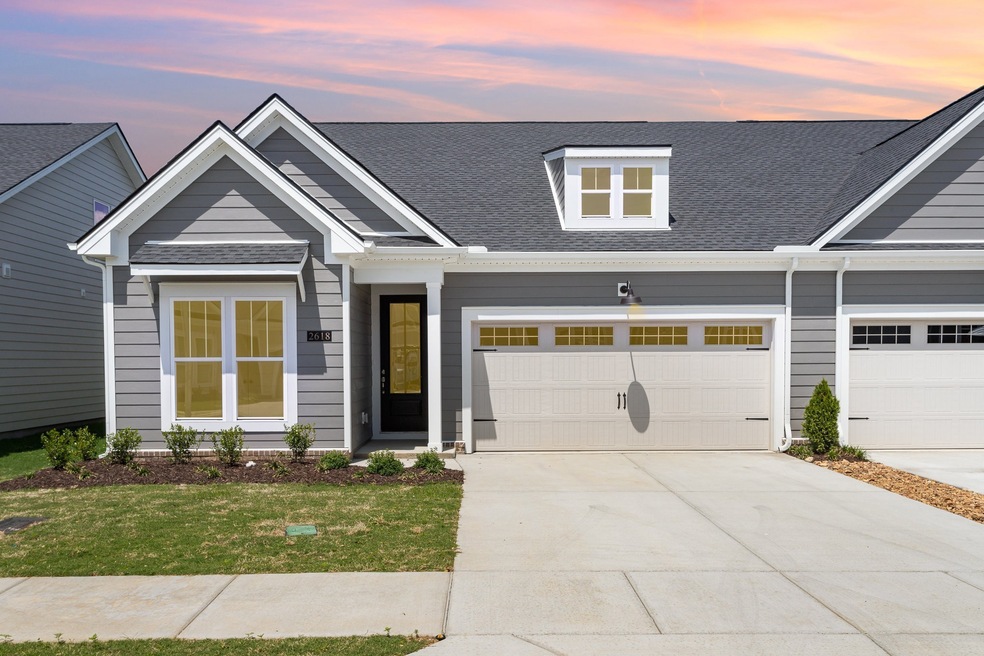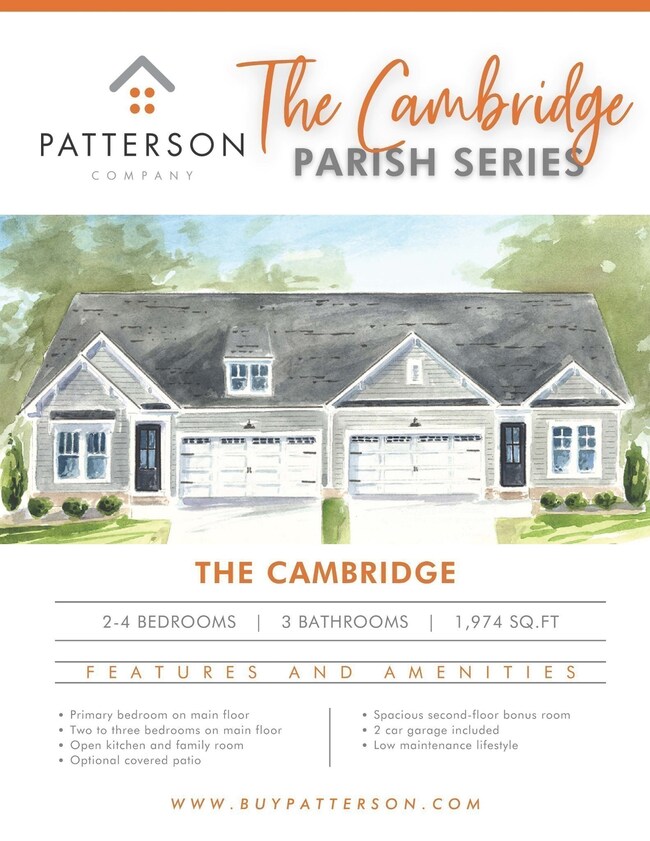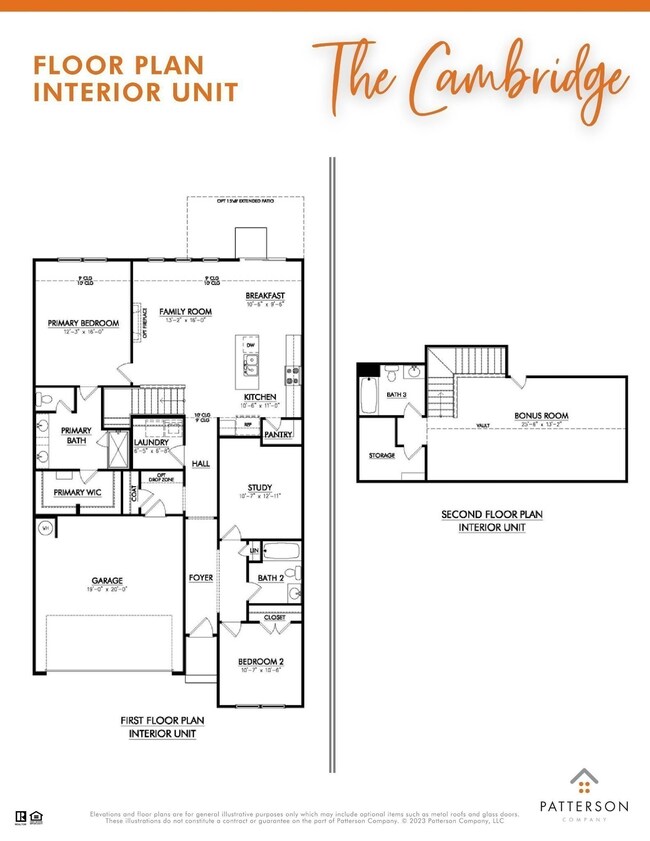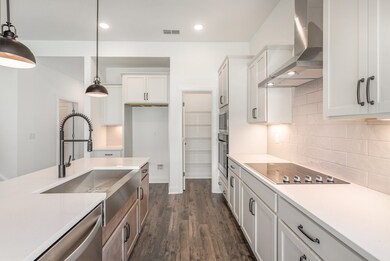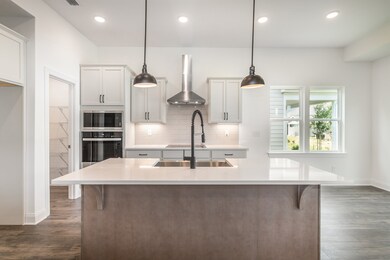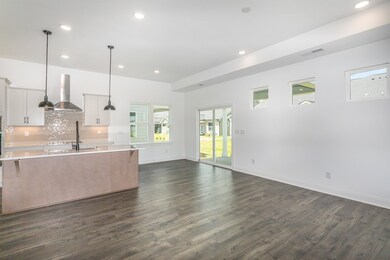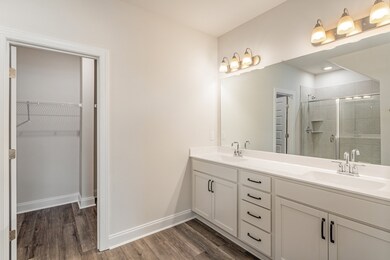2408 Audubon Ln Murfreesboro, TN 37128
Estimated payment $2,742/month
Highlights
- Traditional Architecture
- Wood Flooring
- Community Pool
- Barfield Elementary School Rated A-
- Great Room
- 2 Car Attached Garage
About This Home
Pre-Sale Cambridge townhome! Customize this elegant floor plan with your personal touches today! This exterior unit townhome offers 4 bedrooms and 3 full baths.These 2 car garage patio townhomes are one of a kind. Modern, open and naturally lit living spaces complimented with impeccable fit and finish. A rear covered patio opening to a treelined back yard and green space offers maintenance free outdoor living. Pictures are from a similar, completed home. Base pricing subject to change. Call our on site sales agent to preview our under construction homes and find out about our incentives. Elementary School zoning has been changed and will be Rockvale Elementary for the 2025-2026 school year.
Listing Agent
Parks Compass Brokerage Phone: 6159744261 License #346379 Listed on: 06/28/2025

Townhouse Details
Home Type
- Townhome
Est. Annual Taxes
- $2,866
Year Built
- Built in 2025
HOA Fees
- $200 Monthly HOA Fees
Parking
- 2 Car Attached Garage
- Front Facing Garage
- Driveway
Home Design
- Traditional Architecture
- Brick Exterior Construction
- Shingle Roof
Interior Spaces
- 2,009 Sq Ft Home
- Property has 2 Levels
- Entrance Foyer
- Great Room
- Combination Dining and Living Room
- Interior Storage Closet
- Crawl Space
Kitchen
- Built-In Electric Range
- Microwave
- Dishwasher
- Disposal
Flooring
- Wood
- Carpet
- Tile
Bedrooms and Bathrooms
- 4 Bedrooms | 3 Main Level Bedrooms
- Walk-In Closet
- 3 Full Bathrooms
- Double Vanity
Home Security
- Smart Locks
- Smart Thermostat
Schools
- Rockvale Elementary School
- Rockvale Middle School
- Rockvale High School
Utilities
- Central Heating and Cooling System
- Underground Utilities
Listing and Financial Details
- Property Available on 11/1/25
- Tax Lot GTR037
Community Details
Overview
- $325 One-Time Secondary Association Fee
- Association fees include maintenance structure, ground maintenance, insurance, recreation facilities
- Gardens Of Three Rivers Subdivision
Recreation
- Community Pool
Security
- Fire and Smoke Detector
Map
Home Values in the Area
Average Home Value in this Area
Property History
| Date | Event | Price | List to Sale | Price per Sq Ft |
|---|---|---|---|---|
| 06/28/2025 06/28/25 | For Sale | $436,994 | -- | $218 / Sq Ft |
| 06/28/2025 06/28/25 | Pending | -- | -- | -- |
Source: Realtracs
MLS Number: 2924699
- 2323 Audubon Ln
- 2323 Audubon Ln Unit GTR066
- 2320 Audubon Ln
- 2320 Audubon Ln
- 2318 Audubon Ln Unit GTR050
- 2318 Audubon Ln
- 2316 Audubon Ln
- 2317 Audubon Ln
- 2505 Ashebrook Ct
- 3118 Arbor Valley Rd
- The Cambridge Plan at Gardens of Three Rivers
- The Lexington Plan at Gardens of Three Rivers
- 2403 Cason Ln
- 2406 Tredwell Ave
- 57 Audubon Ln
- 2210 Delafield Ct
- 35 Audubon Ln
- 36 Audubon Ln
- 2605 Parkwood Dr
- 6421 Desmond Ave
- 2420 Audubon Ln
- 2235 Hospitality Ln
- 2219 Hospitality Ln
- 2216 Hospitality Ln
- 2204 Hospitality Ln
- 2190 Hospitality Ln
- 2151 Welltown Ln
- 2817 Bluestem Ln
- 2922 Campanella Dr
- 2235 Athens Ave
- 1709 Cason Ln
- 2620 New Salem Hwy
- 3229 Dizzy Dean Dr
- 3204 Dizzy Dean Dr
- 3309 Marichal Dr
- 2440 Sawmill St
- 515 Stetson Ct
- 2716 Sewanee Place
- 2728 Sewanee Place
- 1620 Beaconcrest Cir
