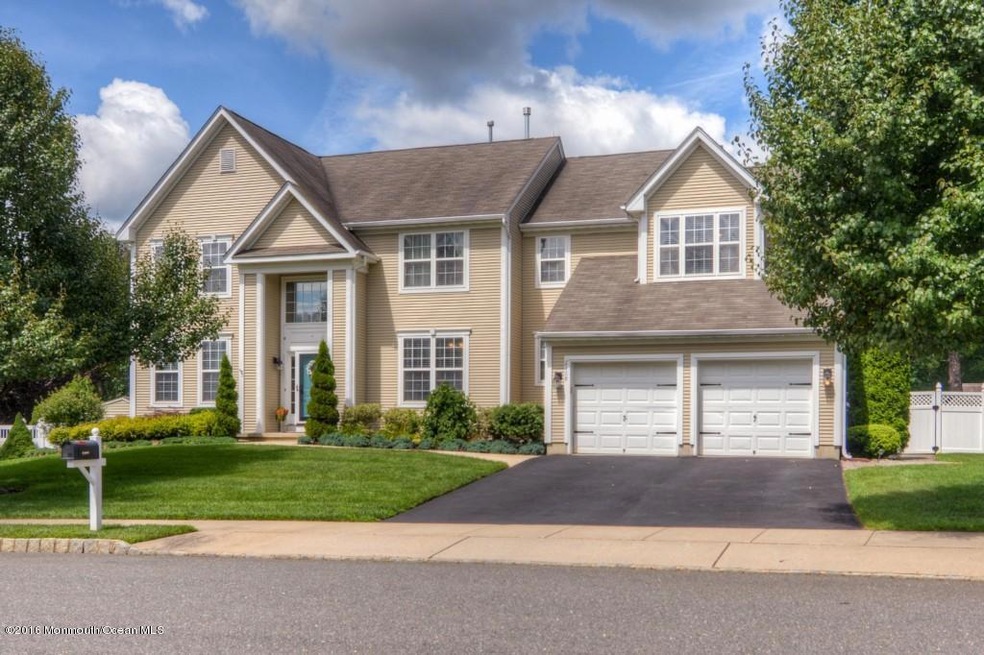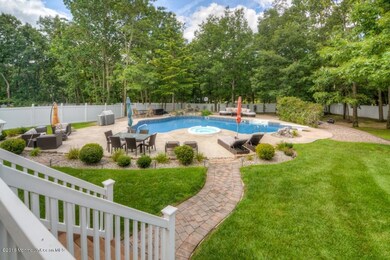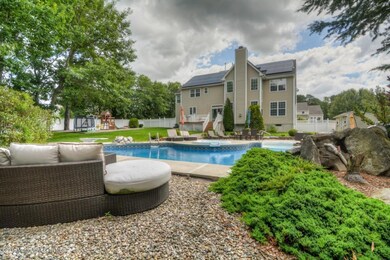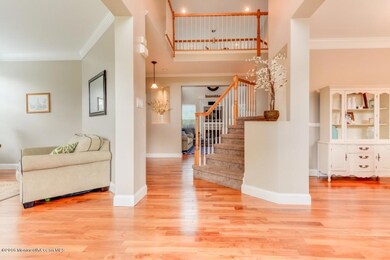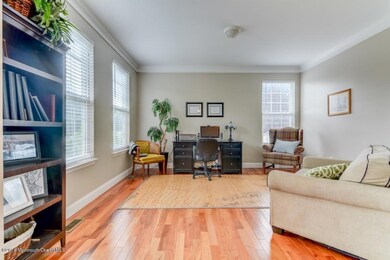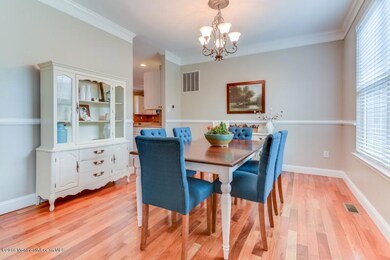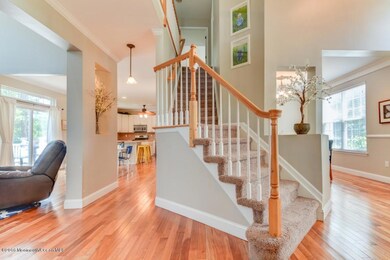
2408 Forest Cir Toms River, NJ 08755
Estimated Value: $1,121,000 - $1,248,214
Highlights
- Indoor Spa
- Custom Home
- Deck
- Heated Pool and Spa
- 0.65 Acre Lot
- Wooded Lot
About This Home
As of September 2016Located In A Charming, Well Kept Neighborhood, This Exceptional Home Features 3,200 Sqft Of Custom Living, A 1,600 Sqft Finished Basement, And Sits On An OVERSIZED Lot With A Backyard Oasis. 4 Bed, 2.5 Bath, 2 Car Garage. Chefs Kitchen With Stainless Steel Appliances, Corian Counters, Custom Trim And Raised Panel Cabinetry. Stunning Brazilian Cherry Hardwood Floors Throughout. Spacious Master Bedroom With Vaulted Ceilings And Sitting Area. Extravagant Master Bath With Jacuzzi Tub, Double Sinks And Custom Shower Featuring Multiple Shower Fixtures. The Exclusive Backyard Escape Includes Plenty Of Sun And Shade For The Play Area And The Oversized In-Ground Heated Pool With Waterfalls, Hot Tub/Spa, and Removable Safety Fence. All Finishes In This Home Have Been Completely Updated.
Last Agent to Sell the Property
Realmart Realty LLC. Brokerage Phone: 888-362-6543 License #0902217 Listed on: 07/14/2016
Home Details
Home Type
- Single Family
Est. Annual Taxes
- $10,530
Year Built
- Built in 2001
Lot Details
- 0.65 Acre Lot
- Fenced
- Sprinkler System
- Wooded Lot
- Backs to Trees or Woods
HOA Fees
- $15 Monthly HOA Fees
Parking
- 2 Car Direct Access Garage
- Oversized Parking
- Garage Door Opener
- Double-Wide Driveway
- Off-Street Parking
Home Design
- Custom Home
- Colonial Architecture
- Mirrored Walls
- Pitched Roof
- Shingle Roof
- Vinyl Siding
Interior Spaces
- 3,200 Sq Ft Home
- 2-Story Property
- Home Theater Equipment
- Built-In Features
- Crown Molding
- Beamed Ceilings
- Ceiling height of 9 feet on the main level
- Ceiling Fan
- Recessed Lighting
- Light Fixtures
- Gas Fireplace
- Thermal Windows
- Blinds
- Window Screens
- French Doors
- Sliding Doors
- Great Room
- Living Room
- Dining Room
- Home Office
- Bonus Room
- Indoor Spa
- Home Gym
- Center Hall
- Pull Down Stairs to Attic
Kitchen
- Eat-In Kitchen
- Breakfast Bar
- Gas Cooktop
- Stove
- Portable Range
- Microwave
- Dishwasher
- Kitchen Island
- Disposal
Flooring
- Wood
- Ceramic Tile
Bedrooms and Bathrooms
- 4 Bedrooms
- Primary bedroom located on second floor
- Walk-In Closet
- Primary Bathroom is a Full Bathroom
- Dual Vanity Sinks in Primary Bathroom
- Whirlpool Bathtub
- Primary Bathroom Bathtub Only
- Primary Bathroom includes a Walk-In Shower
Laundry
- Dryer
- Washer
Basement
- Heated Basement
- Basement Fills Entire Space Under The House
Home Security
- Home Security System
- Storm Doors
Pool
- Heated Pool and Spa
- Heated In Ground Pool
- Pool is Self Cleaning
- Vinyl Pool
- Pool Equipment Stays
Outdoor Features
- Balcony
- Deck
- Patio
- Exterior Lighting
- Shed
- Storage Shed
- Outdoor Gas Grill
- Play Equipment
- Porch
Schools
- Citta Elementary School
- Tr Intr North Middle School
- TOMS River North High School
Utilities
- Humidifier
- Forced Air Zoned Heating and Cooling System
- Heating System Uses Natural Gas
- Natural Gas Water Heater
Listing and Financial Details
- Assessor Parcel Number 08-00061-03-00017
Community Details
Overview
- Association fees include common area
- Walden Woods Subdivision
Amenities
- Common Area
Recreation
- Community Playground
- Recreational Area
Ownership History
Purchase Details
Home Financials for this Owner
Home Financials are based on the most recent Mortgage that was taken out on this home.Purchase Details
Home Financials for this Owner
Home Financials are based on the most recent Mortgage that was taken out on this home.Purchase Details
Home Financials for this Owner
Home Financials are based on the most recent Mortgage that was taken out on this home.Purchase Details
Home Financials for this Owner
Home Financials are based on the most recent Mortgage that was taken out on this home.Purchase Details
Home Financials for this Owner
Home Financials are based on the most recent Mortgage that was taken out on this home.Purchase Details
Home Financials for this Owner
Home Financials are based on the most recent Mortgage that was taken out on this home.Similar Homes in the area
Home Values in the Area
Average Home Value in this Area
Purchase History
| Date | Buyer | Sale Price | Title Company |
|---|---|---|---|
| Lan Chaim Zev | $536,000 | First American Title | |
| Sellers David H | $515,000 | Counsellors Title Agency Inc | |
| Kaneshige Ian | $480,000 | Old Republic National Title | |
| Gold Jon Michael | $520,000 | None Available | |
| Sirota Darren | $595,000 | Fidelity Natl Title Ins Co | |
| Watts Thomas | $284,691 | -- | |
| Watts Thomas | $284,691 | -- |
Mortgage History
| Date | Status | Borrower | Loan Amount |
|---|---|---|---|
| Open | Lan Chaim Zev | $175,400 | |
| Open | Lan Chaim Zev | $417,000 | |
| Previous Owner | Sellers David H | $463,500 | |
| Previous Owner | Kaneshige Heidi | $369,700 | |
| Previous Owner | Kaneshige Ian | $363,600 | |
| Previous Owner | Gold Jon Michael | $368,481 | |
| Previous Owner | Gold Jacqueline | $375,000 | |
| Previous Owner | Gold Jon Michael | $370,000 | |
| Previous Owner | Sirota Darren | $25,000 | |
| Previous Owner | Sirota Darren | $455,000 | |
| Previous Owner | Watts Thomas R | $375,000 | |
| Previous Owner | Watts Gwen F | $50,000 | |
| Previous Owner | Watts Thomas | $227,750 |
Tax History Compared to Growth
Tax History
| Year | Tax Paid | Tax Assessment Tax Assessment Total Assessment is a certain percentage of the fair market value that is determined by local assessors to be the total taxable value of land and additions on the property. | Land | Improvement |
|---|---|---|---|---|
| 2024 | $13,152 | $759,800 | $246,000 | $513,800 |
| 2023 | $12,673 | $759,800 | $246,000 | $513,800 |
| 2022 | $12,673 | $759,800 | $246,000 | $513,800 |
| 2021 | $11,945 | $478,200 | $111,500 | $366,700 |
| 2020 | $11,893 | $478,200 | $111,500 | $366,700 |
| 2019 | $11,376 | $478,200 | $111,500 | $366,700 |
| 2018 | $11,262 | $478,200 | $111,500 | $366,700 |
| 2017 | $11,185 | $478,200 | $111,500 | $366,700 |
| 2016 | $10,922 | $478,200 | $111,500 | $366,700 |
| 2015 | $10,530 | $478,200 | $111,500 | $366,700 |
| 2014 | $10,009 | $478,200 | $111,500 | $366,700 |
Agents Affiliated with this Home
-
Jack Yao

Seller's Agent in 2016
Jack Yao
Realmart Realty LLC.
(732) 698-8068
9 in this area
689 Total Sales
-
Simcha Salomon
S
Buyer's Agent in 2016
Simcha Salomon
Four Points Realty
(917) 825-0958
18 in this area
197 Total Sales
-
I
Seller's Agent in 2014
Ian Kaneshige
Crossroads Realty Inc. -Pt. Pleasant Beach
-
R
Buyer's Agent in 2014
Robert Cecchini
Prudential First Class Properties
-
D
Seller's Agent in 2012
Dawn Gordon
Real Estate, LTD
-

Buyer's Agent in 2012
Jamie Paradise
Gloria Nilson & Co. Real Estate
(732) 899-3338
3 in this area
147 Total Sales
Map
Source: MOREMLS (Monmouth Ocean Regional REALTORS®)
MLS Number: 21627927
APN: 08-00061-03-00017
- 2978 Springwater Ct
- 2759 Lenox St
- 3703 Cleveland St Unit 3
- 1201 Arlington Dr
- 3303 Pepperbush Ct
- 406 Santa Anita Ln
- 2375 Torrington Dr
- 706 Santa Anita Ln Unit 6
- 4108 Norma Place
- 1402 Pegasus Ct Unit 2
- 4103 Galloping Hill Ln Unit 4103
- 2488 Whitesville Rd
- 3167 Wood Spring Ln
- 2560 Haverhill Ct
- 4406 Galloping Hill Ln Unit 4406
- 2448 Spring Hill Dr
- 4403 Galloping Hill Ln Unit 4403
- 2791 Meadow Lake Dr
- 207 Schley Ave
- 26 Anjou Ct
- 2408 Forest Cir
- 2412 Forest Cir
- 188 Ashdown Forest Ln Unit LN
- 184 Ashdown Forest Ln
- 196 Ashdown Forest Ln
- 2411 Forest Cir
- 2416 Forest Cir
- 2407 Forest Cir
- 2415 Forest Cir
- 2334 Whitesville Rd
- 2403 Forest Cir
- 193 Ashdown Forest Ln
- 189 Ashdown Forest Ln
- 197 Ashdown Forest Ln
- 185 Ashdown Forest Ln
- 2420 Forest Cir
- 2419 Forest Cir
- 2399 Forest Cir
- 2423 Forest Cir
- 2424 Forest Cir
