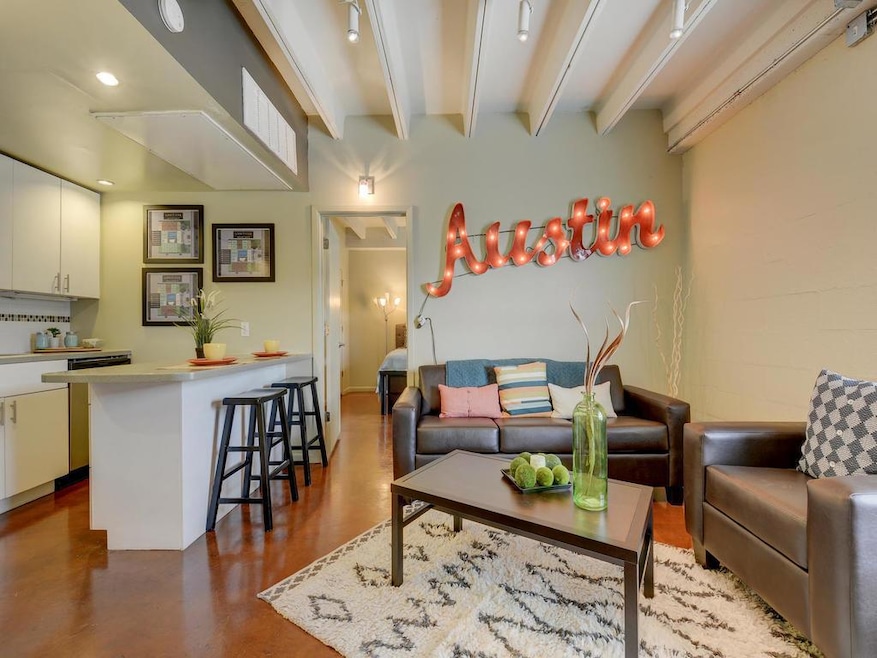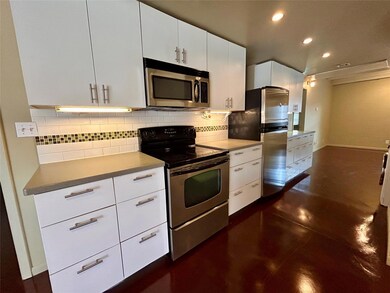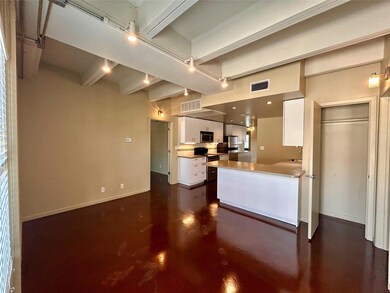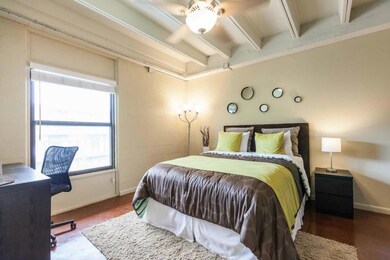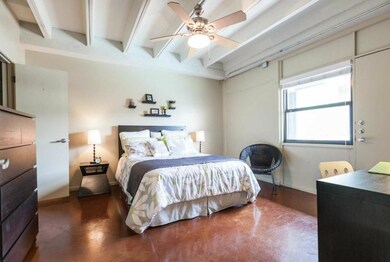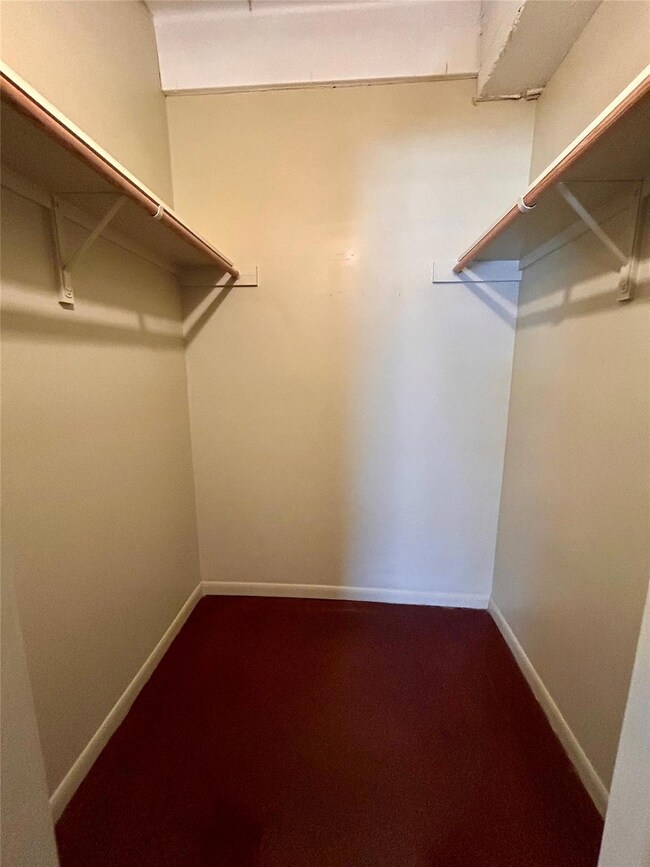2408 Leon St Unit 113C Austin, TX 78705
West Campus NeighborhoodHighlights
- Gated Community
- Pool View
- Community Pool
- Bryker Woods Elementary School Rated A
- No HOA
- Sundeck
About This Home
West Campus 4x4, each spacious bedroom has a window, walk-in-closet and private bathroom; plenty of room for bed and desk. Updated kitchen with stainless steel appliances, a breakfast bartop counter and plenty of cabinet storage, as well as a full size washer/dryer. Big floorpan with a living room and separate dining room with windows. Gated property, gated parking garage available, big swimming pool, Amazon Package locker for delivery needs, big grassy area out front for pets, fish speed internet. Walking distance to UT, near UT bus route, walking distance to Pease Park. Great value for the neighborhood.
Listing Agent
Metro 512 Realty Brokerage Phone: (512) 479-1300 License #0709482 Listed on: 10/05/2025
Property Details
Home Type
- Apartment
Year Built
- Built in 2008 | Remodeled
Lot Details
- 0.92 Acre Lot
- West Facing Home
- Security Fence
- Gated Home
Home Design
- Slab Foundation
- Composition Roof
- Concrete Siding
Interior Spaces
- 1,710 Sq Ft Home
- 1-Story Property
- Ceiling Fan
- Double Pane Windows
- Blinds
- Concrete Flooring
- Pool Views
- Washer and Dryer
Kitchen
- Breakfast Bar
- Oven
- Electric Cooktop
- Microwave
- Dishwasher
Bedrooms and Bathrooms
- 4 Main Level Bedrooms
- Walk-In Closet
- 4 Full Bathrooms
Home Security
- Security Lights
- Fire and Smoke Detector
Parking
- 4 Car Garage
- Secured Garage or Parking
- Parking Permit Required
Accessible Home Design
- No Interior Steps
Schools
- Bryker Woods Elementary School
- O Henry Middle School
- Austin High School
Utilities
- Central Heating and Cooling System
- High Speed Internet
Listing and Financial Details
- Security Deposit $3,400
- Tenant pays for all utilities
- 12 Month Lease Term
- $75 Application Fee
- Assessor Parcel Number 2408 LEON STREET #113
Community Details
Overview
- No Home Owners Association
- 49 Units
- Division D Subdivision
- Property managed by 512 Living
Recreation
- Community Pool
Pet Policy
- Pet Deposit $150
- Dogs and Cats Allowed
Additional Features
- Sundeck
- Gated Community
Matterport 3D Tour
Map
Source: Unlock MLS (Austin Board of REALTORS®)
MLS Number: 5217704
APN: 206213
- 2404 Longview St Unit 105
- 2408 Longview St Unit 112
- 2408 Longview St Unit 113
- 2410 Longview St Unit 301
- 2410 Longview St Unit D-101
- 2410 Longview St Unit D-202
- 2500 Longview St Unit 315
- 2500 Longview St Unit 501
- 2414 Longview St Unit 307
- 2414 Longview St Unit 101
- 2401 Leon St Unit 306
- 2401 Leon St Unit 110
- 2502 Leon St Unit 511
- 2502 Leon St Unit 501
- 2502 Leon St Unit 208
- 2502 Leon St Unit 515
- 2502 Leon St Unit 505
- 2502 Leon St Unit 201
- 2502 Leon St Unit 416
- 2502 Leon St Unit 205
- 2408 Leon St Unit 215
- 2408 Leon St Unit 208
- 2408 Leon St Unit 301
- 2408 Leon St Unit 106
- 2408 Leon St Unit 304
- 2408 Leon St Unit 205
- 2408 Leon St Unit 206B
- 2408 Leon St Unit 313
- 2408 Leon St Unit 104
- 2408 Leon St Unit 218
- 2408 Leon St Unit 302
- 2408 Leon St Unit 211
- 2408 Leon St
- 2410 Leon St Unit 202
- 2410 Leon St Unit 102
- 2410 Leon St Unit 201
- 2410 Leon St Unit 103
- 2401 Longview St
- 2409 Leon St Unit 305
- 2409 Leon St Unit 108
