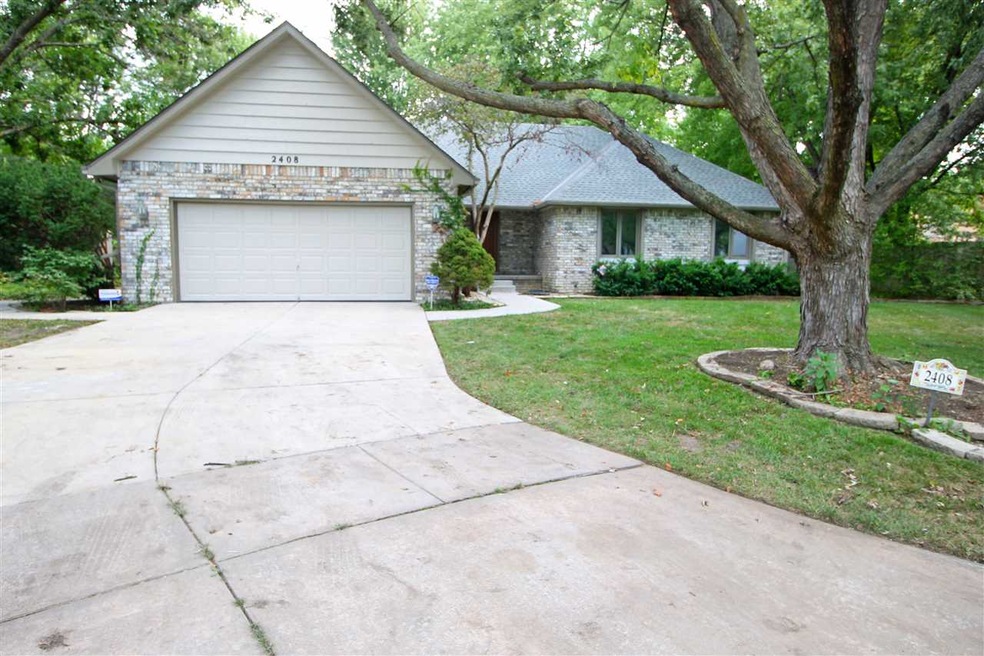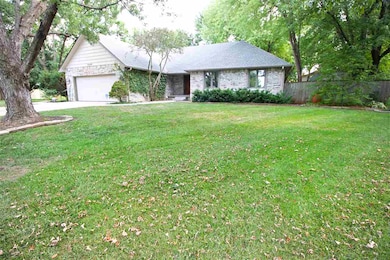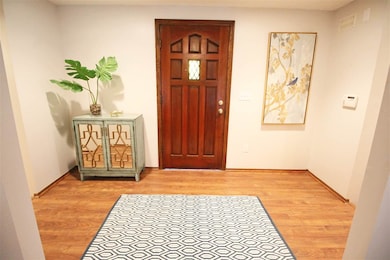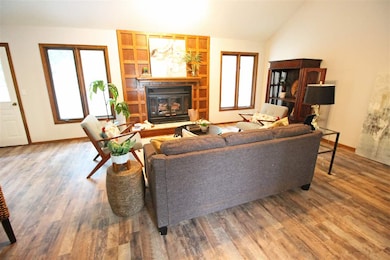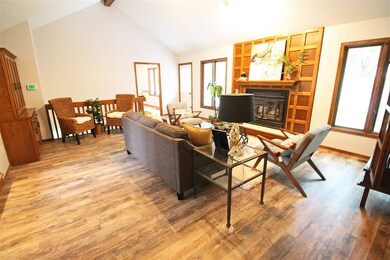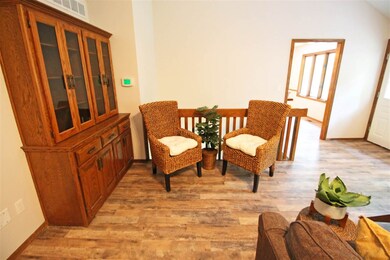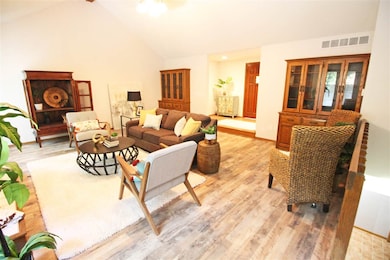
2408 N Hathway Cir Wichita, KS 67226
Northeast Wichita NeighborhoodEstimated Value: $270,449 - $339,000
Highlights
- Ranch Style House
- Cul-De-Sac
- Forced Air Heating and Cooling System
- Formal Dining Room
- 2 Car Attached Garage
- Family Room
About This Home
As of December 2017Want a REMODELED home UNDER MARKET VALUE ?? Winters best deal awaits...Beautiful brick home on the best lot in the Waterford neighborhood! The .4 acre yard boast mature trees, lush landscape, a fully fenced backyard with a new concrete patio and large storage shed. The home is conveniently located within walking distance to all the Bradley Fair area has to offer and easy access to 96 highway for easy accessibility to all over Wichita! This large home features a grand living room that is great for entertaining! It includes large windows for natural light, new luxury flooring, custom built in book shelves and a gorgeous fireplace! This room flows into the spacious formal dining room that is perfect for family dinners. The dining room sits right off the updated kitchen! The kitchen also has an eating space or breakfast nook, new sink and faucet, updated backsplash and tile and two large pantry areas. The main floor laundry is conveniently located off the entrance from the over sized 2 car garage and near the kitchen. There are two guest bedrooms on the upper lever that both share a hall bathroom with a tub shower combo. The master suite is complete with beautiful large windows, a huge walk in closets, and its own en suite bathroom with a gorgeous tile shower! The basement has tons of space for anything you can imagine! 2 large finished rooms ; a full bathroom with a tub/shower combo that is great for guest and a large walk in closet for tons of extra storage. The Waterford neighborhood features walking trails, beautiful playgrounds and gorgeous commons grounds! Come see this home now before it's gone!
Last Agent to Sell the Property
LPT Realty, LLC License #SP00237554 Listed on: 11/29/2017

Home Details
Home Type
- Single Family
Est. Annual Taxes
- $2,183
Year Built
- Built in 1980
Lot Details
- 0.4 Acre Lot
- Cul-De-Sac
HOA Fees
- $25 Monthly HOA Fees
Parking
- 2 Car Attached Garage
Home Design
- Ranch Style House
- Traditional Architecture
- Frame Construction
- Composition Roof
Interior Spaces
- Family Room
- Formal Dining Room
- Laundry on main level
Bedrooms and Bathrooms
- 4 Bedrooms
- 3 Full Bathrooms
Finished Basement
- Basement Fills Entire Space Under The House
- Bedroom in Basement
- Finished Basement Bathroom
- Natural lighting in basement
Schools
- Gammon Elementary School
- Coleman Middle School
- Heights High School
Utilities
- Forced Air Heating and Cooling System
Community Details
- Sycamore Village Subdivision
Ownership History
Purchase Details
Home Financials for this Owner
Home Financials are based on the most recent Mortgage that was taken out on this home.Purchase Details
Home Financials for this Owner
Home Financials are based on the most recent Mortgage that was taken out on this home.Similar Homes in the area
Home Values in the Area
Average Home Value in this Area
Purchase History
| Date | Buyer | Sale Price | Title Company |
|---|---|---|---|
| Carlos Evelyn | -- | None Available | |
| Myers Steven R | -- | None Available |
Mortgage History
| Date | Status | Borrower | Loan Amount |
|---|---|---|---|
| Open | Carlos Evelyn | $181,500 | |
| Closed | Carlos Evelyn | $182,532 | |
| Previous Owner | Myers Steven R | $120,000 | |
| Previous Owner | Barnes John T | $50,000 | |
| Previous Owner | Barnes John T | $28,000 |
Property History
| Date | Event | Price | Change | Sq Ft Price |
|---|---|---|---|---|
| 12/29/2017 12/29/17 | Sold | -- | -- | -- |
| 12/05/2017 12/05/17 | Pending | -- | -- | -- |
| 11/29/2017 11/29/17 | For Sale | $179,900 | -- | $68 / Sq Ft |
Tax History Compared to Growth
Tax History
| Year | Tax Paid | Tax Assessment Tax Assessment Total Assessment is a certain percentage of the fair market value that is determined by local assessors to be the total taxable value of land and additions on the property. | Land | Improvement |
|---|---|---|---|---|
| 2023 | $2,865 | $26,508 | $5,750 | $20,758 |
| 2022 | $2,968 | $26,508 | $5,428 | $21,080 |
| 2021 | $2,812 | $24,541 | $3,220 | $21,321 |
| 2020 | $2,624 | $22,828 | $3,220 | $19,608 |
| 2019 | $2,383 | $20,735 | $3,220 | $17,515 |
| 2018 | $2,319 | $20,126 | $2,542 | $17,584 |
| 2017 | $2,252 | $0 | $0 | $0 |
| 2016 | $2,183 | $0 | $0 | $0 |
| 2015 | $2,113 | $0 | $0 | $0 |
| 2014 | $2,039 | $0 | $0 | $0 |
Agents Affiliated with this Home
-
Steve Myers

Seller's Agent in 2017
Steve Myers
LPT Realty, LLC
(316) 680-1554
32 in this area
1,216 Total Sales
-
Dan Madrigal

Buyer's Agent in 2017
Dan Madrigal
Berkshire Hathaway PenFed Realty
(316) 990-0184
25 in this area
388 Total Sales
Map
Source: South Central Kansas MLS
MLS Number: 544489
APN: 113-06-0-41-03-008.00
- 8100 E 22nd St N
- 8229 E Oxford Ct
- 7720 E 24th Ct N
- 2218 N Longwood Ct
- 8019 E Lakepoint Way
- 2280 N Tara Cir
- 11507 E Winston St
- 2554 N Winstead Cir
- 8319 E Oxford Cir
- 7324 E 24th Ct N
- 2209 N Penstemon St
- 2264 N Tallgrass St
- 2539 N Wilderness Ct
- 8522 E Greenbriar St
- 2811 N Penstemon St
- 3710 N Crest Cir
- 2409 N Bramblewood St
- 2827 N Tallgrass St
- 2856 N Tallgrass St
- 7510 E 17th St N
- 2408 N Hathway Cir
- 2412 N Hathway Cir
- 2411 N Hathway Cir
- 2334 N Hathway Cir
- 2338 N Hathway Cir
- 2421 N Hathway Cir
- 2422 N Hathway Cir
- 2344 N Hathway Cir
- 2326 N Hathway Cir
- 2431 N Hathway Cir
- 2432 N Hathway Cir
- 2348 N Hathway Cir
- 2441 N Hathway Cir
- 2335 N Hathway Cir
- 2442 N Hathway Cir
- 2353 N Winstead Cir
- 2343 N Hathway Cir
- 2315 N Hathway Cir
- 2451 N Hathway Cir
- 2452 N Hathway Cir
