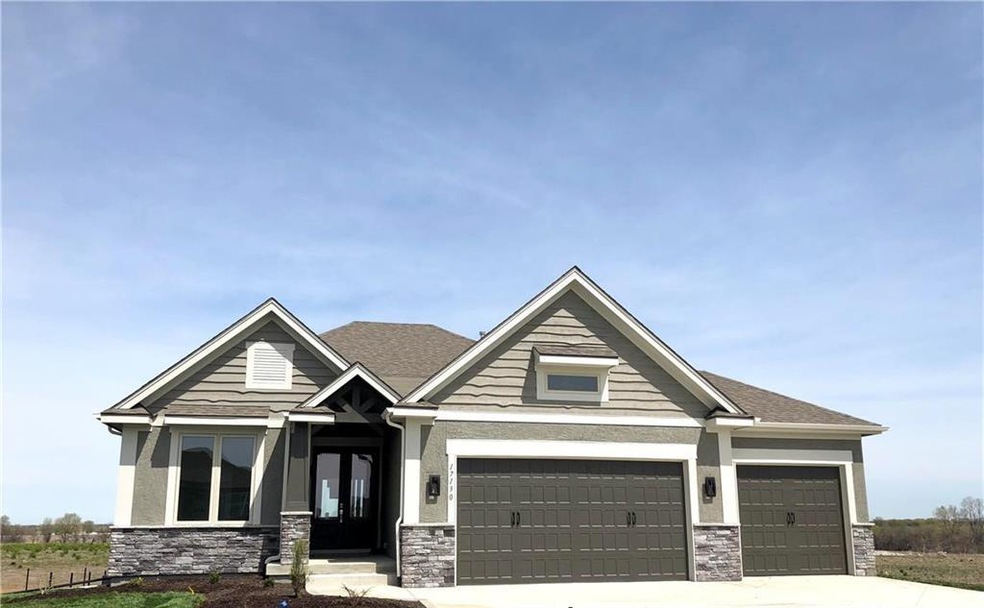
2408 SW Farmstead Lee's Summit, MO 64082
Lee's Summit NeighborhoodEstimated Value: $602,000 - $715,000
Highlights
- Vaulted Ceiling
- 2 Fireplaces
- Skylights
- Summit Pointe Elementary School Rated A
- Granite Countertops
- Shades
About This Home
As of January 2020Sold before processing. The Whitney II- A STUNNING REVERSE by LG Homes. This UNIQUE floor plan offers MODERN DESIGN & GREAT AMENITIES. Grand entry w/10' ceilings. IMMACULATE KITCHEN gorgeous quartz countertops, & commercial sized fridge you won't believe. Spa like Master w/floating cabinetry & direct access to laundry. The LIGHT & BRIGHT LL entertaining area will PAMPER YOUR GUESTS w/modern wet bar, contemporary fireplace, gorgeous half bath, additional office space & luxurious bedrooms w/private baths. Pictures are another home but same plan.
Last Agent to Sell the Property
Chartwell Realty LLC License #1999131923 Listed on: 05/22/2019

Home Details
Home Type
- Single Family
Est. Annual Taxes
- $7,372
Year Built
- Built in 2020 | Under Construction
Lot Details
- 9,690
HOA Fees
- $42 Monthly HOA Fees
Parking
- 3 Car Attached Garage
- Front Facing Garage
Home Design
- Frame Construction
- Composition Roof
Interior Spaces
- Wet Bar: Kitchen Island, Pantry, Quartz Counter, Wood Floor, Built-in Features, Ceiling Fan(s), Fireplace
- Built-In Features: Kitchen Island, Pantry, Quartz Counter, Wood Floor, Built-in Features, Ceiling Fan(s), Fireplace
- Vaulted Ceiling
- Ceiling Fan: Kitchen Island, Pantry, Quartz Counter, Wood Floor, Built-in Features, Ceiling Fan(s), Fireplace
- Skylights
- 2 Fireplaces
- Shades
- Plantation Shutters
- Drapes & Rods
- Finished Basement
- Natural lighting in basement
Kitchen
- Granite Countertops
- Laminate Countertops
Flooring
- Wall to Wall Carpet
- Linoleum
- Laminate
- Stone
- Ceramic Tile
- Luxury Vinyl Plank Tile
- Luxury Vinyl Tile
Bedrooms and Bathrooms
- 4 Bedrooms
- Cedar Closet: Kitchen Island, Pantry, Quartz Counter, Wood Floor, Built-in Features, Ceiling Fan(s), Fireplace
- Walk-In Closet: Kitchen Island, Pantry, Quartz Counter, Wood Floor, Built-in Features, Ceiling Fan(s), Fireplace
- Double Vanity
- Bathtub with Shower
Schools
- Summit Pointe Elementary School
- Lee's Summit West High School
Additional Features
- Enclosed patio or porch
- 9,690 Sq Ft Lot
- Central Heating and Cooling System
Community Details
- Summit View Farms Subdivision, The Whitney Floorplan
Listing and Financial Details
- Assessor Parcel Number 69-520-01-08-00-0-00-000
Ownership History
Purchase Details
Purchase Details
Home Financials for this Owner
Home Financials are based on the most recent Mortgage that was taken out on this home.Purchase Details
Home Financials for this Owner
Home Financials are based on the most recent Mortgage that was taken out on this home.Similar Homes in the area
Home Values in the Area
Average Home Value in this Area
Purchase History
| Date | Buyer | Sale Price | Title Company |
|---|---|---|---|
| Davis Franklin L | -- | None Listed On Document | |
| Davis Franklin L | -- | None Available | |
| L & G Homes Llc | -- | None Available |
Mortgage History
| Date | Status | Borrower | Loan Amount |
|---|---|---|---|
| Previous Owner | Davis Franklin L | $392,000 | |
| Previous Owner | Davis Franklin L | $390,152 | |
| Previous Owner | L & G Homes Llc | $382,500 |
Property History
| Date | Event | Price | Change | Sq Ft Price |
|---|---|---|---|---|
| 01/30/2020 01/30/20 | Sold | -- | -- | -- |
| 05/22/2019 05/22/19 | Pending | -- | -- | -- |
| 05/22/2019 05/22/19 | For Sale | $445,000 | -- | $148 / Sq Ft |
Tax History Compared to Growth
Tax History
| Year | Tax Paid | Tax Assessment Tax Assessment Total Assessment is a certain percentage of the fair market value that is determined by local assessors to be the total taxable value of land and additions on the property. | Land | Improvement |
|---|---|---|---|---|
| 2024 | $7,878 | $109,098 | $8,164 | $100,934 |
| 2023 | $7,820 | $109,098 | $8,164 | $100,934 |
| 2022 | $7,592 | $94,050 | $12,730 | $81,320 |
| 2021 | $7,749 | $94,050 | $12,730 | $81,320 |
| 2020 | $4,591 | $7,211 | $7,211 | $0 |
| 2019 | $584 | $7,211 | $7,211 | $0 |
| 2018 | $292 | $3,268 | $3,268 | $0 |
| 2017 | $285 | $3,268 | $3,268 | $0 |
Agents Affiliated with this Home
-
Sandra Kenney

Seller's Agent in 2020
Sandra Kenney
Chartwell Realty LLC
(816) 517-2722
72 in this area
147 Total Sales
-
Emily Thornton

Seller Co-Listing Agent in 2020
Emily Thornton
Chartwell Realty LLC
(913) 543-0054
60 in this area
106 Total Sales
Map
Source: Heartland MLS
MLS Number: 2166390
APN: 69-520-01-08-00-0-00-000
- 2314 SW Serena Place
- 2317 SW Morris Dr
- 2230 SW Heartland Ct
- 3116 SW Summit View Trail
- 2226 SW Heartland Ct
- 2319 SW Serena Place
- 2222 SW Heartland Ct
- 2234 SW Crown Dr
- 2225 SW Crown Dr
- 2315 SW Serena Place
- 2713 SW Monarch Dr
- 2221 SW Crown Dr
- 2226 SW Crown Dr
- 2734 SW Heartland Rd
- 2303 SW Serena Place
- 2739 SW Heartland Rd
- 3141 SW Summit View Trail
- 2742 SW Heartland Rd
- 2517 SW Kenwill Ct
- 3203 SW Enoch St
- 2408 SW Farmstead
- 2404 SW Farmstead Ct
- 2919 SW Arthur Dr
- 2400 SW Farmstead Ct
- 2926 SW Arthur Dr
- 2922 SW Arthur Dr
- 2930 SW Arthur Dr
- 2918 SW Arthur Dr
- 2409 SW Farmstead
- 2915 SW Arthur Dr
- 2405 SW Farmstead
- 2401 SW Farmstead Ct
- 2914 SW Arthur Dr
- 3000 SW Arthur Dr
- 2401 SW Farmstead Ct
- 2911 SW Arthur Dr
- 3004 SW Arthur Dr
- 2910 SW Arthur Dr
- 3009 SW Arthur Dr
- 2907 SW Arthur Dr
