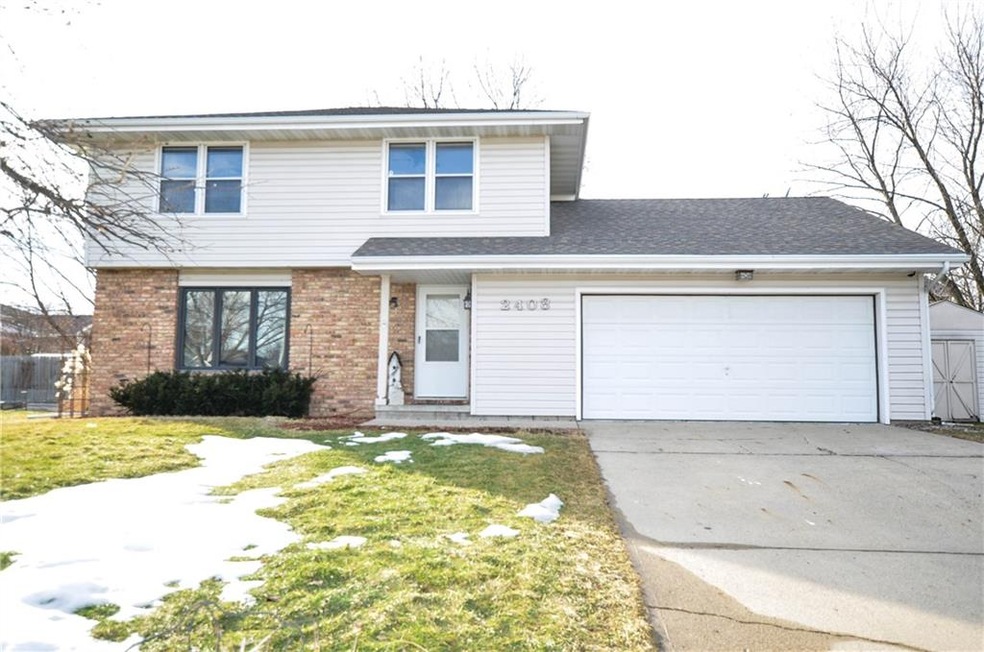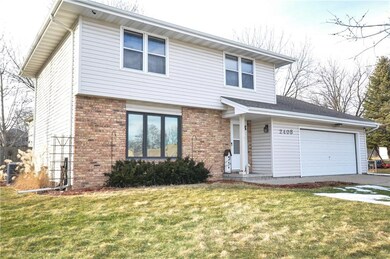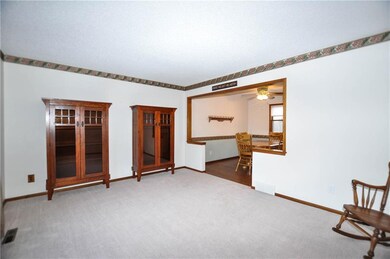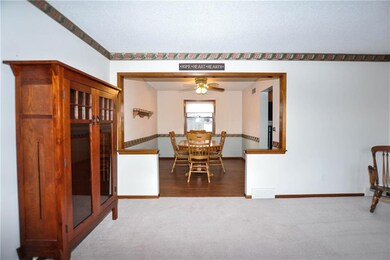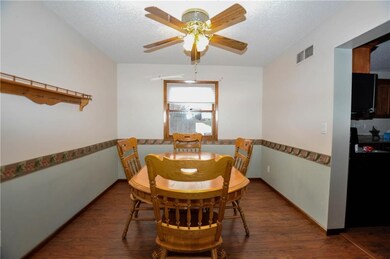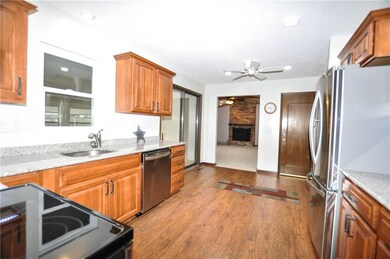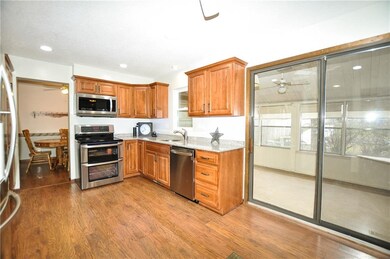
2408 Trails End SW Altoona, IA 50009
Highlights
- 1 Fireplace
- Formal Dining Room
- Forced Air Heating and Cooling System
- No HOA
- Eat-In Kitchen
- Family Room
About This Home
As of May 2018If you like spending time in the kitchen then this home is for you! The kitchen has been beautifully updated with hickory cabinetry, granite counters and stainless steel appliances. Laminate floors run through the kitchen, dining room and entry. The first level also has a family room with a wood burning fireplace, 1/2 bath and sunroom. Upstairs you will find 4 nice sized bedrooms and full bath. Laundry is in the basement along with a lot of extra storage. Outside are many perennials and raised garden beds. A 2 car attached garage finishes off this nice, well-kept home.
Home Details
Home Type
- Single Family
Est. Annual Taxes
- $3,930
Year Built
- Built in 1978
Lot Details
- 0.31 Acre Lot
- Property is zoned R-2
Home Design
- Block Foundation
- Asphalt Shingled Roof
- Vinyl Siding
Interior Spaces
- 1,656 Sq Ft Home
- 2-Story Property
- 1 Fireplace
- Family Room
- Formal Dining Room
Kitchen
- Eat-In Kitchen
- Stove
- Microwave
- Dishwasher
Flooring
- Carpet
- Laminate
Bedrooms and Bathrooms
- 4 Bedrooms
Laundry
- Dryer
- Washer
Parking
- 2 Car Attached Garage
- Driveway
Utilities
- Forced Air Heating and Cooling System
Community Details
- No Home Owners Association
Listing and Financial Details
- Assessor Parcel Number 17100175214000
Ownership History
Purchase Details
Home Financials for this Owner
Home Financials are based on the most recent Mortgage that was taken out on this home.Purchase Details
Home Financials for this Owner
Home Financials are based on the most recent Mortgage that was taken out on this home.Purchase Details
Home Financials for this Owner
Home Financials are based on the most recent Mortgage that was taken out on this home.Similar Home in Altoona, IA
Home Values in the Area
Average Home Value in this Area
Purchase History
| Date | Type | Sale Price | Title Company |
|---|---|---|---|
| Warranty Deed | $197,000 | None Available | |
| Warranty Deed | $177,500 | None Available | |
| Warranty Deed | $157,500 | None Available |
Mortgage History
| Date | Status | Loan Amount | Loan Type |
|---|---|---|---|
| Open | $193,431 | FHA | |
| Previous Owner | $172,175 | New Conventional | |
| Previous Owner | $163,970 | FHA | |
| Previous Owner | $157,900 | Purchase Money Mortgage |
Property History
| Date | Event | Price | Change | Sq Ft Price |
|---|---|---|---|---|
| 05/31/2018 05/31/18 | Sold | $197,000 | -1.5% | $119 / Sq Ft |
| 05/01/2018 05/01/18 | Pending | -- | -- | -- |
| 02/15/2018 02/15/18 | For Sale | $199,900 | +12.6% | $121 / Sq Ft |
| 04/26/2016 04/26/16 | Sold | $177,500 | -4.1% | $107 / Sq Ft |
| 04/18/2016 04/18/16 | Pending | -- | -- | -- |
| 02/02/2016 02/02/16 | For Sale | $185,000 | -- | $112 / Sq Ft |
Tax History Compared to Growth
Tax History
| Year | Tax Paid | Tax Assessment Tax Assessment Total Assessment is a certain percentage of the fair market value that is determined by local assessors to be the total taxable value of land and additions on the property. | Land | Improvement |
|---|---|---|---|---|
| 2024 | $4,956 | $287,700 | $60,300 | $227,400 |
| 2023 | $4,848 | $287,700 | $60,300 | $227,400 |
| 2022 | $4,786 | $237,600 | $51,600 | $186,000 |
| 2021 | $4,744 | $237,600 | $51,600 | $186,000 |
| 2020 | $4,668 | $224,100 | $48,700 | $175,400 |
| 2019 | $4,160 | $224,100 | $48,700 | $175,400 |
| 2018 | $3,982 | $196,100 | $41,700 | $154,400 |
| 2017 | $4,078 | $196,100 | $41,700 | $154,400 |
| 2016 | $4,064 | $182,400 | $38,400 | $144,000 |
| 2015 | $4,064 | $182,400 | $38,400 | $144,000 |
| 2014 | $3,722 | $164,800 | $33,900 | $130,900 |
Agents Affiliated with this Home
-
Phillip Cronin

Seller's Agent in 2018
Phillip Cronin
Keller Williams Realty GDM
(515) 238-5718
16 Total Sales
-
B
Buyer's Agent in 2018
Brenda Fees
Keller Williams Realty GDM
-
Kelly Schall

Seller's Agent in 2016
Kelly Schall
Realty ONE Group Impact
(515) 250-2133
6 in this area
173 Total Sales
-
Brenda Tart
B
Buyer's Agent in 2016
Brenda Tart
Realty ONE Group Impact
(515) 988-5720
4 in this area
34 Total Sales
Map
Source: Des Moines Area Association of REALTORS®
MLS Number: 510955
APN: 171-00175214000
- 2209 4th St SW
- 2303 3rd St SW
- 2424 Guenever Ct
- 2403 Guenever Ct
- 800 Scenic View Blvd
- 904 Eagle Creek Blvd SW
- 1037 25th Ave SW
- 1699 Glade Dr SW
- 2819 Ashland Ct
- 2816 Ashland Ct
- 3327 8th St SW
- 1605 2nd St NW
- 2315 14th St SW
- 2205 14th St SW
- 2125 14th St SW
- 2109 14th St SW
- 3451 10th Ave SW
- 2618 13th St SW
- 2613 14th St SW
- 345 13th Ave SW Unit 17
