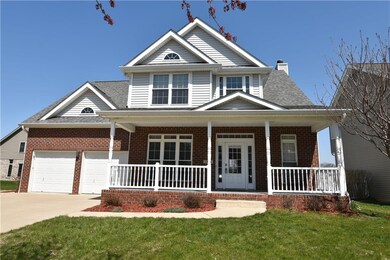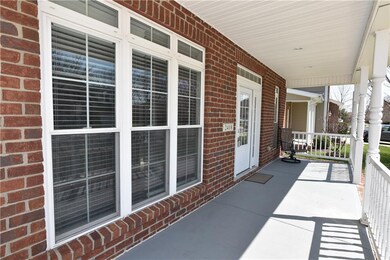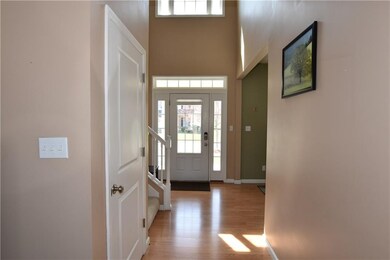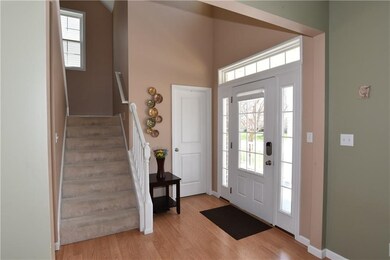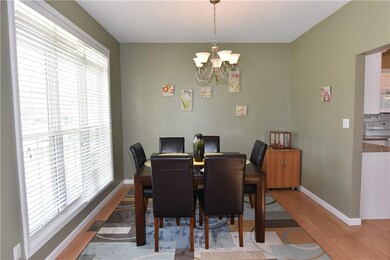
2408 Wyndham Place S Columbus, IN 47203
Highlights
- 1 Fireplace
- Forced Air Heating and Cooling System
- Garage
- Columbus North High School Rated A
About This Home
As of March 20214 bedroom, 2.5 bathroom home in Heathfield. Covered front porch, fully applianced kitchen with granite and breakfast bar. Light and bright home with many great amenities. Eat-in kitchen and formal dining. Finished basement is plumbed for a bath. Inground pool, fenced backyard, firepit and patio.
Last Buyer's Agent
Kassie Reynolds
Realty One Group Dream

Home Details
Home Type
- Single Family
Est. Annual Taxes
- $3,086
Year Built
- Built in 2005
Lot Details
- 7,937 Sq Ft Lot
Parking
- Garage
Home Design
- Concrete Perimeter Foundation
- Vinyl Construction Material
Interior Spaces
- 2-Story Property
- 1 Fireplace
- Rough-In Basement
Bedrooms and Bathrooms
- 4 Bedrooms
Utilities
- Forced Air Heating and Cooling System
- Heating System Uses Gas
- Gas Water Heater
Community Details
- Association fees include maintenance
- Broadmoor North Subdivision
- Property managed by Heathfield Assn. Inc
Listing and Financial Details
- Assessor Parcel Number 039607410000559005
Ownership History
Purchase Details
Home Financials for this Owner
Home Financials are based on the most recent Mortgage that was taken out on this home.Purchase Details
Home Financials for this Owner
Home Financials are based on the most recent Mortgage that was taken out on this home.Purchase Details
Purchase Details
Home Financials for this Owner
Home Financials are based on the most recent Mortgage that was taken out on this home.Purchase Details
Purchase Details
Purchase Details
Purchase Details
Map
Similar Homes in Columbus, IN
Home Values in the Area
Average Home Value in this Area
Purchase History
| Date | Type | Sale Price | Title Company |
|---|---|---|---|
| Warranty Deed | -- | None Available | |
| Deed | $297,500 | -- | |
| Warranty Deed | -- | -- | |
| Deed | $284,000 | Meridian Title Corporation | |
| Corporate Deed | -- | None Available | |
| Warranty Deed | -- | None Available | |
| Warranty Deed | -- | Attorney | |
| Warranty Deed | -- | Attorney |
Property History
| Date | Event | Price | Change | Sq Ft Price |
|---|---|---|---|---|
| 03/03/2021 03/03/21 | Sold | $312,500 | -3.8% | $111 / Sq Ft |
| 01/18/2021 01/18/21 | Pending | -- | -- | -- |
| 01/14/2021 01/14/21 | Price Changed | $325,000 | -3.0% | $116 / Sq Ft |
| 01/04/2021 01/04/21 | For Sale | $335,000 | +12.6% | $119 / Sq Ft |
| 05/16/2018 05/16/18 | Sold | $297,500 | -4.0% | $105 / Sq Ft |
| 04/16/2018 04/16/18 | Pending | -- | -- | -- |
| 04/13/2018 04/13/18 | For Sale | $310,000 | +9.2% | $110 / Sq Ft |
| 09/03/2015 09/03/15 | Sold | $284,000 | -9.8% | $101 / Sq Ft |
| 07/28/2015 07/28/15 | Pending | -- | -- | -- |
| 06/08/2015 06/08/15 | For Sale | $314,900 | -- | $112 / Sq Ft |
Tax History
| Year | Tax Paid | Tax Assessment Tax Assessment Total Assessment is a certain percentage of the fair market value that is determined by local assessors to be the total taxable value of land and additions on the property. | Land | Improvement |
|---|---|---|---|---|
| 2024 | $3,920 | $345,700 | $60,700 | $285,000 |
| 2023 | $4,172 | $345,700 | $60,700 | $285,000 |
| 2022 | $4,165 | $342,200 | $60,700 | $281,500 |
| 2021 | $3,666 | $294,800 | $51,900 | $242,900 |
| 2020 | $3,677 | $294,400 | $51,900 | $242,500 |
| 2019 | $3,407 | $292,500 | $51,900 | $240,600 |
| 2018 | $3,702 | $263,500 | $51,900 | $211,600 |
| 2017 | $3,082 | $257,000 | $34,100 | $222,900 |
| 2016 | $3,086 | $256,200 | $34,100 | $222,100 |
| 2014 | $3,188 | $257,700 | $34,100 | $223,600 |
Source: MIBOR Broker Listing Cooperative®
MLS Number: MBR21558360
APN: 03-96-07-410-000.559-005
- 3389 Grant Ct
- 1936 Broadmoor Ln
- 1707 Rocky Ford Rd
- 3748 Pawnee Trail
- 3027 Griffa Ave
- 2763 Streamside Dr
- 4617 Autumn Ridge Dr
- 3250 Hillcrest Dr
- 3315 Hillcrest Dr
- 3513 Berkdale Dr
- 4641 Autumn Ridge Dr
- 4632 Willowbrook Dr
- 3693 Berkdale Dr
- 961 Parkside Dr
- 3337 Nottingham Dr
- 4651 Maplelawn Dr
- 2305 Caldwell Place
- 933 Hummingbird Ln
- 2309 Pennsylvania St
- 3760 Briar Hill Way

