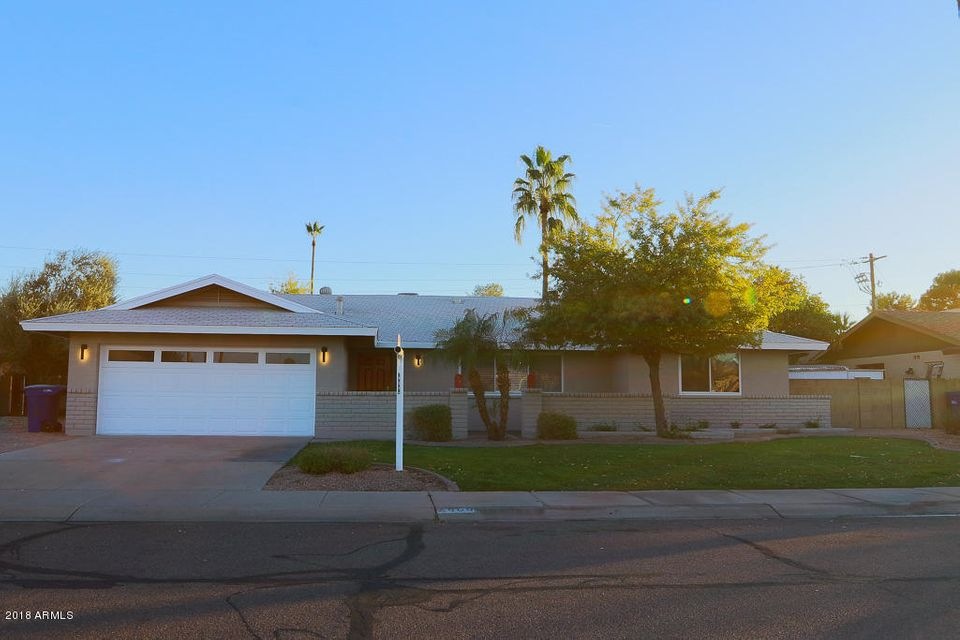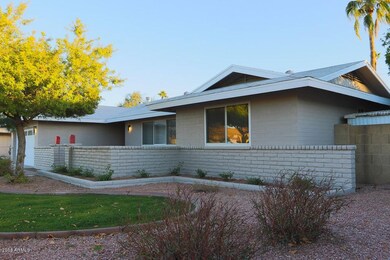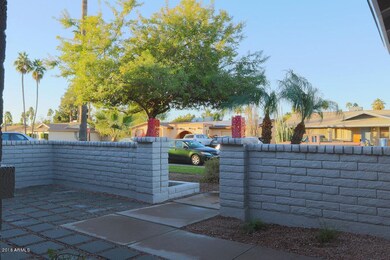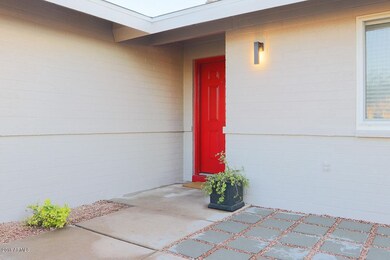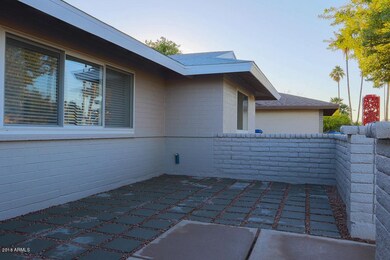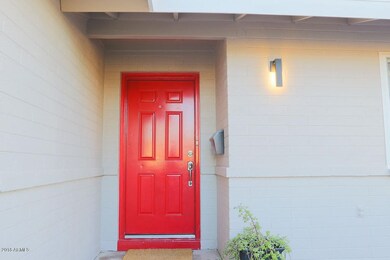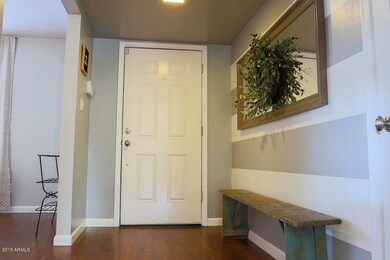
2409 E Geneva Dr Tempe, AZ 85282
Alameda NeighborhoodHighlights
- Private Pool
- Wood Flooring
- No HOA
- Franklin at Brimhall Elementary School Rated A
- Granite Countertops
- Covered patio or porch
About This Home
As of March 20182409 E Geneva was built by Sugg's Homes in 1970. Just like now, Tempe's population growth was booming! Back then new homes were high quality projects built slowly with care brick by brick. Now Tempe is landlocked, which means no more new homes & above average property appreciation. If you want new, this is as close to model home as you're going to find. Freshly painted, updated windows and doors, beautifully update kitchen and bathrooms. The layout is perfect for entertaining. With a master suite that’s split for extra privacy. You will be so proud of this house. Your friends will love swimming in your crystal blue pool and relaxing under your huge covered patio. Not only is this house gorgeous on the inside and out, it's in the perfect location. Welcome to your dream house!
Last Agent to Sell the Property
Ryan Johnson
Good Oak Real Estate License #SA627472000 Listed on: 01/25/2018
Home Details
Home Type
- Single Family
Est. Annual Taxes
- $1,785
Year Built
- Built in 1970
Lot Details
- 9,200 Sq Ft Lot
- Block Wall Fence
- Front Yard Sprinklers
- Grass Covered Lot
Parking
- 2 Car Direct Access Garage
- Garage Door Opener
Home Design
- Composition Roof
- Block Exterior
Interior Spaces
- 2,055 Sq Ft Home
- 1-Story Property
- Ceiling Fan
- Double Pane Windows
- Security System Owned
- Granite Countertops
Flooring
- Wood
- Carpet
- Laminate
- Tile
Bedrooms and Bathrooms
- 4 Bedrooms
- Remodeled Bathroom
- Primary Bathroom is a Full Bathroom
- 2 Bathrooms
- Dual Vanity Sinks in Primary Bathroom
Outdoor Features
- Private Pool
- Covered patio or porch
Schools
- Westwind Elementary School
- Powell Junior High School
Utilities
- Refrigerated Cooling System
- Heating Available
- Water Filtration System
- High Speed Internet
- Cable TV Available
Additional Features
- No Interior Steps
- Property is near a bus stop
Community Details
- No Home Owners Association
- Association fees include no fees
- Built by Suggs
- Tempe Royal Palms Subdivision
Listing and Financial Details
- Legal Lot and Block 61 / 1017
- Assessor Parcel Number 134-41-064
Ownership History
Purchase Details
Home Financials for this Owner
Home Financials are based on the most recent Mortgage that was taken out on this home.Purchase Details
Home Financials for this Owner
Home Financials are based on the most recent Mortgage that was taken out on this home.Purchase Details
Home Financials for this Owner
Home Financials are based on the most recent Mortgage that was taken out on this home.Purchase Details
Home Financials for this Owner
Home Financials are based on the most recent Mortgage that was taken out on this home.Purchase Details
Home Financials for this Owner
Home Financials are based on the most recent Mortgage that was taken out on this home.Purchase Details
Purchase Details
Home Financials for this Owner
Home Financials are based on the most recent Mortgage that was taken out on this home.Similar Homes in the area
Home Values in the Area
Average Home Value in this Area
Purchase History
| Date | Type | Sale Price | Title Company |
|---|---|---|---|
| Warranty Deed | $371,625 | Jetclosing Inc | |
| Warranty Deed | $259,900 | Precision Title Agency Inc | |
| Warranty Deed | $202,500 | Westland Title Agency Of Az | |
| Warranty Deed | $179,900 | Security Title Agency | |
| Warranty Deed | $168,250 | Capital Title Agency | |
| Interfamily Deed Transfer | -- | -- | |
| Joint Tenancy Deed | $116,500 | First American Title |
Mortgage History
| Date | Status | Loan Amount | Loan Type |
|---|---|---|---|
| Open | $246,850 | New Conventional | |
| Closed | $260,137 | New Conventional | |
| Previous Owner | $265,516 | FHA | |
| Previous Owner | $254,300 | New Conventional | |
| Previous Owner | $253,357 | FHA | |
| Previous Owner | $254,637 | FHA | |
| Previous Owner | $255,192 | FHA | |
| Previous Owner | $255,192 | FHA | |
| Previous Owner | $161,200 | New Conventional | |
| Previous Owner | $143,920 | New Conventional | |
| Previous Owner | $85,000 | New Conventional | |
| Previous Owner | $110,650 | New Conventional | |
| Closed | $35,980 | No Value Available |
Property History
| Date | Event | Price | Change | Sq Ft Price |
|---|---|---|---|---|
| 03/07/2018 03/07/18 | Sold | $371,625 | -2.2% | $181 / Sq Ft |
| 02/04/2018 02/04/18 | Pending | -- | -- | -- |
| 01/25/2018 01/25/18 | For Sale | $379,900 | +46.2% | $185 / Sq Ft |
| 11/20/2013 11/20/13 | Sold | $259,900 | 0.0% | $126 / Sq Ft |
| 10/07/2013 10/07/13 | Pending | -- | -- | -- |
| 10/04/2013 10/04/13 | Price Changed | $259,950 | +333.6% | $126 / Sq Ft |
| 10/04/2013 10/04/13 | For Sale | $59,950 | -- | $29 / Sq Ft |
Tax History Compared to Growth
Tax History
| Year | Tax Paid | Tax Assessment Tax Assessment Total Assessment is a certain percentage of the fair market value that is determined by local assessors to be the total taxable value of land and additions on the property. | Land | Improvement |
|---|---|---|---|---|
| 2025 | $2,165 | $22,106 | -- | -- |
| 2024 | $2,166 | $21,053 | -- | -- |
| 2023 | $2,166 | $42,030 | $8,400 | $33,630 |
| 2022 | $2,094 | $31,550 | $6,310 | $25,240 |
| 2021 | $2,089 | $28,910 | $5,780 | $23,130 |
| 2020 | $2,062 | $27,430 | $5,480 | $21,950 |
| 2019 | $1,905 | $26,910 | $5,380 | $21,530 |
| 2018 | $1,848 | $25,160 | $5,030 | $20,130 |
| 2017 | $1,785 | $24,400 | $4,880 | $19,520 |
| 2016 | $1,744 | $21,460 | $4,290 | $17,170 |
| 2015 | $1,639 | $20,450 | $4,090 | $16,360 |
Agents Affiliated with this Home
-
R
Seller's Agent in 2018
Ryan Johnson
Good Oak Real Estate
-
Molly Scott

Buyer's Agent in 2018
Molly Scott
Realty One Group
(602) 571-9308
37 Total Sales
-
Mark Walters

Seller's Agent in 2013
Mark Walters
Realty One Group
(602) 953-4000
85 Total Sales
-
N
Buyer's Agent in 2013
Non-MLS Agent
Non-MLS Office
Map
Source: Arizona Regional Multiple Listing Service (ARMLS)
MLS Number: 5714288
APN: 134-41-064
- 3233 S Lebanon Ln
- 2333 E Southern Ave Unit 1101
- 2333 E Southern Ave Unit 2037
- 2333 E Southern Ave Unit 2041
- 2539 E Geneva Dr
- 2502 E Malibu Dr
- 3134 S Evergreen Rd
- 3021 S Evergreen Rd
- 2818 S Cottonwood Dr
- 2327 E Pebble Beach Dr
- 2501 E Pebble Beach Dr
- 2405 E Balboa Dr
- 2178 E Golf Ave
- 2447 E La Jolla Dr
- 2233 W Farmdale Ave Unit 2
- 944 S Valencia Unit 3
- 2221 W Farmdale Ave Unit 7
- 2429 E Alameda Dr
- 2337 E Manhatton Dr
- 2430 E Hermosa Dr
