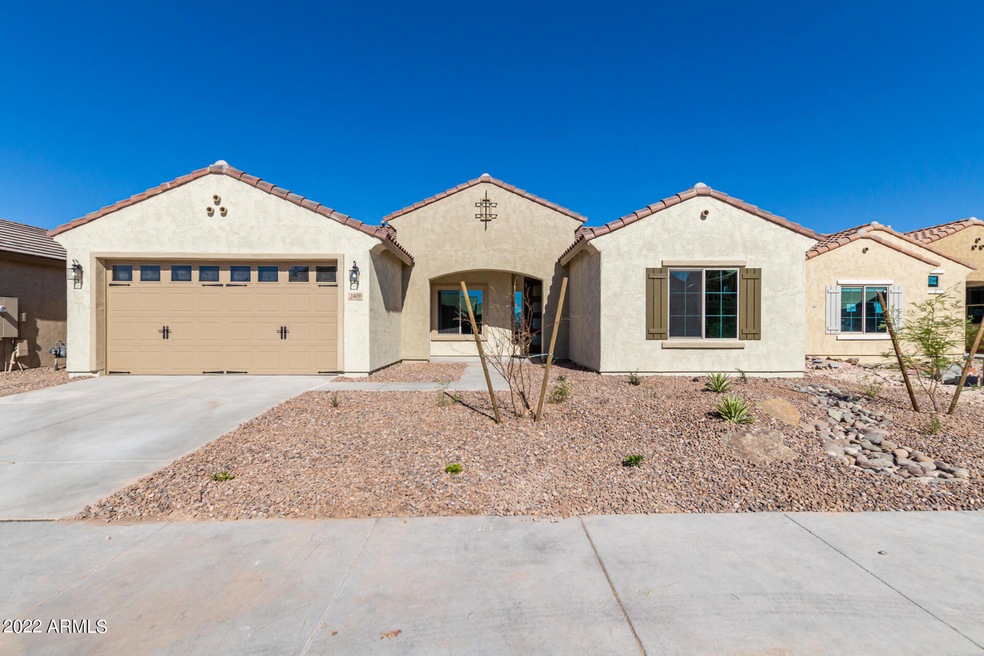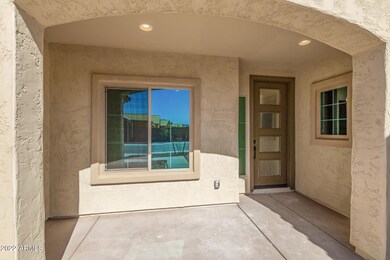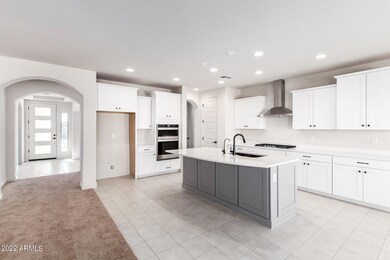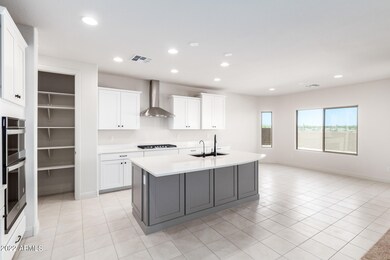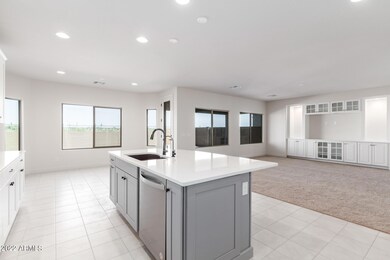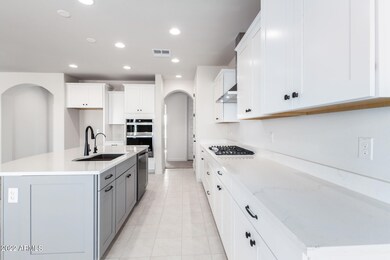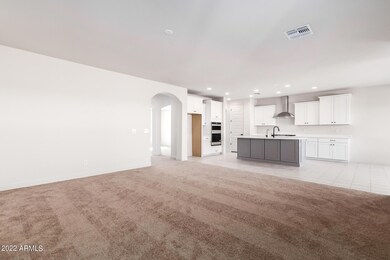
2409 N Riverside Dr Florence, AZ 85132
Anthem at Merrill Ranch NeighborhoodEstimated Value: $409,755 - $441,000
Highlights
- Golf Course Community
- Mountain View
- Granite Countertops
- Fitness Center
- Clubhouse
- Heated Community Pool
About This Home
As of September 2022*** Motivated Seller due to Job transfer *** BRAND NEW - Never Lived in home in Anthem at Merrill Ranch! Load with over $90k in upgrades!. Discover a spacious and great open floor plan filled with natural lighting. Neutral paint, carpet in all the right places, recessed lighting, arched entryways, and a built-in entertainment wall in the family room, you'll love it! The kitchen features white cabinetry w/crown trim, a walk-in pantry, granite counters, huge island w/breakfast bar, SS appliances ~ range hood, and wall oven. Main bedroom enjoy a bathroom w/dual sinks, tub, glass shower, sleek black hardware, & a walk-in closet. Bordering a common area, enjoy the privacy of having no neighbors behind but mountain views as you relax in the covered patio.
Last Agent to Sell the Property
My Home Group Real Estate License #SA565282000 Listed on: 06/03/2022

Co-Listed By
Kathy Gardenier
Redfin Corporation License #SA562833000
Home Details
Home Type
- Single Family
Est. Annual Taxes
- $341
Year Built
- Built in 2022
Lot Details
- 6,901 Sq Ft Lot
- Desert faces the front of the property
- Wrought Iron Fence
- Block Wall Fence
Parking
- 2 Car Direct Access Garage
- Garage Door Opener
Home Design
- Wood Frame Construction
- Cellulose Insulation
- Tile Roof
- Stucco
Interior Spaces
- 2,173 Sq Ft Home
- 1-Story Property
- Ceiling height of 9 feet or more
- Double Pane Windows
- ENERGY STAR Qualified Windows with Low Emissivity
- Vinyl Clad Windows
- Mountain Views
- Washer and Dryer Hookup
Kitchen
- Eat-In Kitchen
- Breakfast Bar
- Gas Cooktop
- Built-In Microwave
- Kitchen Island
- Granite Countertops
Flooring
- Carpet
- Tile
Bedrooms and Bathrooms
- 3 Bedrooms
- Primary Bathroom is a Full Bathroom
- 2 Bathrooms
- Dual Vanity Sinks in Primary Bathroom
- Bathtub With Separate Shower Stall
Schools
- Anthem Elementary School - Florence Middle School
- Florence High School
Utilities
- Central Air
- Heating System Uses Natural Gas
- Water Softener
- High Speed Internet
- Cable TV Available
Additional Features
- Mechanical Fresh Air
- Covered patio or porch
Listing and Financial Details
- Legal Lot and Block 203 / 55
- Assessor Parcel Number 211-14-288
Community Details
Overview
- Property has a Home Owners Association
- Association fees include ground maintenance
- Aam Association, Phone Number (602) 906-4940
- Built by PULTE HOMES
- Merrill Ranch Unit 55 2017094165 Subdivision, Cliff Floorplan
Amenities
- Clubhouse
- Recreation Room
Recreation
- Golf Course Community
- Tennis Courts
- Community Playground
- Fitness Center
- Heated Community Pool
- Bike Trail
Ownership History
Purchase Details
Home Financials for this Owner
Home Financials are based on the most recent Mortgage that was taken out on this home.Purchase Details
Home Financials for this Owner
Home Financials are based on the most recent Mortgage that was taken out on this home.Similar Homes in Florence, AZ
Home Values in the Area
Average Home Value in this Area
Purchase History
| Date | Buyer | Sale Price | Title Company |
|---|---|---|---|
| Mejia Johnny | $445,000 | Clear Title | |
| Cohen Julie Ann | $404,492 | Pgp Title |
Mortgage History
| Date | Status | Borrower | Loan Amount |
|---|---|---|---|
| Open | Mejia Johnny | $356,000 | |
| Previous Owner | Cohen Julie Ann | $374,492 |
Property History
| Date | Event | Price | Change | Sq Ft Price |
|---|---|---|---|---|
| 09/29/2022 09/29/22 | Sold | $445,000 | 0.0% | $205 / Sq Ft |
| 07/26/2022 07/26/22 | Price Changed | $445,000 | -1.1% | $205 / Sq Ft |
| 07/01/2022 07/01/22 | Price Changed | $450,000 | -3.2% | $207 / Sq Ft |
| 06/22/2022 06/22/22 | Price Changed | $465,000 | -3.1% | $214 / Sq Ft |
| 06/10/2022 06/10/22 | Price Changed | $480,000 | -4.0% | $221 / Sq Ft |
| 06/03/2022 06/03/22 | For Sale | $500,000 | -- | $230 / Sq Ft |
Tax History Compared to Growth
Tax History
| Year | Tax Paid | Tax Assessment Tax Assessment Total Assessment is a certain percentage of the fair market value that is determined by local assessors to be the total taxable value of land and additions on the property. | Land | Improvement |
|---|---|---|---|---|
| 2025 | $2,525 | $38,849 | -- | -- |
| 2024 | $316 | $49,779 | -- | -- |
| 2023 | $2,276 | $2,070 | $2,070 | $0 |
| 2022 | $316 | $2,070 | $2,070 | $0 |
| 2021 | $341 | $2,240 | $0 | $0 |
| 2020 | $307 | $2,240 | $0 | $0 |
Agents Affiliated with this Home
-
Troy Holland

Seller's Agent in 2022
Troy Holland
My Home Group
(480) 773-5792
1 in this area
108 Total Sales
-

Seller Co-Listing Agent in 2022
Kathy Gardenier
Redfin Corporation
(602) 284-1157
-
Brittney Rutter

Buyer's Agent in 2022
Brittney Rutter
Real Broker
(760) 553-5195
3 in this area
38 Total Sales
-
B
Buyer's Agent in 2022
Brittney Feliciano
Elite Partners
Map
Source: Arizona Regional Multiple Listing Service (ARMLS)
MLS Number: 6410726
APN: 211-14-288
- 2373 N Riverside Dr
- 6305 W Pleasant Oak Ct
- 2525 N Riverside Dr
- 6455 W Millerton Ct
- 6460 W Springfield Way
- 2649 N Riverside Dr
- 6383 W Rushmore Way
- 2600 N Coronado Dr
- 2620 N Coronado Dr
- 6354 W Rushmore Way
- 2681 N Riverside Dr
- 6247 W Georgetown Way
- 2680 N Coronado Dr
- 6656 W Springfield Way
- 2881 N Riverside Dr
- 6546 W Georgetown Way
- 6709 W Pleasant Oak Ct
- 6706 W Sonoma Way
- 2316 N Crestwood Dr
- 2444 N Crestwood Dr
- 2409 N Riverside Dr
- 2391 N Riverside Dr
- 2427 N Riverside Dr
- 2445 N Riverside Dr
- 6275 W Pleasant Oak Ct
- 6275 W Pleasant Oak Ct Unit 2334222-48587
- 2396 N Riverside Dr
- 2355 N Riverside Dr
- 2380 N Riverside Dr
- 6289 W Pleasant Oak Ct
- 6305 W Pleasant Oak Ct Unit 2411142-48587
- 2366 N Riverside Dr
- 2366 N Riverside Dr Unit 2340727-48587
- 2339 N Riverside Dr
- 6276 W Pleasant Oak Ct
- 2350 N Riverside Dr
- 6290 W Pleasant Oak Ct
- 6321 W Pleasant Oak Ct
- 6321 W Pleasant Oak Ct Unit 2309581-48587
- 6302 W Pleasant Oak Ct
