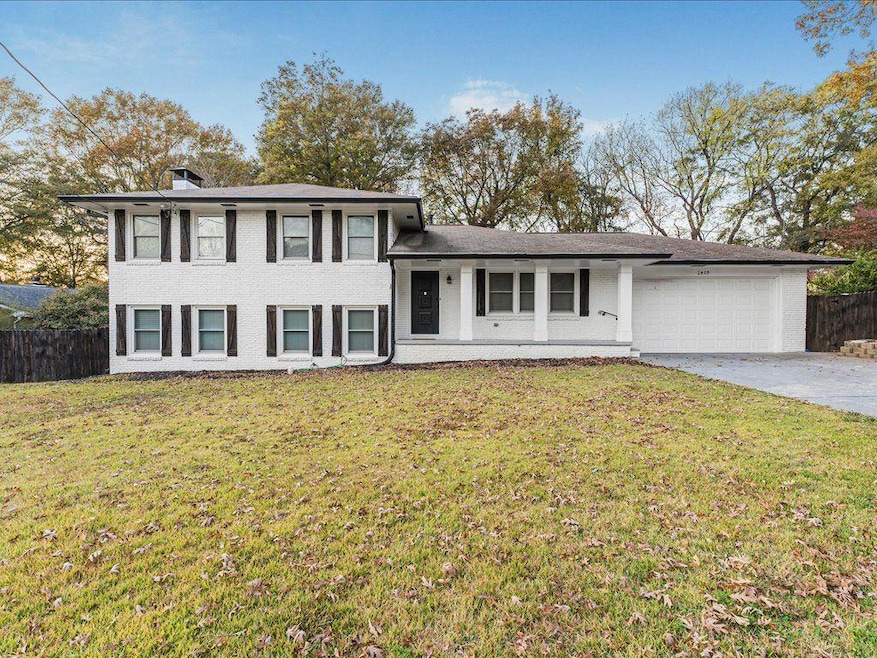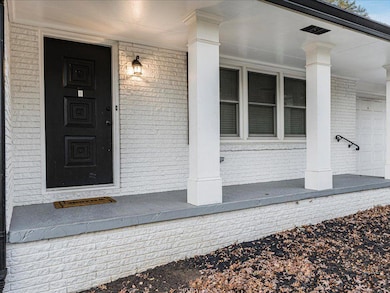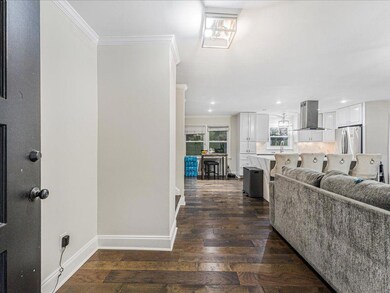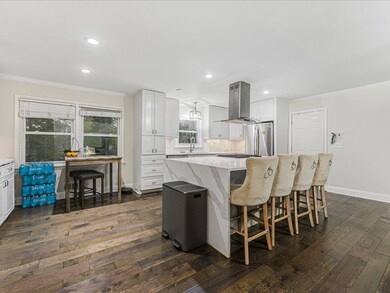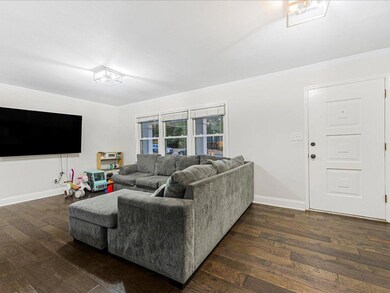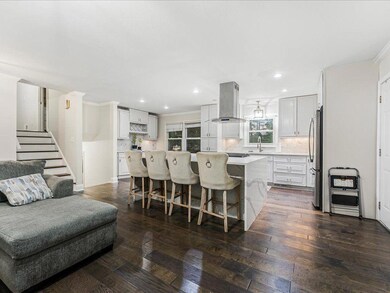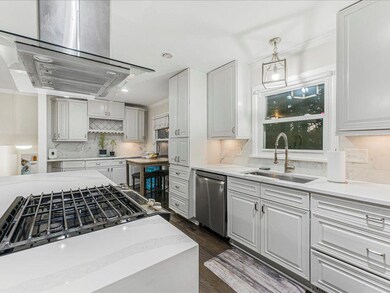2409 Powers Ferry Dr SE Marietta, GA 30067
Powers Park NeighborhoodEstimated payment $3,779/month
Highlights
- Open-Concept Dining Room
- Deck
- Oversized primary bedroom
- Wheeler High School Rated A
- Contemporary Architecture
- Wood Flooring
About This Home
Welcome to this beautifully renovated home in the heart of East Cobb! This spacious property offers a bright, open layout ideal for entertaining and everyday living. Thoughtful updates are found throughout, including hardwood floors and brand-new windows that flood the space with natural light.
The kitchen features stainless steel appliances, quartz countertops, and a large island—perfect for cooking and gathering. The master suite provides a relaxing bathroom and an oversized walk-in closet. Two additional bedrooms offer generous space and great storage.
Outside, the expansive backyard is ready for play, outdoor dining, or weekend gatherings. With a new roof, upgraded HVAC, and energy-efficient improvements, this home is truly move-in ready.
This house is set within one of East Cobb’s most desirable areas and close to top-rated schools. Don’t miss this rare opportunity to own a beautifully updated home in an unbeatable location!
Home Details
Home Type
- Single Family
Est. Annual Taxes
- $5,178
Year Built
- Built in 1964 | Remodeled
Lot Details
- 10,498 Sq Ft Lot
- Lot Dimensions are 250x96x125x159
- Property fronts a state road
- Wood Fence
- Chain Link Fence
- Cleared Lot
- Back Yard Fenced and Front Yard
Parking
- 2 Car Garage
Home Design
- Contemporary Architecture
- Split Level Home
- Block Foundation
- Shingle Roof
- Four Sided Brick Exterior Elevation
Interior Spaces
- 2,800 Sq Ft Home
- Crown Molding
- Ceiling Fan
- Brick Fireplace
- Double Pane Windows
- Open-Concept Dining Room
- Game Room
- Wood Flooring
- Neighborhood Views
- Fire and Smoke Detector
- Attic
Kitchen
- Eat-In Kitchen
- Gas Range
- Range Hood
- Dishwasher
- Kitchen Island
- Solid Surface Countertops
- White Kitchen Cabinets
- Disposal
Bedrooms and Bathrooms
- Oversized primary bedroom
- Walk-In Closet
- Double Vanity
- Shower Only
Finished Basement
- Walk-Out Basement
- Partial Basement
- Exterior Basement Entry
- Fireplace in Basement
- Laundry in Basement
Outdoor Features
- Deck
- Shed
- Rain Gutters
- Front Porch
Schools
- Sedalia Park Elementary School
- East Cobb Middle School
- Wheeler High School
Utilities
- Central Heating and Cooling System
- Heating System Uses Natural Gas
Community Details
- Tuxedo Estates Subdivision
Listing and Financial Details
- Assessor Parcel Number 17078900740
Map
Home Values in the Area
Average Home Value in this Area
Tax History
| Year | Tax Paid | Tax Assessment Tax Assessment Total Assessment is a certain percentage of the fair market value that is determined by local assessors to be the total taxable value of land and additions on the property. | Land | Improvement |
|---|---|---|---|---|
| 2025 | $5,178 | $171,860 | $48,000 | $123,860 |
| 2024 | $5,182 | $171,860 | $48,000 | $123,860 |
| 2023 | $5,182 | $171,860 | $48,000 | $123,860 |
| 2022 | $838 | $148,208 | $24,000 | $124,208 |
| 2021 | $779 | $128,784 | $24,000 | $104,784 |
| 2020 | $775 | $127,188 | $24,000 | $103,188 |
| 2019 | $740 | $115,584 | $22,000 | $93,584 |
| 2018 | $713 | $106,568 | $22,000 | $84,568 |
| 2017 | $615 | $96,972 | $22,000 | $74,972 |
| 2016 | $620 | $96,972 | $22,000 | $74,972 |
| 2015 | $611 | $82,184 | $22,000 | $60,184 |
| 2014 | $533 | $56,616 | $0 | $0 |
Property History
| Date | Event | Price | List to Sale | Price per Sq Ft | Prior Sale |
|---|---|---|---|---|---|
| 11/17/2025 11/17/25 | For Sale | $635,000 | +5.8% | -- | |
| 04/24/2025 04/24/25 | Sold | $600,000 | 0.0% | $450 / Sq Ft | View Prior Sale |
| 10/08/2024 10/08/24 | Pending | -- | -- | -- | |
| 10/07/2024 10/07/24 | For Sale | $600,000 | +33.3% | $450 / Sq Ft | |
| 10/28/2021 10/28/21 | Sold | $450,000 | +3.4% | $227 / Sq Ft | View Prior Sale |
| 09/20/2021 09/20/21 | Pending | -- | -- | -- | |
| 09/16/2021 09/16/21 | For Sale | $435,000 | +92.1% | $219 / Sq Ft | |
| 07/08/2013 07/08/13 | Sold | $226,500 | +0.7% | $170 / Sq Ft | View Prior Sale |
| 05/02/2013 05/02/13 | Pending | -- | -- | -- | |
| 04/30/2013 04/30/13 | For Sale | $225,000 | -- | $169 / Sq Ft |
Purchase History
| Date | Type | Sale Price | Title Company |
|---|---|---|---|
| Special Warranty Deed | $600,000 | None Listed On Document | |
| Special Warranty Deed | $450,000 | Merino & Associates Llc | |
| Warranty Deed | -- | -- | |
| Warranty Deed | $226,500 | -- | |
| Deed | $222,000 | -- | |
| Deed | $198,000 | -- |
Mortgage History
| Date | Status | Loan Amount | Loan Type |
|---|---|---|---|
| Open | $480,000 | New Conventional | |
| Previous Owner | $360,000 | New Conventional | |
| Previous Owner | $191,700 | New Conventional | |
| Previous Owner | $215,175 | New Conventional | |
| Previous Owner | $177,600 | New Conventional | |
| Previous Owner | $188,100 | New Conventional |
Source: First Multiple Listing Service (FMLS)
MLS Number: 7682298
APN: 17-0789-0-074-0
- 2238 Surrey Ct SE
- 2160 Palmyra Dr SE
- 2240 Runnymead Ridge SE
- 830 Bonnie Glen Dr SE
- 747 Gardenside Cir SE
- 2330 Trellis Ln SE
- 2471 Cedar Brook W
- 708 Hanover Ln SE
- 2484 Cedar Canyon Rd SE
- 789 Gardenside Cir SE
- 2497 Cedar Canyon Place SE
- 731 Smithstone Ct SE
- 1129 Roselawn Ln SE
- 2685 Meadowlawn Dr SE
- 2632 Briarwood Dr SE
- 1051 Oriole Ln SE
- 2205 Surrey Ct SE
- 2220 Haverhill Ct SE
- 2185 Palmyra Dr SE
- 2187 Palmyra Dr SE
- 2032 Powers Ferry Trace SE
- 879 Forest Ridge Dr SE
- 791 Gardenside Cir SE
- 705 Powers Ferry Rd SE
- 1113 Powers Ferry Place SE
- 742 Brentwood Place SE
- 502 Ivy Green Ln SE
- 586 Saint James Walk SE
- 1035 Franklin Gateway SE
- 720 Brookline Dr SE
- 2703 Delk Rd SE
- 930 Bobcat Ct SE
- 899 SE Powers Ferry Rd
- 493 Sybil Ln SE
- 875 Franklin Gateway SE
- 2961 Hawk Ct SE
