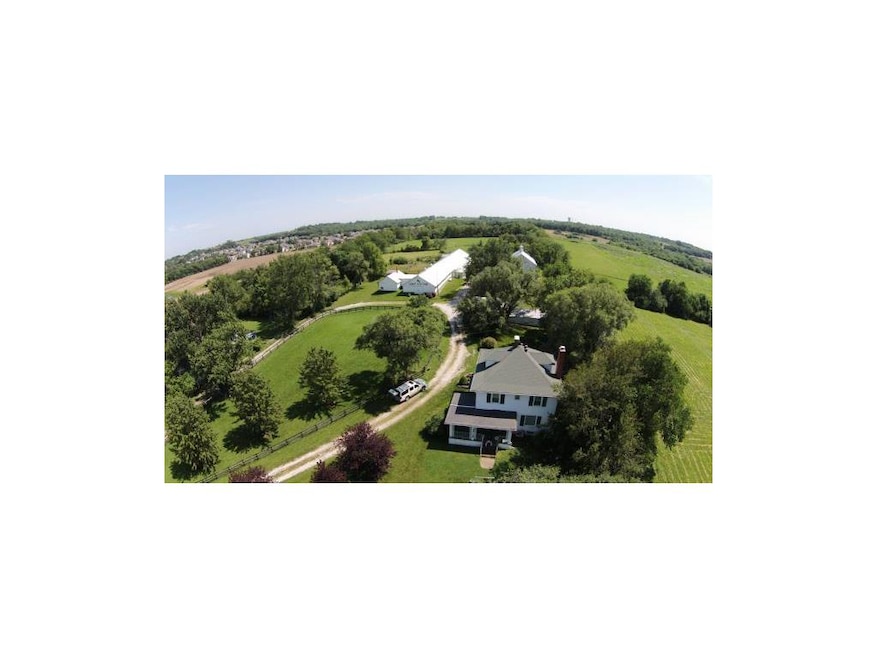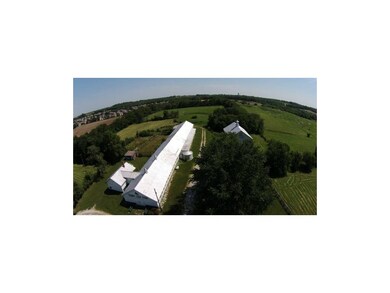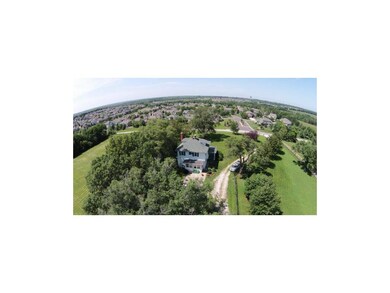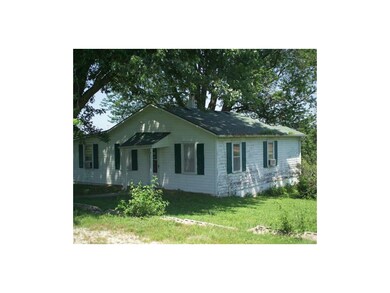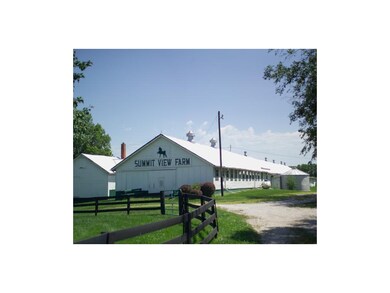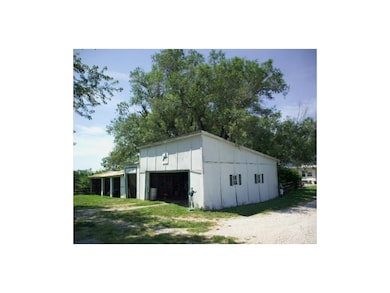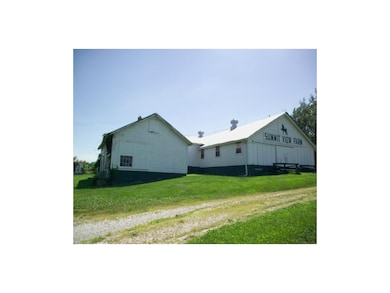
2409 SW Hook Rd Lees Summit, MO 64082
Lee's Summit NeighborhoodEstimated Value: $328,000 - $1,025,114
Highlights
- Horse Facilities
- 949,608 Sq Ft lot
- Traditional Architecture
- Summit Pointe Elementary School Rated A
- Vaulted Ceiling
- Wood Flooring
About This Home
As of November 2014Summit View Farms is a 22 acre equestrian property, with multiple buildings: Original 2 Story Home (3br 1.5b a); Barn with over 30 Horse Stalls; Small caretaker home, Large Hay Barn with addl. stalls; 6 car detached garage/carport. Property is adjacent to developed and platted residential property. City Sewers are on adjacent property. This is an opportunity to own a) a horse operation, b) a home with 22 beautiful acres or c) a 10-15 year investment opportunity that could ultimately be developed residential. This property is a PERFECT gentlemen's farm or 2nd home to get away from the city. Sale flip no fault of Seller. Cash or Commercial buyers only. Home and improvements won't go conventional. Call Jim for details.
Last Agent to Sell the Property
KW KANSAS CITY METRO License #BR00032192 Listed on: 07/07/2014

Home Details
Home Type
- Single Family
Est. Annual Taxes
- $2,292
Year Built
- 1915
Lot Details
- 21.8 Acre Lot
- Level Lot
Parking
- 5 Car Detached Garage
- Carport
- Inside Entrance
Home Design
- Traditional Architecture
- Fixer Upper
- Frame Construction
- Composition Roof
- Vinyl Siding
Interior Spaces
- Wet Bar: All Carpet, Vinyl
- Built-In Features: All Carpet, Vinyl
- Vaulted Ceiling
- Ceiling Fan: All Carpet, Vinyl
- Skylights
- Thermal Windows
- Shades
- Plantation Shutters
- Drapes & Rods
- Mud Room
- Living Room with Fireplace
- Basement
- Stone or Rock in Basement
Kitchen
- Eat-In Kitchen
- Built-In Range
- Granite Countertops
- Laminate Countertops
- Disposal
Flooring
- Wood
- Wall to Wall Carpet
- Linoleum
- Laminate
- Stone
- Ceramic Tile
- Luxury Vinyl Plank Tile
- Luxury Vinyl Tile
Bedrooms and Bathrooms
- 3 Bedrooms
- Cedar Closet: All Carpet, Vinyl
- Walk-In Closet: All Carpet, Vinyl
- Double Vanity
- Bathtub with Shower
Outdoor Features
- Enclosed patio or porch
Utilities
- Central Air
- Heating System Uses Propane
- Septic Tank
- Satellite Dish
Community Details
- Horse Facilities
Listing and Financial Details
- Exclusions: yes
- Assessor Parcel Number 69-520-98-02-00-0-00-000
Ownership History
Purchase Details
Home Financials for this Owner
Home Financials are based on the most recent Mortgage that was taken out on this home.Purchase Details
Purchase Details
Home Financials for this Owner
Home Financials are based on the most recent Mortgage that was taken out on this home.Similar Homes in the area
Home Values in the Area
Average Home Value in this Area
Purchase History
| Date | Buyer | Sale Price | Title Company |
|---|---|---|---|
| Shepard Daniel | -- | None Listed On Document | |
| Shepard Daniel Edward | -- | First American Title |
Mortgage History
| Date | Status | Borrower | Loan Amount |
|---|---|---|---|
| Open | Shepard Daniel Edward | $75,000 | |
| Previous Owner | Shepard Daniel Edward | $336,000 |
Property History
| Date | Event | Price | Change | Sq Ft Price |
|---|---|---|---|---|
| 11/10/2014 11/10/14 | Sold | -- | -- | -- |
| 10/22/2014 10/22/14 | Pending | -- | -- | -- |
| 07/08/2014 07/08/14 | For Sale | $465,000 | -- | -- |
Tax History Compared to Growth
Tax History
| Year | Tax Paid | Tax Assessment Tax Assessment Total Assessment is a certain percentage of the fair market value that is determined by local assessors to be the total taxable value of land and additions on the property. | Land | Improvement |
|---|---|---|---|---|
| 2024 | $5,184 | $72,317 | $9,110 | $63,207 |
| 2023 | $5,184 | $72,316 | $9,110 | $63,206 |
| 2022 | $2,498 | $30,939 | $5,257 | $25,682 |
| 2021 | $2,549 | $30,939 | $5,257 | $25,682 |
| 2020 | $2,444 | $29,371 | $5,257 | $24,114 |
| 2019 | $2,377 | $29,371 | $5,257 | $24,114 |
| 2018 | $2,295 | $26,316 | $5,258 | $21,058 |
| 2017 | $2,295 | $26,316 | $5,258 | $21,058 |
| 2016 | $2,268 | $25,735 | $5,258 | $20,477 |
| 2014 | $2,307 | $25,666 | $5,189 | $20,477 |
Agents Affiliated with this Home
-
Jim Gamble

Seller's Agent in 2014
Jim Gamble
KW KANSAS CITY METRO
(816) 589-6960
142 Total Sales
-
Dana Benjamin

Buyer's Agent in 2014
Dana Benjamin
ReeceNichols - Overland Park
(913) 451-4415
3 in this area
96 Total Sales
Map
Source: Heartland MLS
MLS Number: 1893110
APN: 69-520-99-01-00-0-00-000
- 2230 SW Heartland Ct
- 2317 SW Morris Dr
- 2226 SW Heartland Ct
- 2222 SW Heartland Ct
- 2314 SW Serena Place
- 2225 SW Crown Dr
- 2234 SW Crown Dr
- 2221 SW Crown Dr
- 2739 SW Heartland Rd
- 2319 SW Serena Place
- 2226 SW Crown Dr
- 3116 SW Summit View Trail
- 2315 SW Serena Place
- 2734 SW Heartland Rd
- 2303 SW Serena Place
- 2742 SW Heartland Rd
- 2713 SW Monarch Dr
- 3141 SW Summit View Trail
- 3203 SW Enoch St
- 3125 SW Damon Ln
- 2409 SW Hook Rd
- 2400 SW Farmstead Ct
- 2404 SW Farmstead Ct
- 2401 SW Farmstead Ct
- 2401 SW Farmstead Ct
- 2919 SW Arthur Dr
- 2915 SW Arthur Dr
- 2911 SW Arthur Dr
- 2405 SW Farmstead
- 2408 SW Farmstead
- 2907 SW Arthur Dr
- 3009 SW Arthur Dr
- 2409 SW Farmstead
- 2903 SW Arthur Dr
- 3013 SW Arthur Dr
- 2918 SW Arthur Dr
- 2914 SW Arthur Dr
- 2922 SW Arthur Dr
- 3017 SW Arthur Dr
- 2926 SW Arthur Dr
