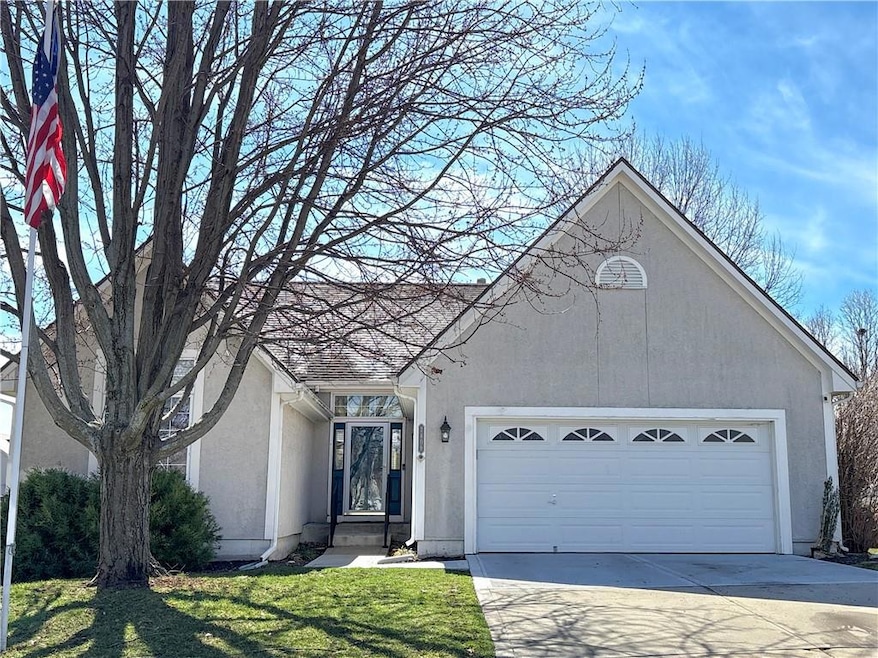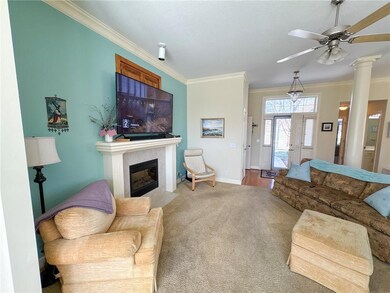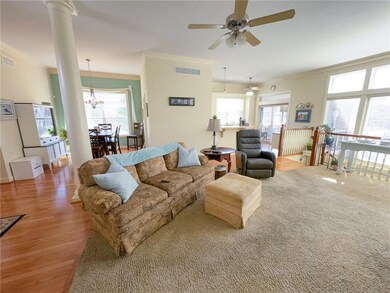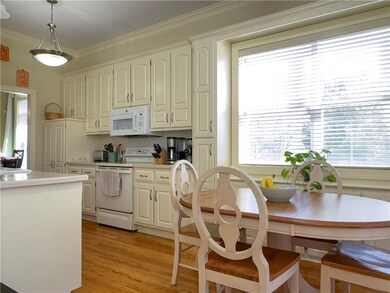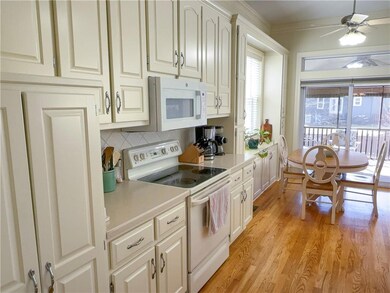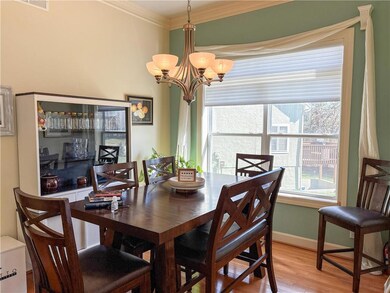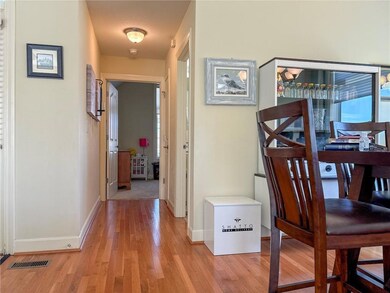
2409 SW Lilly Dr Lees Summit, MO 64081
Estimated payment $2,843/month
Total Views
6,522
4
Beds
3
Baths
2,260
Sq Ft
$186
Price per Sq Ft
Highlights
- Home Theater
- Custom Closet System
- Deck
- Longview Farm Elementary School Rated A
- Clubhouse
- Traditional Architecture
About This Home
- Home was inspected in August. Since then the following items have been addressed:
- Treated for wood destroying insects.
- Wood Rot around front door removed and replaced.
- New Caulking around exterior of home
- Paint touch ups
- Plumbing fixed under kitchen sink.
Listing Agent
Keller Williams Platinum Prtnr Brokerage Phone: 816-813-1868 License #2024046964 Listed on: 02/28/2025

Home Details
Home Type
- Single Family
Est. Annual Taxes
- $5,113
Year Built
- Built in 2002
Lot Details
- 0.31 Acre Lot
- Cul-De-Sac
- North Facing Home
- Paved or Partially Paved Lot
HOA Fees
- $133 Monthly HOA Fees
Parking
- 2 Car Attached Garage
Home Design
- Traditional Architecture
- Frame Construction
- Composition Roof
- Stucco
Interior Spaces
- Ceiling Fan
- Family Room with Fireplace
- Living Room
- Formal Dining Room
- Home Theater
- Bonus Room
- Laundry on main level
Kitchen
- Breakfast Area or Nook
- Free-Standing Electric Oven
- Dishwasher
- Disposal
Flooring
- Wood
- Wall to Wall Carpet
- Tile
Bedrooms and Bathrooms
- 4 Bedrooms
- Primary Bedroom on Main
- Custom Closet System
- Walk-In Closet
- 3 Full Bathrooms
- Spa Bath
Finished Basement
- Bedroom in Basement
- Laundry in Basement
- Basement Window Egress
Home Security
- Smart Thermostat
- Fire and Smoke Detector
Accessible Home Design
- Accessible Bedroom
- Accessible Kitchen
- Accessible Hallway
- Accessible Washer and Dryer
Eco-Friendly Details
- Energy-Efficient HVAC
Outdoor Features
- Deck
- Enclosed Patio or Porch
Schools
- Cedar Creek Elementary School
- Lee's Summit West High School
Utilities
- Cooling Available
- Forced Air Heating System
- Heat Pump System
Listing and Financial Details
- Assessor Parcel Number 62-530-03-06-00-0-00-000
- $0 special tax assessment
Community Details
Overview
- Association fees include lawn service, free maintenance, snow removal, street, trash
- The Villas At The Meadows Of Winterset Association
- Villas At Meadows Of Winterset Subdivision
Amenities
- Clubhouse
- Community Center
- Community Storage Space
Security
- Building Fire Alarm
Map
Create a Home Valuation Report for This Property
The Home Valuation Report is an in-depth analysis detailing your home's value as well as a comparison with similar homes in the area
Home Values in the Area
Average Home Value in this Area
Tax History
| Year | Tax Paid | Tax Assessment Tax Assessment Total Assessment is a certain percentage of the fair market value that is determined by local assessors to be the total taxable value of land and additions on the property. | Land | Improvement |
|---|---|---|---|---|
| 2024 | $5,113 | $70,813 | $10,726 | $60,087 |
| 2023 | $5,076 | $70,813 | $12,536 | $58,277 |
| 2022 | $3,604 | $44,650 | $9,424 | $35,226 |
| 2021 | $3,679 | $44,650 | $9,424 | $35,226 |
| 2020 | $3,714 | $44,635 | $9,424 | $35,211 |
| 2019 | $3,612 | $44,635 | $9,424 | $35,211 |
| 2018 | $3,712 | $42,562 | $5,394 | $37,168 |
| 2017 | $3,712 | $42,562 | $5,394 | $37,168 |
| 2016 | $3,656 | $41,496 | $8,056 | $33,440 |
| 2014 | $3,806 | $42,342 | $7,066 | $35,276 |
Source: Public Records
Property History
| Date | Event | Price | Change | Sq Ft Price |
|---|---|---|---|---|
| 09/02/2025 09/02/25 | Price Changed | $420,000 | -2.3% | $186 / Sq Ft |
| 08/06/2025 08/06/25 | For Sale | $430,000 | 0.0% | $190 / Sq Ft |
| 05/15/2025 05/15/25 | Pending | -- | -- | -- |
| 05/06/2025 05/06/25 | Price Changed | $430,000 | -6.1% | $190 / Sq Ft |
| 04/01/2025 04/01/25 | For Sale | $458,000 | -- | $203 / Sq Ft |
Source: Heartland MLS
Purchase History
| Date | Type | Sale Price | Title Company |
|---|---|---|---|
| Interfamily Deed Transfer | -- | None Available | |
| Quit Claim Deed | -- | None Available | |
| Interfamily Deed Transfer | -- | None Available | |
| Corporate Deed | -- | Columbian National Title |
Source: Public Records
Mortgage History
| Date | Status | Loan Amount | Loan Type |
|---|---|---|---|
| Previous Owner | $150,000 | Credit Line Revolving | |
| Previous Owner | $50,000 | Credit Line Revolving |
Source: Public Records
Similar Homes in the area
Source: Heartland MLS
MLS Number: 2533945
APN: 62-530-03-06-00-0-00-000
Nearby Homes
- 2320 SW 10th St
- 809 SW Springwater Ln
- 2517 SW 9th Terrace
- 812 SW Cutter Ct
- 601 SW Forestpark Ln
- 2644 SW 9th Terrace
- 995 SW Perth Shire Dr
- 1051 SW Fiord Dr
- 600 SW Trailpark Cir
- 1047 SW Fiord Dr
- 1043 SW Fiord Dr
- 1039 SW Fiord Dr
- 1035 SW Fiord Dr
- 2508 SW Wintercreek Dr
- 1106 SW Fiord Dr
- 2768 SW 11th St
- 2761 SW 11th St
- 2201 SW Forestpark Cir
- 2713 SW 12 St
- 2755 SW 11th Terrace
- 141 SW Wind Ridge Dr
- 460 SW Longview Blvd
- 3301 SW Kessler Dr
- 413 NW Highcliffe Dr
- 2111 SW Feather Ridge Rd
- 2231-2237 SW Burning Wood Ln
- 1412 SW Winthrop Dr
- 1418 SW Winthrop Dr
- 1414 SW Winthrop Dr
- 1420 SW Winthrop Dr
- 201 NW Kessler Dr
- 1424 SW Winthrop Dr
- 1426 SW Winthrop Dr
- 1432 SW Winthrop Dr
- 1436 SW Winthrop Dr
- 1438 SW Winthrop Dr
- 1413 SW Winthrop Dr
- 1439 SW Winthrop Dr
- 1437 SW Winthrop Dr
- 2100 NW Lowenstein Dr
