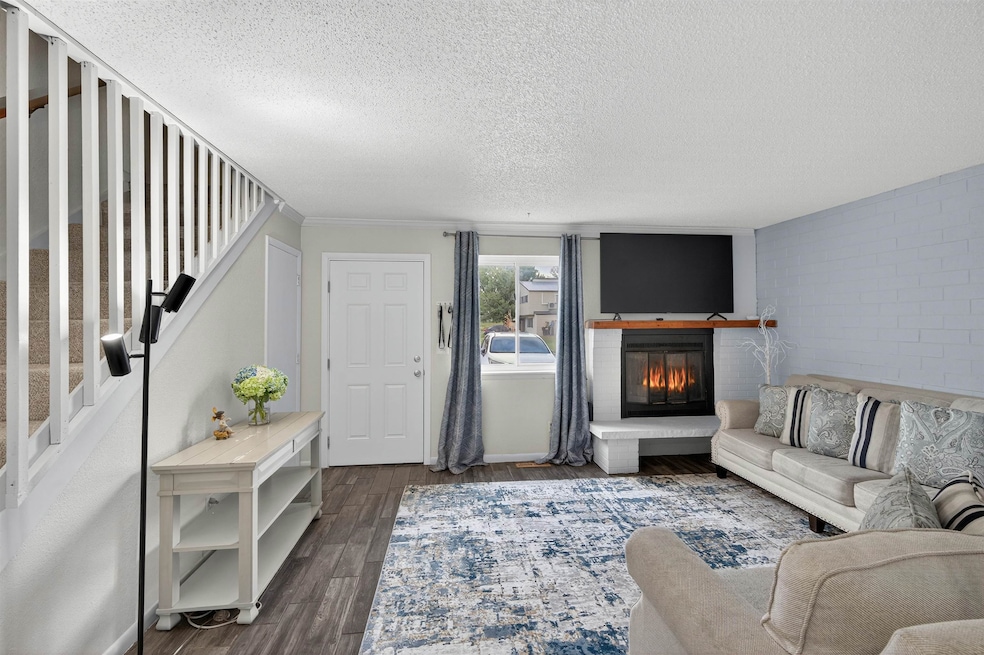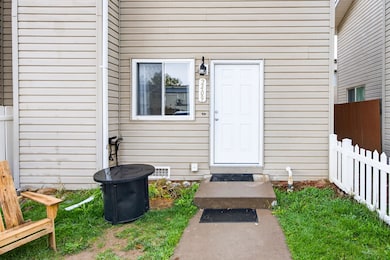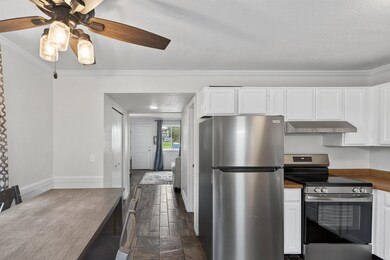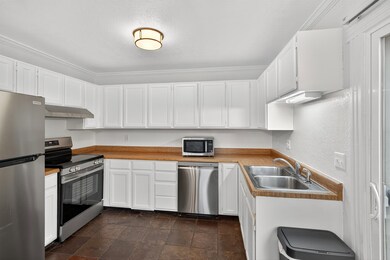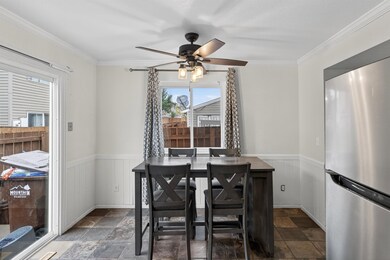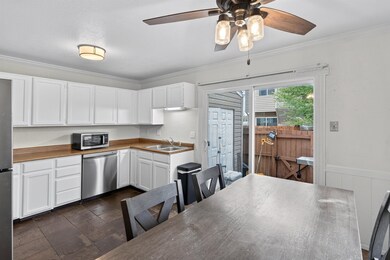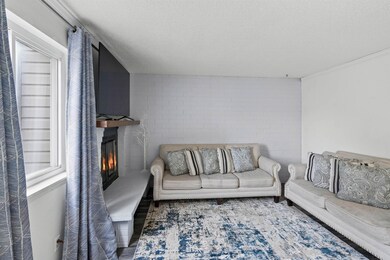Estimated payment $1,846/month
Total Views
1,617
2
Beds
2
Baths
1,208
Sq Ft
$252
Price per Sq Ft
Highlights
- Living Room
- Tile Flooring
- Dining Room
- Open Patio
- Forced Air Heating System
- Privacy Fence
About This Home
This end-unit townhome is perfect for first-time buyers, downsizers, or investors looking for a solid, low-maintenance property. Enjoy large windows, an open living area with fireplace, main-level laundry, and a private fenced yard with storage shed. Upstairs offers two spacious bedrooms and a full bath. Comfortable living meets smart investment potential!
Townhouse Details
Home Type
- Townhome
Est. Annual Taxes
- $722
Year Built
- Built in 1982
Lot Details
- Lot Dimensions are 100' x 18'
- Privacy Fence
HOA Fees
- $175 Monthly HOA Fees
Home Design
- Slab Foundation
- Wood Frame Construction
- Asphalt Roof
- Vinyl Siding
Interior Spaces
- 2-Story Property
- Wood Burning Fireplace
- Living Room
- Dining Room
- Laundry on upper level
Kitchen
- Electric Cooktop
- Dishwasher
Flooring
- Carpet
- Tile
- Vinyl
Bedrooms and Bathrooms
- 2 Bedrooms
- Primary Bedroom Upstairs
- 2 Bathrooms
Schools
- Wamsley Elementary School
- Rifle Middle School
- Rifle High School
Additional Features
- Open Patio
- Forced Air Heating System
Community Details
- Park Ave Add Subdivision
Listing and Financial Details
- Assessor Parcel Number 2177-043-14-017
Map
Create a Home Valuation Report for This Property
The Home Valuation Report is an in-depth analysis detailing your home's value as well as a comparison with similar homes in the area
Home Values in the Area
Average Home Value in this Area
Tax History
| Year | Tax Paid | Tax Assessment Tax Assessment Total Assessment is a certain percentage of the fair market value that is determined by local assessors to be the total taxable value of land and additions on the property. | Land | Improvement |
|---|---|---|---|---|
| 2024 | $722 | $9,470 | $920 | $8,550 |
| 2023 | $722 | $9,470 | $920 | $8,550 |
| 2022 | $752 | $10,510 | $1,040 | $9,470 |
| 2021 | $865 | $10,820 | $1,070 | $9,750 |
| 2020 | $713 | $9,750 | $1,000 | $8,750 |
| 2019 | $675 | $9,750 | $1,000 | $8,750 |
| 2018 | $579 | $8,180 | $1,010 | $7,170 |
| 2017 | $523 | $8,180 | $1,010 | $7,170 |
| 2016 | $436 | $7,720 | $800 | $6,920 |
| 2015 | $403 | $7,720 | $800 | $6,920 |
| 2014 | $154 | $2,930 | $440 | $2,490 |
Source: Public Records
Property History
| Date | Event | Price | List to Sale | Price per Sq Ft | Prior Sale |
|---|---|---|---|---|---|
| 10/15/2025 10/15/25 | For Sale | $305,000 | +22.0% | $252 / Sq Ft | |
| 03/23/2023 03/23/23 | Sold | $250,000 | -1.4% | $207 / Sq Ft | View Prior Sale |
| 11/23/2022 11/23/22 | For Sale | $253,500 | -- | $210 / Sq Ft |
Source: Grand Junction Area REALTOR® Association
Purchase History
| Date | Type | Sale Price | Title Company |
|---|---|---|---|
| Special Warranty Deed | $250,000 | -- | |
| Warranty Deed | $127,000 | Title Company Of The Rockies | |
| Warranty Deed | -- | -- | |
| Warranty Deed | $104,000 | Commonwealth | |
| Warranty Deed | $95,500 | -- | |
| Deed | $62,000 | -- | |
| Deed | $34,500 | -- | |
| Deed | $13,000 | -- |
Source: Public Records
Mortgage History
| Date | Status | Loan Amount | Loan Type |
|---|---|---|---|
| Open | $246,471 | FHA | |
| Previous Owner | $128,282 | New Conventional | |
| Previous Owner | $83,200 | New Conventional | |
| Previous Owner | $94,024 | FHA | |
| Closed | $9,818 | No Value Available |
Source: Public Records
Source: Grand Junction Area REALTOR® Association
MLS Number: 20255061
APN: R361187
Nearby Homes
- 405 W 26th St
- 200 W 20th St Unit A142
- 200 W 20th St Unit E5
- 200 W 20th St Unit A24
- 200 W 20th St Unit E6
- 200 W 20th St Unit A128
- 200 W 20th St Unit A145
- 200 W 20th St Unit A139
- 200 W 20th St Unit E4
- 200 W 20th St Unit D20
- 211 W 28th Ct
- 2501 Meadow Cir Unit 1
- 2633 Shawnee Ct
- 2203 Ute Ave
- 2618 Apache Ct
- 148 W 26th St
- 321 Columbine Dr
- TBD Howard Ave
- 2687 Fairview Heights Ct
- 420 W 16th St
